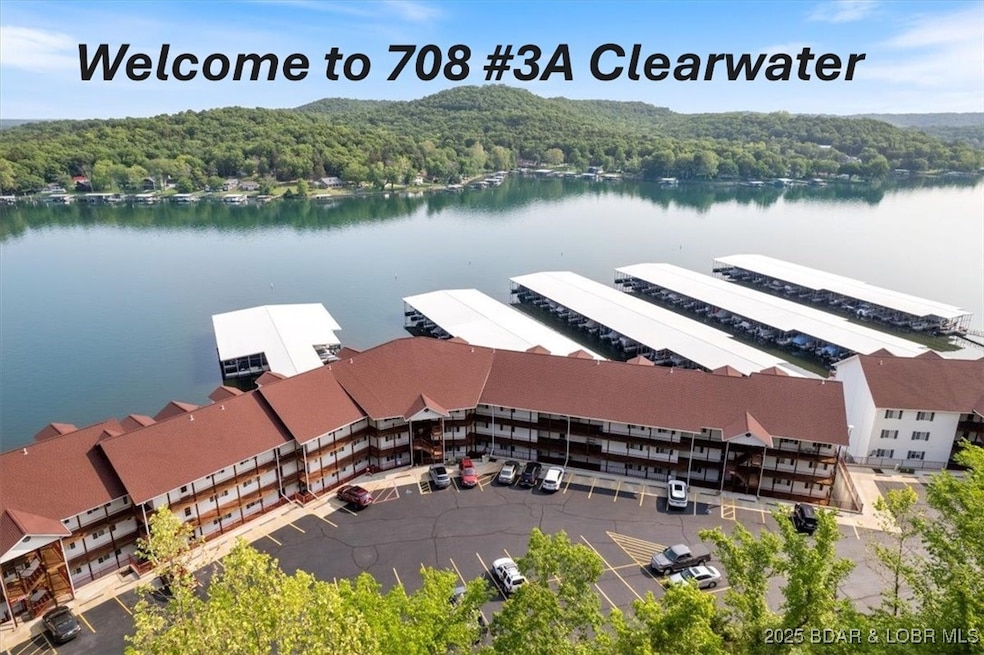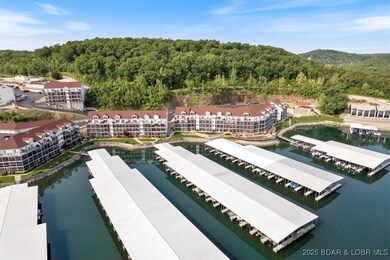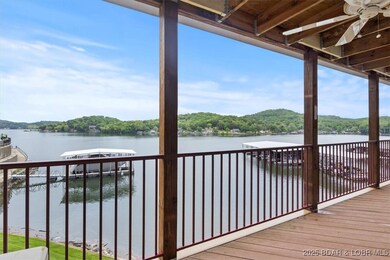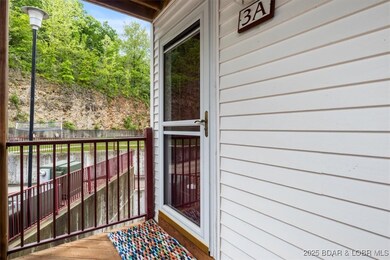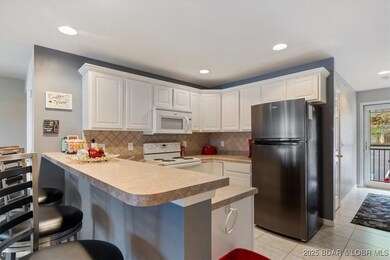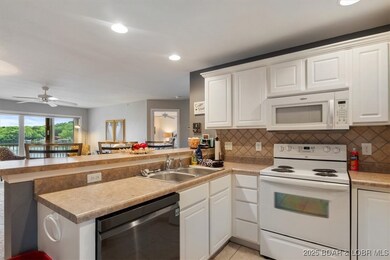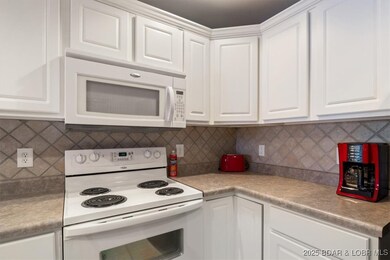
708 Clearwater Dr Unit 3A Camdenton, MO 65020
Highlights
- Lake Front
- Property fronts a channel
- 1 Fireplace
- Outdoor Pool
- Deck
- Furnished
About This Home
As of June 2025Turn the Key & move in! 6 easy steps up from parking will take you to this end unit, 3rd level waterfront condo that has 3 bedrooms & 2 full baths. Fully furnished & located in Clearwater Condo's in Camdenton, Mo @ Lake of the Ozarks, on the 8.5 Mile marker of the Big Niangua. It's all about the main channel view! Kitchen has built in microwave, oven/stove, dishwasher, refrigerator, & bar stools at countertop. Dining area/ Family room has corner fireplace, sliding glass door to the large deck right on the water. Owner's suite has walk in closet, slider to the deck, private bathroom with 2 sinks tub/shower. 2 add'l bedrooms & 2nd full bath are just down the hall. Private Laundry area. Newer Dishwasher, carpet & pad in 2021, Water heater in 2020, Refrigerator in 2024. While this unit does not have a boat slip, there are several slips currently available to purchase (12 x 32 & 10 x 24 boat slips, PWC slips, on occasion there are 40' slips & garages). Complex has dog relief areas, 2 pools (one is heated), a community Pavillion, firepit, & playground. Nightly rentals are allowed. 2025 Deck assessment paid in full. Nearby Old Kinderhook Golf Resort, Lake Valley Golf, & Ballparks National
Last Agent to Sell the Property
EXP Realty, LLC Brokerage Phone: (866) 224-1761 License #1999127732 Listed on: 05/09/2025

Last Buyer's Agent
EXP Realty, LLC Brokerage Phone: (866) 224-1761 License #1999127732 Listed on: 05/09/2025

Property Details
Home Type
- Condominium
Est. Annual Taxes
- $1,095
Year Built
- Built in 2006
Lot Details
- Property fronts a channel
- Lake Front
- Home fronts a seawall
- Sprinklers on Timer
HOA Fees
- $269 Monthly HOA Fees
Home Design
- Shingle Roof
- Architectural Shingle Roof
Interior Spaces
- 1,225 Sq Ft Home
- 1-Story Property
- Furnished
- Ceiling Fan
- 1 Fireplace
- Window Treatments
- Property Views
Kitchen
- Oven
- Microwave
- Dishwasher
- Disposal
Bedrooms and Bathrooms
- 3 Bedrooms
- Walk-In Closet
- 2 Full Bathrooms
Laundry
- Dryer
- Washer
Home Security
Parking
- No Garage
- Parking Available
- Driveway
- Open Parking
Outdoor Features
- Outdoor Pool
- Rip-Rap
- Deck
- Covered patio or porch
- Playground
Utilities
- Forced Air Heating and Cooling System
- Internet Available
- Cable TV Available
Listing and Financial Details
- Exclusions: Personal Items in drawers and closets, food/drinks, tools & toolbox, Echo Studio sound machine.
- Assessor Parcel Number 13402000000006041228
Community Details
Overview
- Association fees include cable TV, internet, ground maintenance, road maintenance, reserve fund, sewer, trash
- Clearwater Condominiums Subdivision
Recreation
- Community Playground
- Community Pool
Security
- Storm Doors
- Fire Sprinkler System
Ownership History
Purchase Details
Similar Homes in Camdenton, MO
Home Values in the Area
Average Home Value in this Area
Purchase History
| Date | Type | Sale Price | Title Company |
|---|---|---|---|
| Deed | -- | -- |
Property History
| Date | Event | Price | Change | Sq Ft Price |
|---|---|---|---|---|
| 06/23/2025 06/23/25 | Sold | -- | -- | -- |
| 05/15/2025 05/15/25 | Pending | -- | -- | -- |
| 05/09/2025 05/09/25 | For Sale | $300,000 | +122.4% | $245 / Sq Ft |
| 06/13/2014 06/13/14 | Sold | -- | -- | -- |
| 05/14/2014 05/14/14 | Pending | -- | -- | -- |
| 02/11/2014 02/11/14 | For Sale | $134,900 | -- | $110 / Sq Ft |
Tax History Compared to Growth
Tax History
| Year | Tax Paid | Tax Assessment Tax Assessment Total Assessment is a certain percentage of the fair market value that is determined by local assessors to be the total taxable value of land and additions on the property. | Land | Improvement |
|---|---|---|---|---|
| 2024 | $1,095 | $25,080 | $0 | $0 |
| 2023 | $1,095 | $25,080 | $0 | $0 |
| 2022 | $1,072 | $25,080 | $0 | $0 |
| 2021 | $1,072 | $25,080 | $0 | $0 |
| 2020 | $1,079 | $25,080 | $0 | $0 |
| 2019 | $1,079 | $25,080 | $0 | $0 |
| 2018 | $1,079 | $25,080 | $0 | $0 |
| 2017 | $1,025 | $25,080 | $0 | $0 |
| 2016 | $1,000 | $25,080 | $0 | $0 |
| 2015 | $1,062 | $25,080 | $0 | $0 |
| 2014 | $1,061 | $25,080 | $0 | $0 |
| 2013 | -- | $25,080 | $0 | $0 |
Agents Affiliated with this Home
-
Kelly Bennett

Seller's Agent in 2025
Kelly Bennett
EXP Realty, LLC
(314) 608-6200
26 in this area
121 Total Sales
-
JANE KELLY

Seller's Agent in 2014
JANE KELLY
RE/MAX
(573) 216-1473
82 in this area
528 Total Sales
-
L
Seller Co-Listing Agent in 2014
LINDSEY ELLERMAN
RE/MAX
-
ANNIE FAULSTICH

Buyer's Agent in 2014
ANNIE FAULSTICH
Lake Expo Real Estate
(573) 216-4350
52 in this area
233 Total Sales
Map
Source: Bagnell Dam Association of REALTORS®
MLS Number: 3577573
APN: 13-4.0-20.0-000.0-006-041.228
- 686 Clearwater Dr Unit 2D
- 686 Clearwater Dr Unit 2C
- 686 Clearwater Dr Unit 2E
- 686 Clearwater Dr Unit 1E
- 768 Clearwater Dr Unit 2-A
- 768 Clearwater Dr Unit 1A
- 626 Clearwater Dr Unit 2C
- 616 Clearwater Dr Unit 2C
- 775 Clearwater Dr Unit 3D
- 538 Clearwater Dr Unit 4C
- 71 Mission Hills Ln
- 0 Wa Ha Ma Ct Unit 3576507
- TBD Wa Ha Ma Dr
- 27 E Lakeview Acres Rd
- 214 Wigwam Trail
- 262 Bluff Blvd Unit 1B
- 244 Bluff Blvd Unit 2B
- 182 Bluff Blvd Unit 3A
- 212 Weiskopf Way
- 138 Golf View Dr
