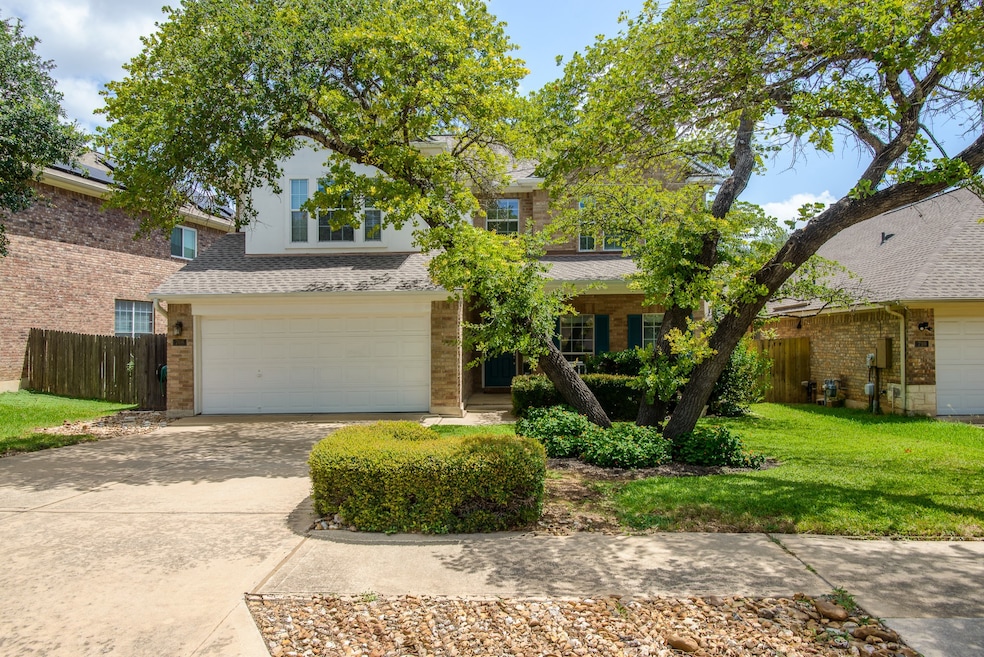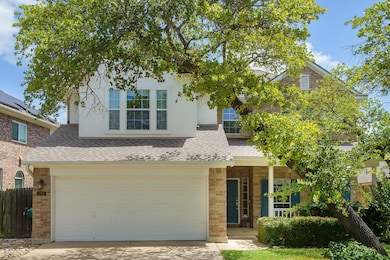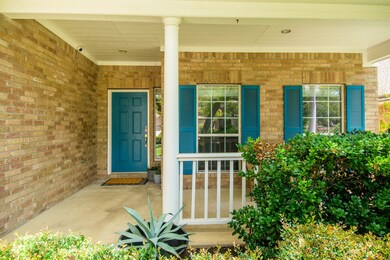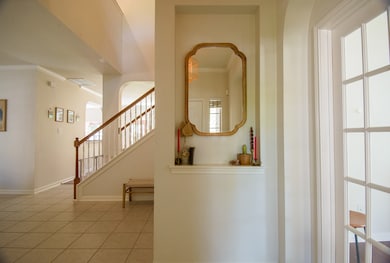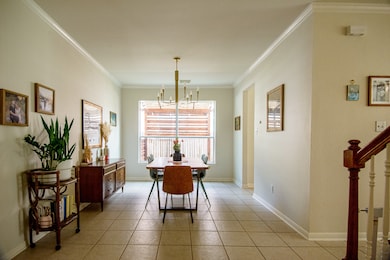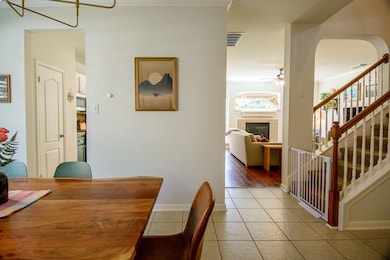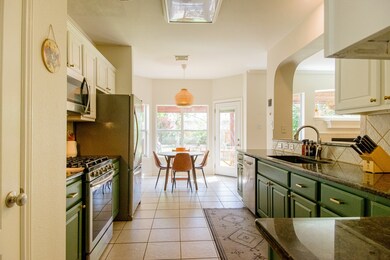
708 Coomes Place Cedar Park, TX 78613
Buttercup Creek NeighborhoodEstimated payment $4,410/month
Highlights
- Deck
- Traditional Architecture
- Game Room
- Westside Elementary School Rated A-
- Engineered Wood Flooring
- 4-minute walk to Buttercup Creek Cave Preserve
About This Home
BRAND NEW ROOF June 2025!!! Welcome to this beautifully upgraded 4-bedroom, 3-bath home located in the desirable Buttercup Creek neighborhood. This spacious residence offers an ideal blend of comfort, function, and elegance. Inside, you'll find engineered Acacia hardwood and tile flooring throughout the main living areas, complemented by formal and casual dining spaces perfect for entertaining or everyday living. The open kitchen features granite countertops, stainless steel appliances, and ample cabinetry.
The thoughtfully designed floor plan includes a private office, a generous game room, and a remodeled primary suite with a luxurious soaking tub, quartz countertops, dual vanities, and a walk-in shower.
Step outside to enjoy the covered patio and custom pergola, surrounded by a beautifully landscaped yard—perfect for relaxing or hosting gatherings. With excellent curb appeal, and access to acclaimed Leander ISD schools, this home is truly move-in ready.
Home Details
Home Type
- Single Family
Est. Annual Taxes
- $12,427
Year Built
- Built in 2004
Lot Details
- 7,083 Sq Ft Lot
- Southwest Facing Home
- Property is Fully Fenced
HOA Fees
- $30 Monthly HOA Fees
Parking
- 2 Car Attached Garage
Home Design
- Traditional Architecture
- Brick Exterior Construction
- Slab Foundation
- Composition Roof
- Cement Siding
Interior Spaces
- 2,814 Sq Ft Home
- 2-Story Property
- Ceiling Fan
- Gas Fireplace
- Window Treatments
- Entrance Foyer
- Family Room Off Kitchen
- Living Room
- Breakfast Room
- Combination Kitchen and Dining Room
- Home Office
- Game Room
- Utility Room
- Electric Dryer Hookup
Kitchen
- Gas Oven
- Gas Range
- Microwave
- Dishwasher
- Disposal
Flooring
- Engineered Wood
- Carpet
- Tile
Bedrooms and Bathrooms
- 4 Bedrooms
- 3 Full Bathrooms
- Double Vanity
- Single Vanity
- Soaking Tub
- Separate Shower
Home Security
- Security System Owned
- Fire and Smoke Detector
Eco-Friendly Details
- Energy-Efficient Thermostat
Outdoor Features
- Deck
- Covered Patio or Porch
Schools
- Westside Elementary School
- Cedar Park Middle School
- Cedar Park H S High School
Utilities
- Central Heating and Cooling System
- Heating System Uses Gas
- Programmable Thermostat
Community Details
Overview
- Westside HOA, Phone Number (512) 502-2114
- Buttercup Creek Ph 05 Sec 07 Subdivision
Recreation
- Community Playground
- Community Pool
- Trails
Map
Home Values in the Area
Average Home Value in this Area
Tax History
| Year | Tax Paid | Tax Assessment Tax Assessment Total Assessment is a certain percentage of the fair market value that is determined by local assessors to be the total taxable value of land and additions on the property. | Land | Improvement |
|---|---|---|---|---|
| 2024 | $11,080 | $625,444 | $119,000 | $506,444 |
| 2023 | $8,036 | $508,298 | $0 | $0 |
| 2022 | $9,965 | $462,089 | $0 | $0 |
| 2021 | $10,292 | $420,081 | $89,000 | $361,873 |
| 2020 | $9,426 | $381,892 | $76,885 | $305,007 |
| 2019 | $9,352 | $367,784 | $70,850 | $296,934 |
| 2018 | $8,773 | $361,032 | $70,850 | $290,182 |
| 2017 | $8,959 | $347,219 | $65,000 | $282,219 |
| 2016 | $8,688 | $336,700 | $65,000 | $271,700 |
| 2015 | $7,502 | $324,877 | $57,100 | $267,777 |
| 2014 | $7,502 | $297,781 | $0 | $0 |
Property History
| Date | Event | Price | Change | Sq Ft Price |
|---|---|---|---|---|
| 08/15/2025 08/15/25 | Price Changed | $615,000 | -0.8% | $219 / Sq Ft |
| 07/24/2025 07/24/25 | Price Changed | $620,000 | -2.7% | $220 / Sq Ft |
| 07/09/2025 07/09/25 | Price Changed | $637,000 | -2.0% | $226 / Sq Ft |
| 06/23/2025 06/23/25 | For Sale | $650,000 | -3.7% | $231 / Sq Ft |
| 08/09/2023 08/09/23 | Sold | -- | -- | -- |
| 07/08/2023 07/08/23 | Pending | -- | -- | -- |
| 06/15/2023 06/15/23 | For Sale | $675,000 | -- | $240 / Sq Ft |
Purchase History
| Date | Type | Sale Price | Title Company |
|---|---|---|---|
| Warranty Deed | -- | Independence Title Company |
Mortgage History
| Date | Status | Loan Amount | Loan Type |
|---|---|---|---|
| Open | $349,000 | Credit Line Revolving | |
| Closed | $292,500 | New Conventional | |
| Closed | $50,000 | Future Advance Clause Open End Mortgage | |
| Closed | $32,900 | Stand Alone Second | |
| Closed | $267,100 | FHA | |
| Closed | $273,332 | FHA | |
| Closed | $260,400 | Purchase Money Mortgage | |
| Previous Owner | $208,000 | Unknown |
Similar Homes in the area
Source: Houston Association of REALTORS®
MLS Number: 10409019
APN: R424881
- 2011 Rachel Ridge
- 2005 Jasper Ln
- 318 Gaspar Bend
- 1911 Nelson Ranch Loop
- 1725 Nelson Ranch Loop
- 2000 McIllwain Cove
- 2105 Zeppelin Dr
- 518 Victoria Dr
- 2116 Jasper Ln
- 504 Madisons Way
- 412 Madisons Way
- 2709 Checker Dr
- 1606 Buttercup Creek Blvd
- 2104 Nelson Ranch Loop
- 1008 Horne Dr
- 1606 Hughes Dr
- 2005 Tillman Dr
- 1604 Hughes Dr
- 807 Lone Buck Pass
- 801 Lone Buck Pass
- 1849 Nelson Ranch Loop
- 2009 McIllwain Cove
- 1911 Nelson Ranch Loop
- 2000 McIllwain Cove
- 1117 Del Roy Dr
- 2408 Allison Way
- 1606 Buttercup Creek Blvd
- 2303 Erica Kaitlin Ln
- 2702 Brubeck Bend
- 1025 Horne Dr
- 207 Colby Ln
- 1507 Pagedale Dr
- 1603 Azalea Dr
- 1709 Autumn Fire Dr
- 1411 Hunter Ace Way
- 1407 Deer Ledge Trail
- 1705 Coral Dr
- 1307 Wide Antler Cove
- 1308 Shady Grove Path
- 1421 Redden Cove
