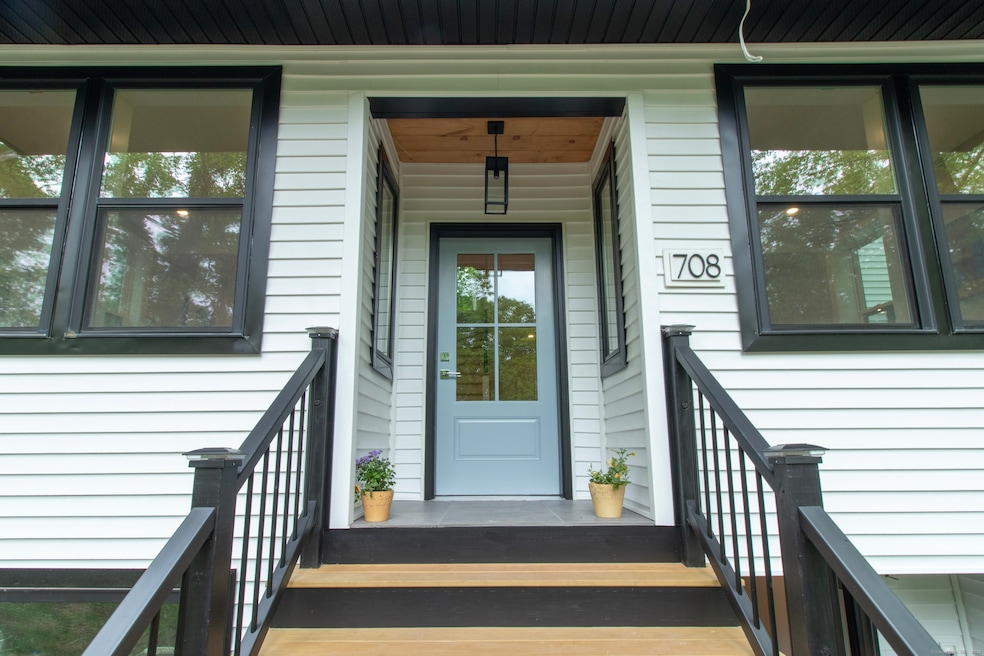
708 County Rd Guilford, CT 06437
Highlights
- Open Floorplan
- Cape Cod Architecture
- 1 Fireplace
- A. Baldwin Middle School Rated A
- Attic
- Central Air
About This Home
As of June 2025Fully Renovated Cape on Treed 1-Acre Lot - Move-In Ready. This beautifully reimagined 3BR, 2.5 BA Cape offers a new construction feel in a peaceful, wooded setting just 7 miles from Guilford Green. The home features high ceilings, a bright open layout, and all-new systems: roof, windows, central air, electrical, and plumbing. The NEW kitchen boasts custom cabinetry, new appliances, and an easy flow to dining and living areas. A private lower-level office with sliding glass doors offers a quiet, light-filled work-from-home space. Upstairs, the ensuite primary bedroom is complemented by two additional bedrooms and two full baths. A new half bath on the main level adds convenience for guests. Enjoy the best of both worlds: tranquil country living just minutes from shops, restaurants, beaches, and the train, with easy access to I-95 and Route 80. It is 20 minutes to New Haven, 90 minutes to NYC, and 2.5 hours to Boston. All the benefits of a brand new home-move in and enjoy.
Last Agent to Sell the Property
Compass Connecticut, LLC License #RES.0805493 Listed on: 05/23/2025

Home Details
Home Type
- Single Family
Est. Annual Taxes
- $5,686
Year Built
- Built in 1964
Lot Details
- 1 Acre Lot
- Property is zoned R-8
Parking
- 1 Car Garage
Home Design
- Cape Cod Architecture
- Concrete Foundation
- Asphalt Shingled Roof
- Concrete Siding
- Vinyl Siding
- Masonry
Interior Spaces
- Open Floorplan
- 1 Fireplace
- Partial Basement
- Pull Down Stairs to Attic
- Laundry on upper level
Kitchen
- Oven or Range
- Gas Range
- Dishwasher
Bedrooms and Bathrooms
- 3 Bedrooms
Schools
- Melissa Jones Elementary School
- Adams Middle School
- Baldwin Middle School
- Guilford High School
Utilities
- Central Air
- Hot Water Heating System
- Heating System Uses Oil Above Ground
- Heating System Uses Propane
- Private Company Owned Well
- Hot Water Circulator
Additional Features
- Rain Gutters
- Property is near a golf course
Ownership History
Purchase Details
Home Financials for this Owner
Home Financials are based on the most recent Mortgage that was taken out on this home.Purchase Details
Home Financials for this Owner
Home Financials are based on the most recent Mortgage that was taken out on this home.Similar Homes in the area
Home Values in the Area
Average Home Value in this Area
Purchase History
| Date | Type | Sale Price | Title Company |
|---|---|---|---|
| Warranty Deed | $225,000 | None Available | |
| Warranty Deed | $225,000 | None Available | |
| Warranty Deed | $117,000 | -- | |
| Warranty Deed | $117,000 | -- |
Mortgage History
| Date | Status | Loan Amount | Loan Type |
|---|---|---|---|
| Open | $410,000 | Purchase Money Mortgage | |
| Closed | $410,000 | Purchase Money Mortgage | |
| Previous Owner | $19,534 | FHA | |
| Previous Owner | $116,555 | Unknown | |
| Previous Owner | $80,000 | No Value Available |
Property History
| Date | Event | Price | Change | Sq Ft Price |
|---|---|---|---|---|
| 06/27/2025 06/27/25 | Sold | $685,000 | 0.0% | $351 / Sq Ft |
| 05/31/2025 05/31/25 | For Sale | $685,000 | +204.4% | $351 / Sq Ft |
| 09/26/2024 09/26/24 | Sold | $225,000 | -10.0% | $187 / Sq Ft |
| 08/28/2024 08/28/24 | Pending | -- | -- | -- |
| 07/15/2024 07/15/24 | For Sale | $250,000 | -- | $208 / Sq Ft |
Tax History Compared to Growth
Tax History
| Year | Tax Paid | Tax Assessment Tax Assessment Total Assessment is a certain percentage of the fair market value that is determined by local assessors to be the total taxable value of land and additions on the property. | Land | Improvement |
|---|---|---|---|---|
| 2024 | $5,686 | $213,920 | $161,000 | $52,920 |
| 2023 | $5,536 | $213,920 | $161,000 | $52,920 |
| 2022 | $5,327 | $160,200 | $123,890 | $36,310 |
| 2021 | $5,226 | $160,200 | $123,890 | $36,310 |
| 2020 | $5,176 | $160,200 | $123,890 | $36,310 |
| 2019 | $5,131 | $160,200 | $123,890 | $36,310 |
| 2018 | $5,011 | $160,200 | $123,890 | $36,310 |
| 2017 | $5,071 | $172,720 | $126,000 | $46,720 |
| 2016 | $4,952 | $172,720 | $126,000 | $46,720 |
| 2015 | $4,878 | $172,720 | $126,000 | $46,720 |
| 2014 | $4,736 | $172,720 | $126,000 | $46,720 |
Agents Affiliated with this Home
-
Patsy Metcalf

Seller's Agent in 2025
Patsy Metcalf
Compass Connecticut, LLC
(949) 629-1280
12 in this area
25 Total Sales
-
Rose Ciardiello

Buyer's Agent in 2025
Rose Ciardiello
William Raveis Real Estate
(203) 314-6269
165 in this area
353 Total Sales
-
Thomas Mele
T
Seller's Agent in 2024
Thomas Mele
Dorrance Realty
(914) 438-0880
1 in this area
130 Total Sales
Map
Source: SmartMLS
MLS Number: 24098367
APN: GUIL-000000-000000-109003
- 20 Andy Ln
- 3035 Long Hill Rd
- 131 Elm St
- 310 Weatherly Trail
- 259 Weatherly Trail
- 2747 Durham Rd
- 4 Tamarack Ln
- 185 Meadow Hills Dr
- 0 Tamarack Ln Unit Lot 23 24071362
- 0 Tamarack Ln Unit Lot 19 24071360
- 0 Tamarack Ln Unit Lot 20 24049531
- 38 Dinwoodie Dr
- 55 Wilford Rd
- 7 Hart Rd
- 55 Donald Rd
- 246 Sea Hill Rd
- 5 Rockland Rd
- 4 Overlook Dr
- 15 Beech St
- 1018 W Lake Ave
