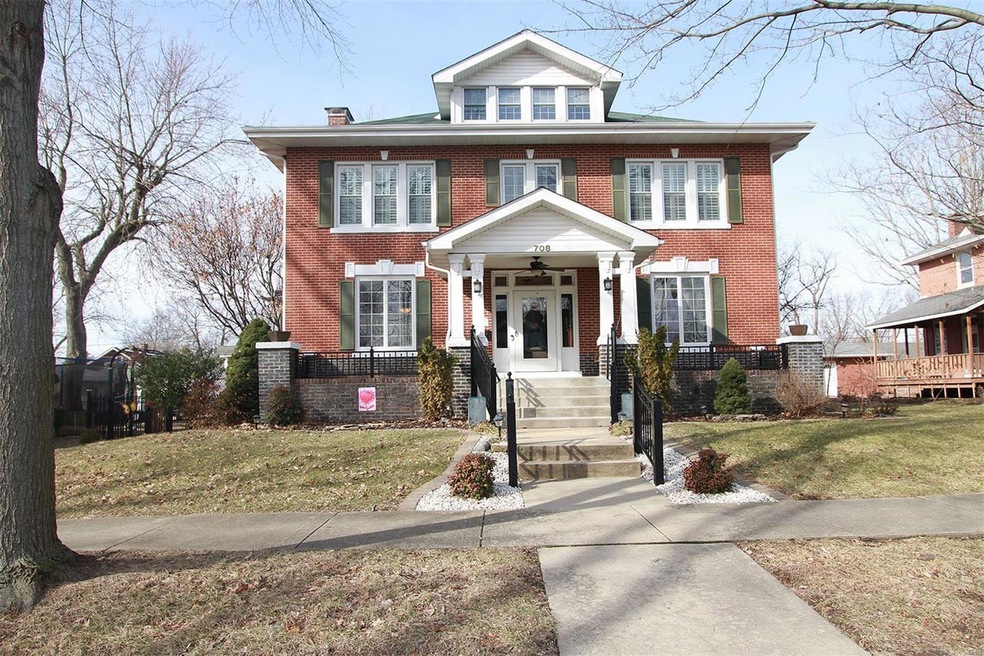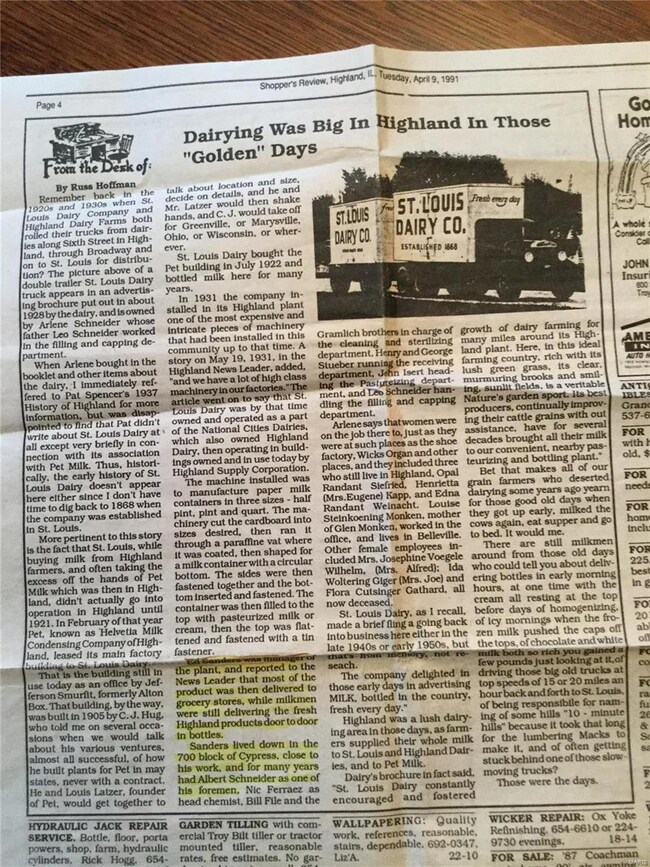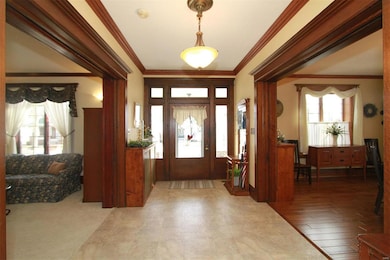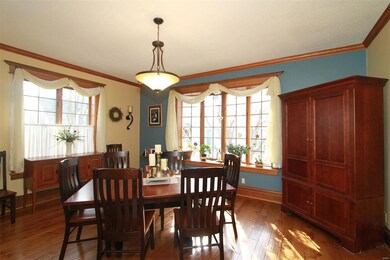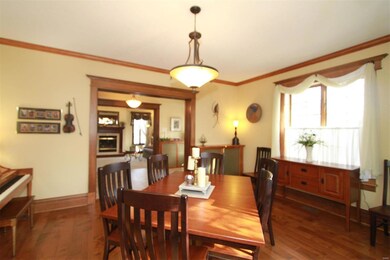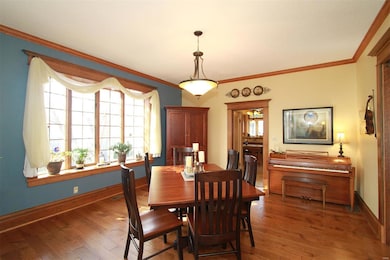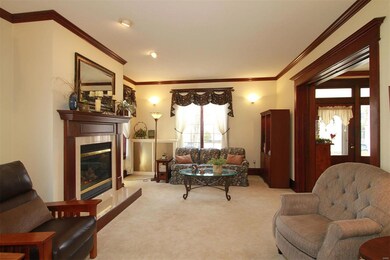
708 Cypress St Highland, IL 62249
Estimated Value: $300,838 - $416,000
Highlights
- Colonial Architecture
- Center Hall Plan
- Whirlpool Bathtub
- Deck
- Wood Flooring
- Granite Countertops
About This Home
As of April 2019A HOME OF GRACE & BEAUTY! LOVINGLY PRESERVED HISTORIC 2.5 STORY BRICK BUILT FOR A PET MILK MANAGER (SEE ATTACHED PHOTO/NEWSPAPER FOR ADDITIONAL HISTORIC DETAILS). ENTER A GENTLE TIME WITH EXPANSIVE FOYER AND OPEN STAIR, ORIGINAL WOOD FLOORS AND WOODWORK, 9-10FT CEILINGS, WINDOW SEAT UNDER STAINED GLASS WINDOW, POCKET DOORS, BACK STAIR CUSTOMARY TO THE PERIOD, 13.5IN BRICK WALLS, FULL FRONT PORCH WITH 2 SWINGS. UPDATED FOR COMFORT WITH CAREFULLY PLANNED HEAT/AC SYSTEM (SEE ATTACHMENT) AND EASE-OF-COOKING KITCHEN. 1.5 LOTS, LANDSCAPING INCLUDES POND WITH WATERFALL. SOME BACKYARD FENCING. 3RD FLOOR BEDROOM BEING USED AS GRANDCHILDREN'S PLAYROOM. TWO 200AMP BREAKER BOXES FOR 1ST&2ND FLOORS, 100AMP ON 3RD. ROOF, SOFFIT, FACIA, GUTTERS 2012. KITCHEN WITH BRAZILIAN GRANITE, CUSTOM CABINETS, VERTICAL EXHAUST 2007. 2STORY PORCH & WRAP AROUND MAINTENANCE-FREE DECK. CURTAINS, PLANTATION SHUTTERS & ROMAN SHADES WITH REMOTE STAY. SITTING ROOM IN MASTER SUITE. 45GAL WATER HEATER, B-DRY BASEMENT.
Last Agent to Sell the Property
Equity Realty Group, LLC License #475128195 Listed on: 02/22/2019
Home Details
Home Type
- Single Family
Est. Annual Taxes
- $5,179
Year Built
- Built in 1905
Lot Details
- 10,454 Sq Ft Lot
- Lot Dimensions are 75 x 140
- Fenced
- Level Lot
Parking
- 2 Car Detached Garage
- Oversized Parking
- Garage Door Opener
- Additional Parking
- Off-Street Parking
- Off Alley Parking
Home Design
- Colonial Architecture
- Traditional Architecture
- Brick or Stone Mason
Interior Spaces
- 3,598 Sq Ft Home
- 2.5-Story Property
- Rear Stairs
- Historic or Period Millwork
- Ceiling height between 10 to 12 feet
- Gas Fireplace
- Some Wood Windows
- Low Emissivity Windows
- Insulated Windows
- Stained Glass
- Bay Window
- Pocket Doors
- Center Hall Plan
- Mud Room
- Entrance Foyer
- Family Room
- Living Room with Fireplace
- Formal Dining Room
- Wood Flooring
- Storm Doors
Kitchen
- Breakfast Bar
- Double Oven
- Gas Cooktop
- Microwave
- Dishwasher
- Granite Countertops
- Built-In or Custom Kitchen Cabinets
- Disposal
Bedrooms and Bathrooms
- 4 Bedrooms
- Walk-In Closet
- Primary Bathroom is a Full Bathroom
- Whirlpool Bathtub
Laundry
- Laundry on upper level
- Dryer
- Washer
Unfinished Basement
- Basement Fills Entire Space Under The House
- Basement Ceilings are 8 Feet High
- Sump Pump
Outdoor Features
- Deck
- Covered patio or porch
Schools
- Highland Dist 5 Elementary And Middle School
- Highland School
Utilities
- Forced Air Zoned Heating and Cooling System
- Radiator
- Heating System Uses Gas
- Gas Water Heater
- High Speed Internet
Listing and Financial Details
- Assessor Parcel Number 02-2-18-32-20-403-017
Ownership History
Purchase Details
Home Financials for this Owner
Home Financials are based on the most recent Mortgage that was taken out on this home.Similar Homes in Highland, IL
Home Values in the Area
Average Home Value in this Area
Purchase History
| Date | Buyer | Sale Price | Title Company |
|---|---|---|---|
| Manwaring Laurie | $257,000 | Community Title |
Mortgage History
| Date | Status | Borrower | Loan Amount |
|---|---|---|---|
| Previous Owner | Durbin Michael J | $110,800 | |
| Previous Owner | Durbin Michael J | $158,703 | |
| Previous Owner | Durbin Michael J | $80,000 | |
| Previous Owner | Durbin Michael J | $156,150 | |
| Previous Owner | Durbin Michael J | $135,350 | |
| Previous Owner | Durbin Michael J | $44,000 |
Property History
| Date | Event | Price | Change | Sq Ft Price |
|---|---|---|---|---|
| 04/30/2019 04/30/19 | Sold | $257,000 | +6.2% | $71 / Sq Ft |
| 04/30/2019 04/30/19 | Pending | -- | -- | -- |
| 02/22/2019 02/22/19 | For Sale | $242,000 | -- | $67 / Sq Ft |
Tax History Compared to Growth
Tax History
| Year | Tax Paid | Tax Assessment Tax Assessment Total Assessment is a certain percentage of the fair market value that is determined by local assessors to be the total taxable value of land and additions on the property. | Land | Improvement |
|---|---|---|---|---|
| 2023 | $5,179 | $87,710 | $11,660 | $76,050 |
| 2022 | $5,179 | $81,000 | $10,770 | $70,230 |
| 2021 | $5,466 | $75,200 | $10,000 | $65,200 |
| 2020 | $5,348 | $72,350 | $9,620 | $62,730 |
| 2019 | $5,180 | $69,860 | $9,290 | $60,570 |
| 2018 | $5,156 | $66,300 | $8,810 | $57,490 |
| 2017 | $5,104 | $66,300 | $8,810 | $57,490 |
| 2016 | $5,143 | $66,300 | $8,810 | $57,490 |
| 2015 | $4,955 | $65,620 | $8,720 | $56,900 |
| 2014 | $4,955 | $65,620 | $8,720 | $56,900 |
| 2013 | $4,955 | $65,620 | $8,720 | $56,900 |
Agents Affiliated with this Home
-
Lois Cremin

Seller's Agent in 2019
Lois Cremin
Equity Realty Group, LLC
(161) 897-3769
44 in this area
90 Total Sales
-
Kim Johnson

Buyer's Agent in 2019
Kim Johnson
Equity Realty Group, LLC
(618) 334-8346
105 in this area
235 Total Sales
Map
Source: MARIS MLS
MLS Number: MIS19009425
APN: 02-2-18-32-20-403-017
- 719 Washington St
- 1703 Main St
- 1213 13th St
- 1308 13th St
- 1521 Lindenthal Ave
- 1510 Lindenthal Ave
- 1804 Cypress St
- 316 Madison St
- 1312 Old Trenton Rd
- 1015 Helvetia Dr
- 1701 Spruce St
- 2011 Cypress St
- 10 Falcon Dr
- 70 Sunfish Dr
- 2720 Pineview Dr
- 2715 Pineview Dr
- 1 State Hwy 160
- 2724 Pineview Dr
- 0 Augusta Estates Subdivision Unit 23020334
- 2719 Pineview Dr
