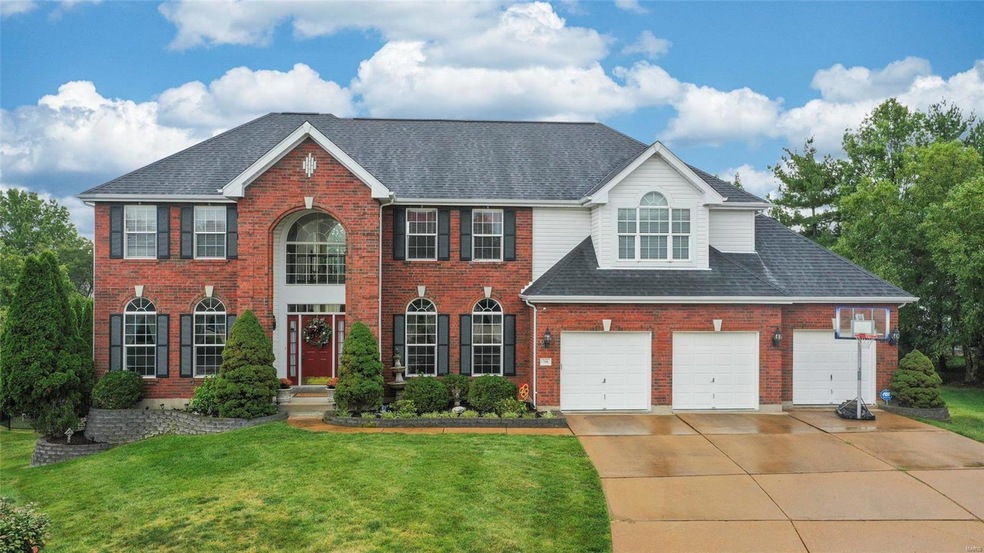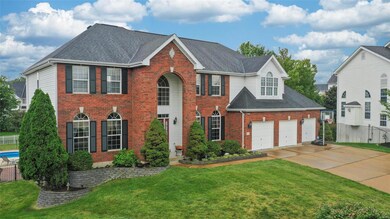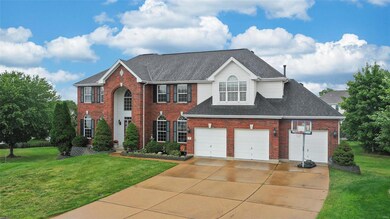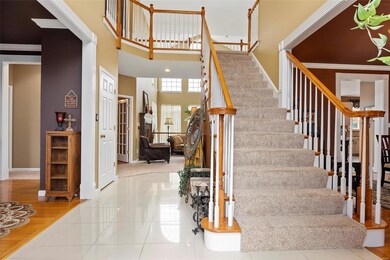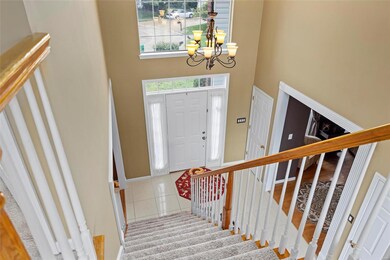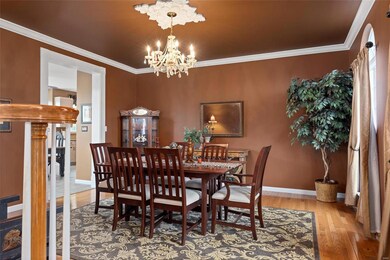
708 Dartmouth Bend Ct Ballwin, MO 63011
Estimated Value: $696,000 - $808,000
Highlights
- In Ground Pool
- Primary Bedroom Suite
- Deck
- Babler Elementary School Rated A
- Open Floorplan
- Traditional Architecture
About This Home
As of November 2022Beautiful Executive 2 Story Atrium Home! Luxurious! Highlights & Upgrades incl: 9 ft. Ceilings on the First Flr, 2 Story Entry Foyer w Marble Flooring, Hardwood Flrs in Dining Rm, Piano Rm./ Living Rm. & Den. Fabulous Kit.w Granite Countertops, Downdraft Stovetop that Converts into an Indoor Grill & Griddle. Center Island, Custom 42'' Cabs, Cream Color w a Chocolate Glaze, Sculptured Ceilings in Master Ste w/ Large Wlk-In Closet, Laundry Chute & Luxury Master Bth w Marble Flooring & Jacuzzi Tub. 3 Add. Bedrms. Upstairs. Total of 3 Full Bths. Included is a 1/2 Bath/Powder Rm. & Expanded Main Flr Laundry Rm. Professionally Fin. Walkout Lower Level w Recreation Rm, Billiard Rm, Theater Rm w Surround Sound, 5th Bedrm & 4th Bathrm w Tumbled Marble Shower. Beautiful Freeform Inground Pool w a Waterfall Feature. Level Yard, Cool Deck Patio. Culdesac Street. Convenient Location to the Hwy, Shopping & Top Rated Rockwood SD. Seller is providing a $2000.00 Carpet Allowance at Closing. Call Today!
Last Agent to Sell the Property
Jill Lich Realty License #1999092651 Listed on: 09/26/2022
Last Buyer's Agent
Berkshire Hathaway HomeServices Alliance Real Estate License #2021037547

Home Details
Home Type
- Single Family
Est. Annual Taxes
- $8,698
Year Built
- Built in 1997
Lot Details
- 0.49 Acre Lot
- Cul-De-Sac
- Level Lot
Parking
- 3 Car Garage
- Garage Door Opener
Home Design
- Traditional Architecture
- Brick Veneer
- Frame Construction
Interior Spaces
- 3,440 Sq Ft Home
- 2-Story Property
- Open Floorplan
- Wet Bar
- Historic or Period Millwork
- Coffered Ceiling
- Ceiling height between 8 to 10 feet
- Gas Fireplace
- Six Panel Doors
- Two Story Entrance Foyer
- Great Room with Fireplace
- Family Room
- Breakfast Room
- Formal Dining Room
Kitchen
- Breakfast Bar
- Electric Oven or Range
- Electric Cooktop
- Down Draft Cooktop
- Microwave
- Dishwasher
- Stainless Steel Appliances
- Kitchen Island
- Granite Countertops
- Built-In or Custom Kitchen Cabinets
- Disposal
Flooring
- Wood
- Partially Carpeted
Bedrooms and Bathrooms
- Primary Bedroom Suite
- Walk-In Closet
- Primary Bathroom is a Full Bathroom
- Dual Vanity Sinks in Primary Bathroom
- Whirlpool Tub and Separate Shower in Primary Bathroom
Partially Finished Basement
- Walk-Out Basement
- 9 Foot Basement Ceiling Height
- Sump Pump
Outdoor Features
- In Ground Pool
- Deck
- Patio
Schools
- Babler Elem. Elementary School
- Rockwood Valley Middle School
- Lafayette Sr. High School
Utilities
- Forced Air Zoned Heating and Cooling System
- Heating System Uses Gas
- Gas Water Heater
- Water Softener is Owned
Community Details
- Recreational Area
Listing and Financial Details
- Assessor Parcel Number 22V-23-0354
Ownership History
Purchase Details
Home Financials for this Owner
Home Financials are based on the most recent Mortgage that was taken out on this home.Purchase Details
Purchase Details
Home Financials for this Owner
Home Financials are based on the most recent Mortgage that was taken out on this home.Purchase Details
Home Financials for this Owner
Home Financials are based on the most recent Mortgage that was taken out on this home.Similar Homes in Ballwin, MO
Home Values in the Area
Average Home Value in this Area
Purchase History
| Date | Buyer | Sale Price | Title Company |
|---|---|---|---|
| Richard Kyel | -- | -- | |
| Penney Jennifer C | -- | None Available | |
| Penney Michael W | $428,000 | Us Title Main | |
| Eichacker Richard F | -- | -- |
Mortgage History
| Date | Status | Borrower | Loan Amount |
|---|---|---|---|
| Open | Richard Kyel | $513,000 | |
| Previous Owner | Penney Jennifer C | $78,000 | |
| Previous Owner | Clark Jennifer C | $395,749 | |
| Previous Owner | Penney Michael W | $406,500 | |
| Previous Owner | Eichacker Richard F | $214,000 |
Property History
| Date | Event | Price | Change | Sq Ft Price |
|---|---|---|---|---|
| 12/02/2022 12/02/22 | Pending | -- | -- | -- |
| 11/18/2022 11/18/22 | Sold | -- | -- | -- |
| 10/04/2022 10/04/22 | Price Changed | $696,500 | -0.4% | $202 / Sq Ft |
| 09/26/2022 09/26/22 | For Sale | $699,000 | -- | $203 / Sq Ft |
Tax History Compared to Growth
Tax History
| Year | Tax Paid | Tax Assessment Tax Assessment Total Assessment is a certain percentage of the fair market value that is determined by local assessors to be the total taxable value of land and additions on the property. | Land | Improvement |
|---|---|---|---|---|
| 2024 | $8,698 | $125,190 | $25,020 | $100,170 |
| 2023 | $8,698 | $125,190 | $25,020 | $100,170 |
| 2022 | $7,857 | $105,030 | $16,680 | $88,350 |
| 2021 | $7,799 | $105,030 | $16,680 | $88,350 |
| 2020 | $6,969 | $89,490 | $16,090 | $73,400 |
| 2019 | $6,139 | $78,510 | $16,090 | $62,420 |
| 2018 | $7,025 | $84,720 | $16,090 | $68,630 |
| 2017 | $6,857 | $84,720 | $16,090 | $68,630 |
| 2016 | $6,864 | $81,560 | $16,090 | $65,470 |
| 2015 | $6,725 | $81,560 | $16,090 | $65,470 |
| 2014 | $7,007 | $82,880 | $19,250 | $63,630 |
Agents Affiliated with this Home
-
Jill Lich

Seller's Agent in 2022
Jill Lich
Jill Lich Realty
(314) 503-4144
4 in this area
27 Total Sales
-
Katlyn Schwartz

Buyer's Agent in 2022
Katlyn Schwartz
Berkshire Hathaway HomeServices Alliance Real Estate
(573) 205-7325
2 in this area
18 Total Sales
Map
Source: MARIS MLS
MLS Number: MIS22061879
APN: 22V-23-0354
- 2232 Dartmouth Place Dr
- 2202 Dartmouth Gate Cir
- 1909 Shepard Rd
- 17010 Kennedy Crossing Ct
- 17020 Kennedy Crossing Ct
- 1633 Ridge Bend Dr
- 18212 Ashford Oaks Dr
- 2202 Edge Wood Manor Ln
- 1519 Scofield Valley Ln
- 16816 Hickory Trails Ln
- 17662 Garden Ridge Cir
- 16605 Westglen Farms Dr
- 615 Shadowridge Dr
- 415 Thunderhead Canyon Dr
- 1533 Garden Valley Dr
- 1921 Prospector Ridge Dr
- 16531 Oak Forest Ct
- 1318 Pond Rd
- 2424 Eatherton Rd
- 17006 Main St
- 708 Dartmouth Bend Ct
- 700 Dartmouth Bend Ct
- 716 Dartmouth Bend Ct
- 2311 Dartmouth Bend Dr
- 0TBB Dartmouth Model
- 2315 Dartmouth Bend Dr
- 617 Dartmouth Crossing Ct
- 2305 Dartmouth Bend Dr
- 611 Dartmouth Crossing Ct
- 623 Dartmouth Crossing Ct
- 724 Dartmouth Bend Ct
- 2323 Dartmouth Bend Dr
- 707 Dartmouth Bend Ct
- 629 Dartmouth Crossing Ct
- 715 Dartmouth Bend Ct
- 723 Dartmouth Bend Ct
- 635 Dartmouth Crossing Ct
- 2308 Dartmouth Bend Dr
- 2312 Dartmouth Bend Dr
- 2304 Dartmouth Bend Dr
