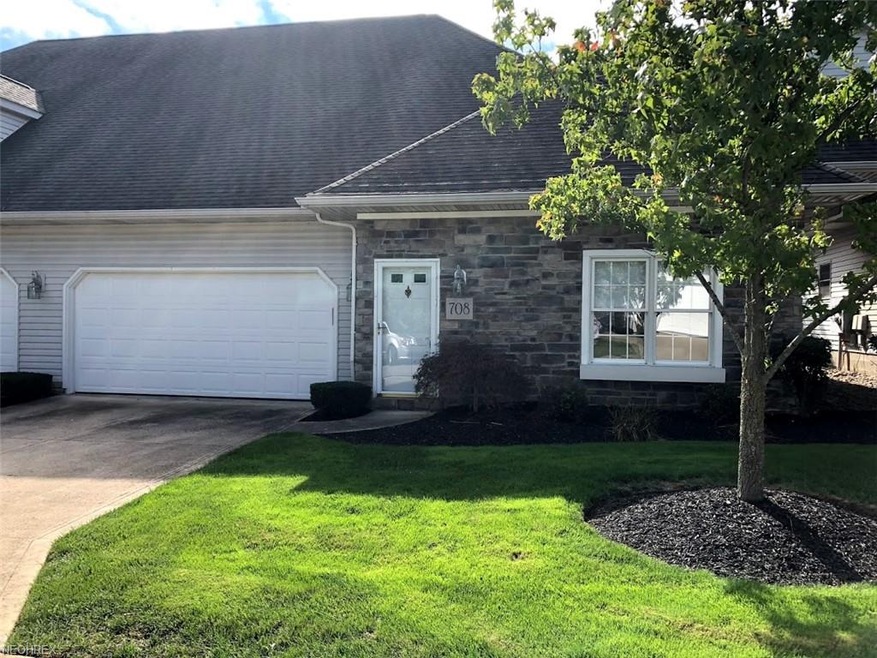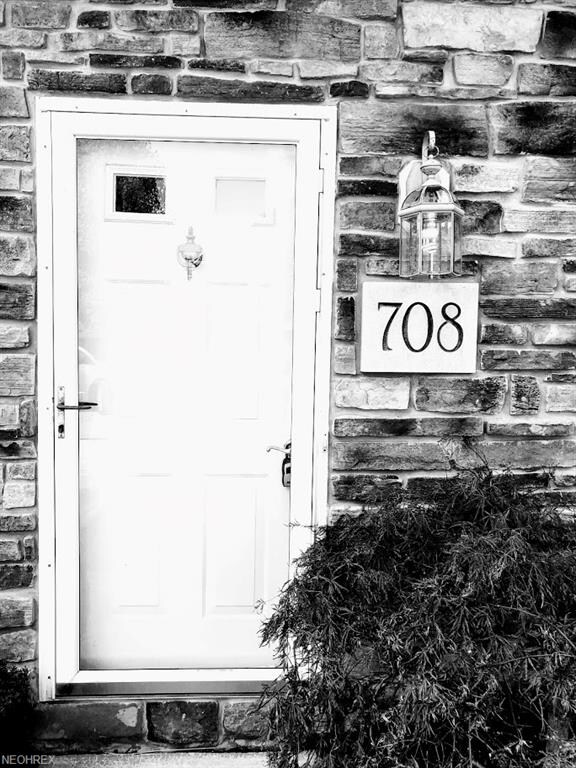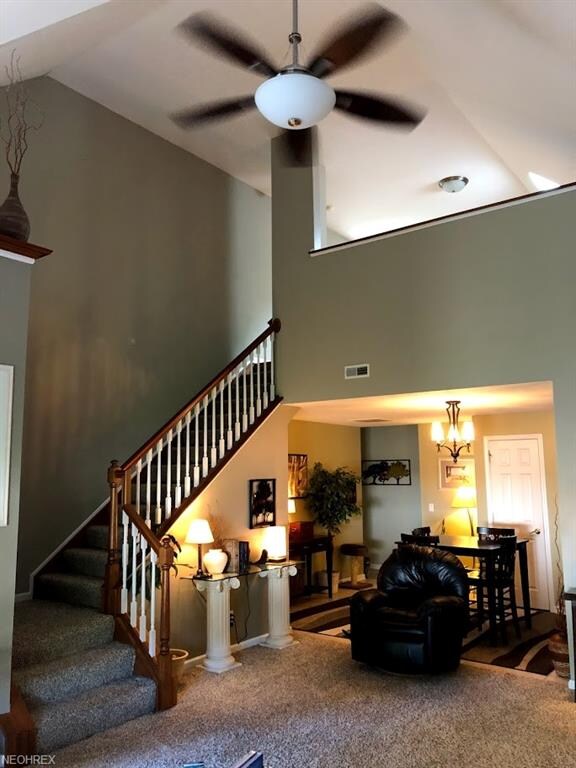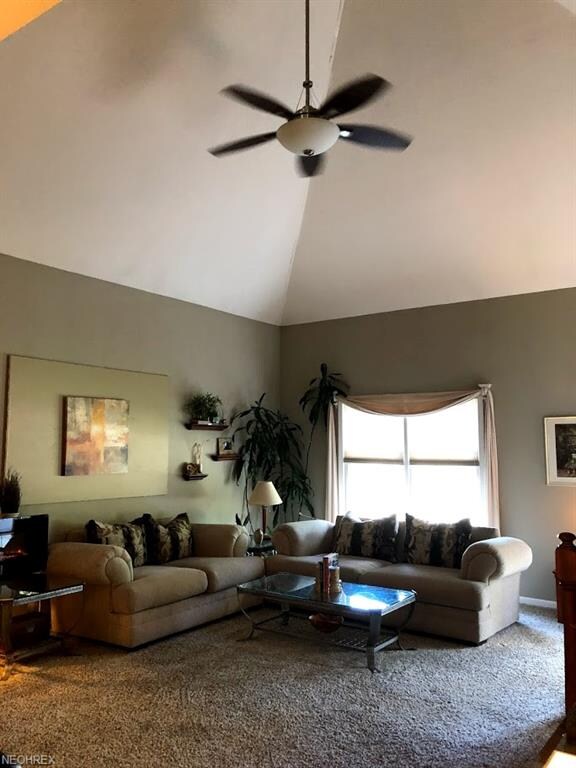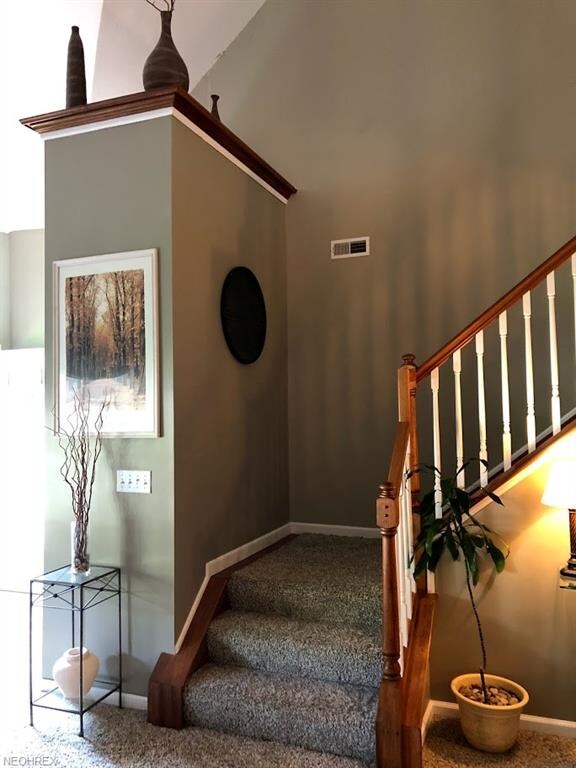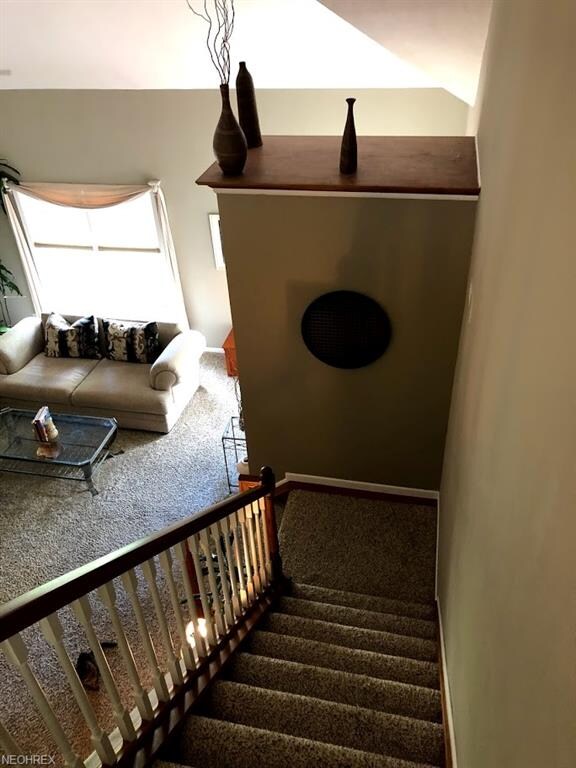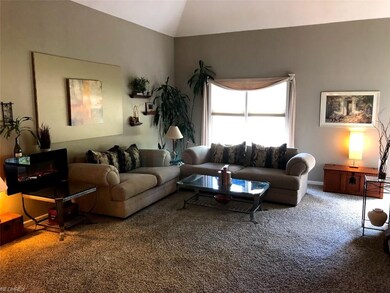
708 Fiddlers Way Unit H3 Painesville, OH 44077
Highlights
- Cape Cod Architecture
- 2 Car Attached Garage
- Forced Air Heating and Cooling System
About This Home
As of October 2022Tucked away retreat only 2 miles away from the beaches, 1 mile from the freeway, and shopping over the bridge! Beautifully updated condominium with two first floor bedrooms, one is the master bedroom with walk-in closet, full bathroom with large shower, sliding glass door to private patio. The other bedroom has a walk-in closet as well and the bathroom is right outside the door. Open kitchen has been updated with new back-splash, counter-tops, faucet and paint. The Great Room has a vaulted ceiling with new ceiling fan and paint. Staircase leads you to the open loft area with new hardwood flooring, a half bath that can be easily turned into a full bathroom, and a bonus room ready for your finishing touches. This area could be another master bedroom! The laundry room takes you right out to your two car garage. Newer carpeting throughout. All you have to do is bring your personal belongings and relax. Call your favorite Realtor today, this gem will not last long!
Last Agent to Sell the Property
Century 21 Homestar License #2003009364 Listed on: 09/29/2018

Property Details
Home Type
- Condominium
Est. Annual Taxes
- $3,078
Year Built
- Built in 2000
HOA Fees
- $239 Monthly HOA Fees
Home Design
- Cape Cod Architecture
- Asphalt Roof
- Stone Siding
- Vinyl Construction Material
Interior Spaces
- 1-Story Property
Bedrooms and Bathrooms
- 2 Bedrooms
Parking
- 2 Car Attached Garage
- Garage Door Opener
Utilities
- Forced Air Heating and Cooling System
- Heating System Uses Gas
Community Details
- Association fees include landscaping, property management, reserve fund, snow removal, trash removal
- Fiddlers Crk Condo Ph 04 Community
Listing and Financial Details
- Assessor Parcel Number 11-B-062-A-00-030-0
Ownership History
Purchase Details
Home Financials for this Owner
Home Financials are based on the most recent Mortgage that was taken out on this home.Purchase Details
Home Financials for this Owner
Home Financials are based on the most recent Mortgage that was taken out on this home.Purchase Details
Home Financials for this Owner
Home Financials are based on the most recent Mortgage that was taken out on this home.Similar Homes in Painesville, OH
Home Values in the Area
Average Home Value in this Area
Purchase History
| Date | Type | Sale Price | Title Company |
|---|---|---|---|
| Warranty Deed | $190,800 | Enterprise Title | |
| Survivorship Deed | $153,000 | Enterprise Title Agency Inc | |
| Warranty Deed | $168,000 | Competitive Title |
Mortgage History
| Date | Status | Loan Amount | Loan Type |
|---|---|---|---|
| Previous Owner | $26,000 | Credit Line Revolving | |
| Previous Owner | $114,750 | New Conventional | |
| Previous Owner | $141,345 | FHA | |
| Previous Owner | $158,864 | FHA | |
| Previous Owner | $159,600 | FHA | |
| Previous Owner | $130,500 | Unknown | |
| Previous Owner | $131,000 | Unknown |
Property History
| Date | Event | Price | Change | Sq Ft Price |
|---|---|---|---|---|
| 10/21/2022 10/21/22 | Sold | $190,708 | +6.0% | $130 / Sq Ft |
| 09/04/2022 09/04/22 | Pending | -- | -- | -- |
| 09/02/2022 09/02/22 | For Sale | $179,900 | +17.6% | $123 / Sq Ft |
| 12/14/2018 12/14/18 | Sold | $153,000 | -3.8% | $104 / Sq Ft |
| 11/11/2018 11/11/18 | Pending | -- | -- | -- |
| 10/15/2018 10/15/18 | Price Changed | $159,000 | -3.6% | $109 / Sq Ft |
| 09/29/2018 09/29/18 | For Sale | $164,900 | -- | $113 / Sq Ft |
Tax History Compared to Growth
Tax History
| Year | Tax Paid | Tax Assessment Tax Assessment Total Assessment is a certain percentage of the fair market value that is determined by local assessors to be the total taxable value of land and additions on the property. | Land | Improvement |
|---|---|---|---|---|
| 2023 | $4,941 | $45,340 | $8,230 | $37,110 |
| 2022 | $2,667 | $45,340 | $8,230 | $37,110 |
| 2021 | $2,676 | $45,340 | $8,230 | $37,110 |
| 2020 | $2,706 | $40,480 | $7,350 | $33,130 |
| 2019 | $2,726 | $40,480 | $7,350 | $33,130 |
| 2018 | $2,907 | $44,330 | $4,900 | $39,430 |
| 2017 | $3,079 | $44,330 | $4,900 | $39,430 |
| 2016 | $2,711 | $44,330 | $4,900 | $39,430 |
| 2015 | $2,537 | $44,330 | $4,900 | $39,430 |
| 2014 | $2,579 | $44,330 | $4,900 | $39,430 |
| 2013 | $2,520 | $44,330 | $4,900 | $39,430 |
Agents Affiliated with this Home
-
William Bissett

Seller's Agent in 2022
William Bissett
HomeSmart Real Estate Momentum LLC
(440) 218-0130
125 in this area
614 Total Sales
-
Kim Bissett

Seller Co-Listing Agent in 2022
Kim Bissett
HomeSmart Real Estate Momentum LLC
(440) 223-4641
16 in this area
93 Total Sales
-
Bettie Schmikla

Buyer's Agent in 2022
Bettie Schmikla
RE/MAX
(440) 537-7653
38 in this area
214 Total Sales
-
Donna Hamblen

Seller's Agent in 2018
Donna Hamblen
Century 21 Homestar
(440) 725-9369
6 in this area
162 Total Sales
-
Traci Wilson

Seller Co-Listing Agent in 2018
Traci Wilson
HomeSmart Real Estate Momentum LLC
(216) 513-2270
5 in this area
50 Total Sales
Map
Source: MLS Now
MLS Number: 4041463
APN: 11-B-062-A-00-030
- 809 Fiddlers Creek Dr
- 9590 Lake Shore Blvd
- 5472 Wixford Ln
- 9364 Megan Ct
- 5191 Salt Lick Ct
- 5181 Salt Lick Ct
- 0 Strother Ave Unit 4473898
- 505 Cherrywood Ln
- 665 Cherrywood Ln
- 1850 N Ashwood Ln
- 5710 Cardinal Dr
- 5641 Cardinal Dr
- VL Florence Ave
- 191 Raintree Ln
- 793 Pine Spring Dr
- 709 River St
- 0 W Jackson St Unit 5103770
- 1293 W Jackson St
- 78 Maple Spring Dr
- 77 Maple Spring Dr
