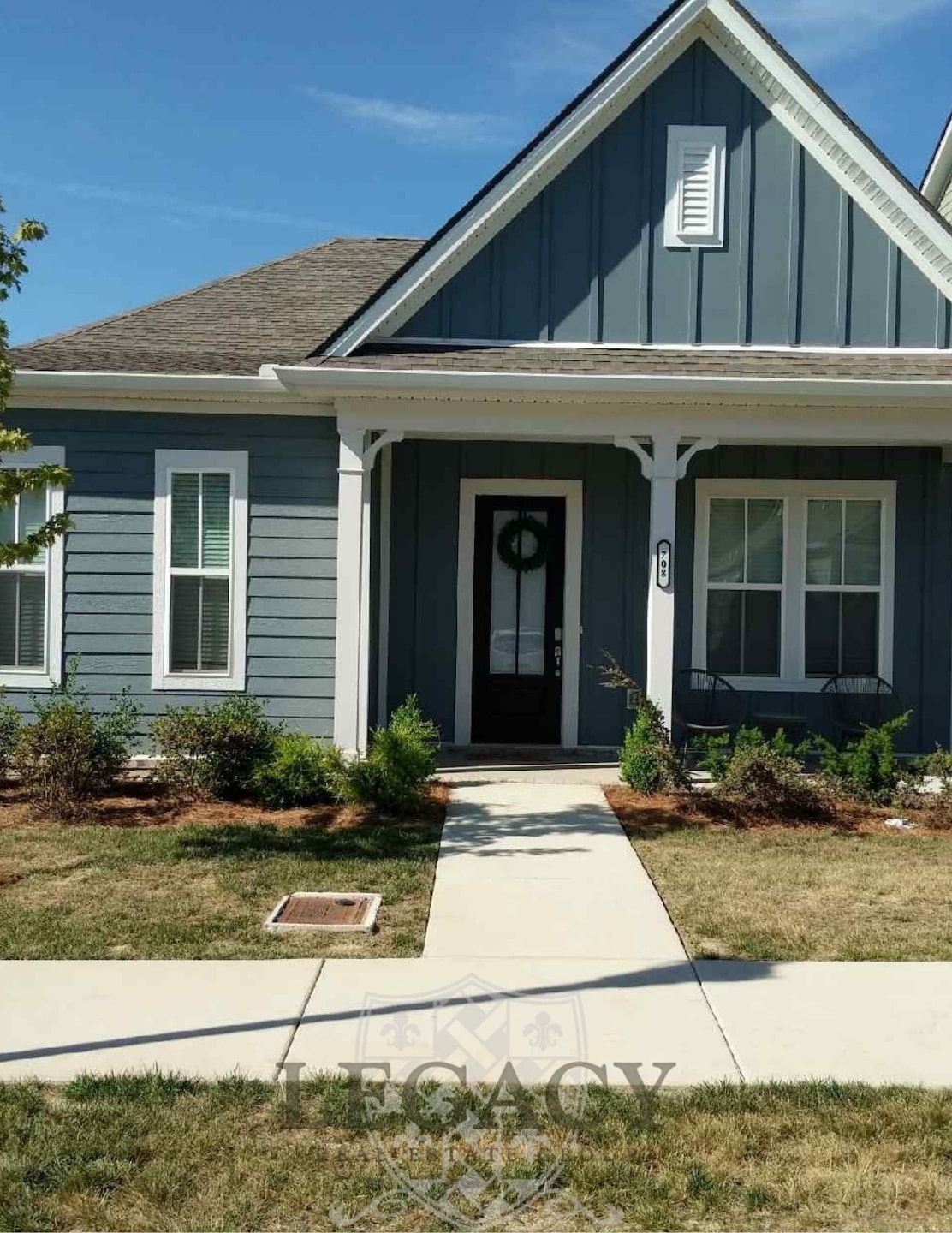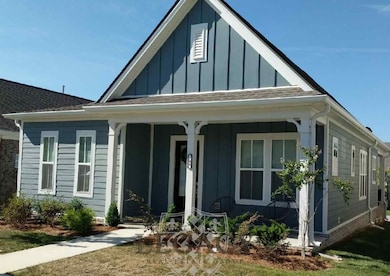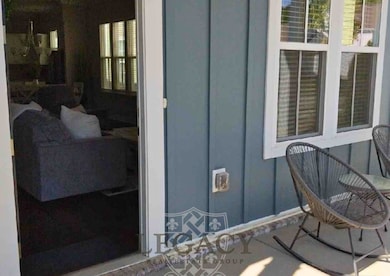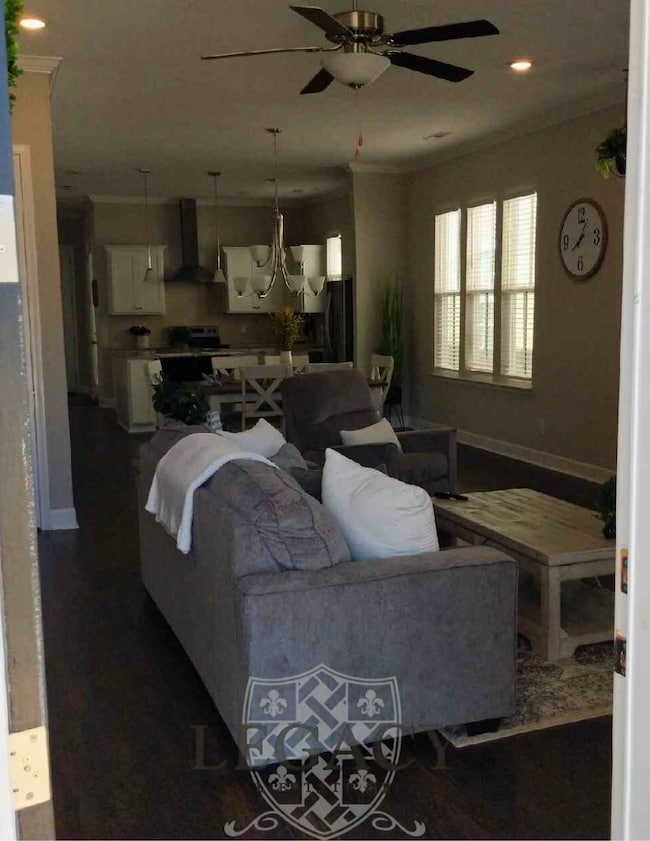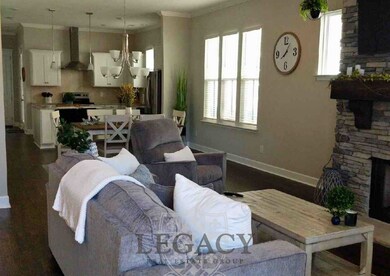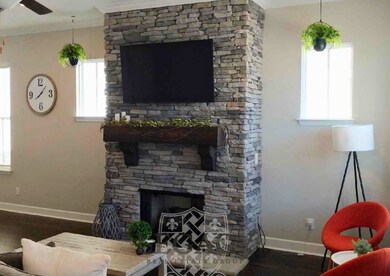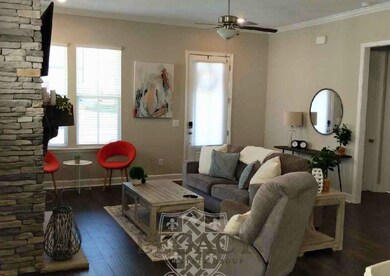708 Goswell Dr Nolensville, TN 37135
Highlights
- No HOA
- Central Heating and Cooling System
- Property has 1 Level
- 2 Car Attached Garage
About This Home
30-120 day rental. Fully Furnished. Stainless Steel Appliances. 2 Car Garage. Convenient to I-24. Less than 30 minutes to Downtown Nashville. Application Fees are $55.00 and are Non-Refundable. Anyone over the age of 18 must apply. Monthly Administration Fee: $35.00. Please note all pets must be pre-approved and have a $300.00 non-refundable fee with a monthly pet rent.
Listing Agent
Legacy Real Estate Group Brokerage Phone: 6157309392 License #349014 Listed on: 11/13/2025
Co-Listing Agent
Legacy Real Estate Group Brokerage Phone: 6157309392 License # 281528
Home Details
Home Type
- Single Family
Est. Annual Taxes
- $2,223
Year Built
- Built in 2021
Parking
- 2 Car Attached Garage
Interior Spaces
- 1,600 Sq Ft Home
- Property has 1 Level
Bedrooms and Bathrooms
- 3 Main Level Bedrooms
- 2 Full Bathrooms
Schools
- Cane Ridge Elementary School
- Thurgood Marshall Middle School
- Cane Ridge High School
Utilities
- Central Heating and Cooling System
Community Details
- No Home Owners Association
- Carothers Crossing Subdivision
Listing and Financial Details
- Property Available on 12/19/25
- The owner pays for electricity, gas, water
- Rent includes electricity, gas, water
- Assessor Parcel Number 188100A26600CO
Map
Source: Realtracs
MLS Number: 3045533
APN: 188-10-0A-266-00
- 3107 Patcham Dr Unit 204
- 3107 Patcham Dr Unit 103
- 3115 Patcham Dr Unit 103
- 3115 Patcham Dr Unit 201
- 1011 Milson Ln
- 3220 Patcham Dr Unit 3
- 2018 Cavell Ln
- 1427 Winding Creek Dr
- 1435 Winding Creek Dr
- 1743 Park Terrace Ln
- 352 Savoy Loop
- 254 Savoy Loop
- 2030 Cavell Ln
- 326 Savoy Loop
- 324 Savoy Loop
- 322 Savoy Loop
- 320 Savoy Loop
- 318 Savoy Loop
- 2010 Oak Trail Dr
- 316 Savoy Loop
- 3107 Patcham Dr Unit 201
- 1427 Winding Creek Dr
- 352 Savoy Loop
- 836 Goswell Dr Unit 3
- 508 Pleasant St
- 632 Blake Moore Dr
- 226 Sounder Cir
- 593 Pleasant Hill Dr
- 2114 Debbie Ln
- 642 Knollwood Dr
- 106 Kingsridge Dr
- 124 Kingsridge Dr
- 1050 Large Poppy Dr
- 306 Nasturtium Way
- 1066 Large Poppy Dr
- 13153 Old Hickory Blvd
- 6544 Broken Bow Dr
- 2202 Paden Rd
- 804 Morningwood Place
- 5555 Craftwood Dr
