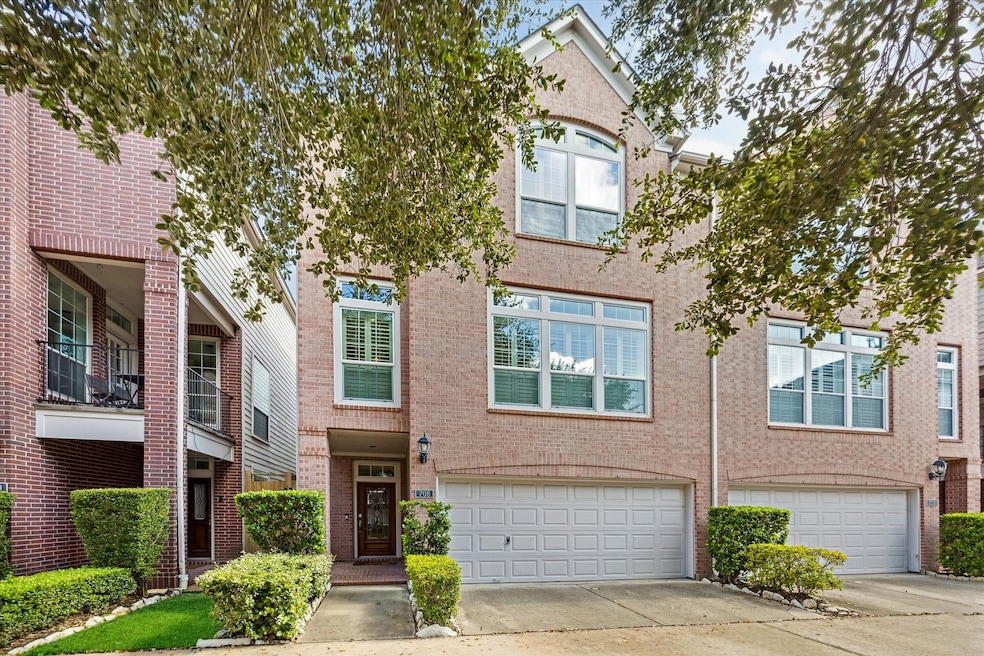708 Hartman St Houston, TX 77007
Memorial Heights NeighborhoodEstimated payment $4,165/month
Highlights
- Green Roof
- Traditional Architecture
- High Ceiling
- Deck
- Wood Flooring
- Quartz Countertops
About This Home
Welcome to 708 Hartman Street, a beautifully updated 3-story townhome in the heart of Rice Military. This 3-bedroom, 3.5-bath home was extensively renovated in 2019—nearly every surface was touched, including ALL new windows, hardwood flooring to the first level, kitchen, bathrooms, lighting, and more. The first floor offers a private guest suite with patio access and a full bath. Upstairs, enjoy open-concept living with hardwood floors, crown molding, and a cozy fireplace. The stunning kitchen features marbled quartz counters, custom cabinetry, a gas range, large island with breakfast bar, wine fridge, and built-in microwave. Dining area also on second level. The third level boasts a spacious primary suite with a sitting area and luxurious ensuite bath. A third bedroom, full bath, and laundry room complete the top floor. Enjoy a private patio, guest parking, and green space in this gated community. Roof replaced in 2021. Minutes from parks, shopping, and restaurants!
Townhouse Details
Home Type
- Townhome
Est. Annual Taxes
- $9,246
Year Built
- Built in 2001
Lot Details
- 1,815 Sq Ft Lot
- North Facing Home
HOA Fees
- $224 Monthly HOA Fees
Parking
- 2 Car Attached Garage
- Garage Door Opener
- Additional Parking
- Controlled Entrance
Home Design
- Traditional Architecture
- Brick Exterior Construction
- Slab Foundation
- Composition Roof
- Cement Siding
Interior Spaces
- 2,396 Sq Ft Home
- 3-Story Property
- Crown Molding
- High Ceiling
- Ceiling Fan
- Gas Log Fireplace
- Window Treatments
- Formal Entry
- Family Room Off Kitchen
- Living Room
- Open Floorplan
- Utility Room
Kitchen
- Breakfast Bar
- Convection Oven
- Gas Oven
- Gas Range
- Microwave
- Dishwasher
- Kitchen Island
- Quartz Countertops
- Pots and Pans Drawers
- Disposal
Flooring
- Wood
- Carpet
- Tile
Bedrooms and Bathrooms
- 3 Bedrooms
- En-Suite Primary Bedroom
- Double Vanity
- Soaking Tub
- Bathtub with Shower
- Separate Shower
Laundry
- Laundry in Utility Room
- Dryer
- Washer
Home Security
- Security System Owned
- Security Gate
Eco-Friendly Details
- Green Roof
- ENERGY STAR Qualified Appliances
- Energy-Efficient Windows with Low Emissivity
- Energy-Efficient HVAC
- Energy-Efficient Lighting
- Energy-Efficient Thermostat
Outdoor Features
- Deck
- Patio
Schools
- Memorial Elementary School
- Hogg Middle School
- Heights High School
Utilities
- Forced Air Zoned Heating and Cooling System
- Heating System Uses Gas
- Programmable Thermostat
Listing and Financial Details
- Exclusions: Half bath light fixture & living room TV mount.
Community Details
Overview
- Association fees include common areas, sewer, trash, water
- Waugh Homeowners Association
- Waugh Drive T/H Subdivision
Security
- Controlled Access
Map
Home Values in the Area
Average Home Value in this Area
Tax History
| Year | Tax Paid | Tax Assessment Tax Assessment Total Assessment is a certain percentage of the fair market value that is determined by local assessors to be the total taxable value of land and additions on the property. | Land | Improvement |
|---|---|---|---|---|
| 2024 | $2,754 | $441,876 | $195,929 | $245,947 |
| 2023 | $2,754 | $420,805 | $195,929 | $224,876 |
| 2022 | $8,184 | $405,587 | $195,929 | $209,658 |
| 2021 | $7,875 | $337,877 | $195,929 | $141,948 |
| 2020 | $8,475 | $349,980 | $195,929 | $154,051 |
| 2019 | $8,736 | $345,250 | $195,929 | $149,321 |
| 2018 | $7,124 | $365,000 | $138,303 | $226,697 |
| 2017 | $9,694 | $383,360 | $138,303 | $245,057 |
| 2016 | $10,650 | $421,200 | $138,303 | $282,897 |
| 2015 | $7,167 | $450,871 | $138,303 | $312,568 |
| 2014 | $7,167 | $363,430 | $138,303 | $225,127 |
Property History
| Date | Event | Price | Change | Sq Ft Price |
|---|---|---|---|---|
| 08/21/2025 08/21/25 | Pending | -- | -- | -- |
| 07/31/2025 07/31/25 | For Sale | $595,000 | -- | $248 / Sq Ft |
Purchase History
| Date | Type | Sale Price | Title Company |
|---|---|---|---|
| Vendors Lien | -- | Chicago Title |
Mortgage History
| Date | Status | Loan Amount | Loan Type |
|---|---|---|---|
| Open | $207,936 | New Conventional | |
| Closed | $222,000 | New Conventional | |
| Closed | $250,160 | No Value Available | |
| Closed | $31,270 | No Value Available |
Source: Houston Association of REALTORS®
MLS Number: 7055903
APN: 1217150010011
- 661 Hartman St
- 641 Hartman St
- 3905 Barnes St Unit B
- 3919 Floyd St
- 3925 Floyd St
- 3909 Rose St
- 3929 Floyd St
- 3930 Feagan St
- 3932 Feagan St
- 4024 Blossom St
- 4026 Blossom St
- 4030 Blossom St
- 4006 Barnes St
- 507 Leverkuhn St
- 806 Jackson Hill St Unit 203
- 4004 Feagan St Unit A
- 4006 Feagan St Unit D
- 821 E 32nd A B and C St
- 3808 Center St Unit A
- 3814 Center St







