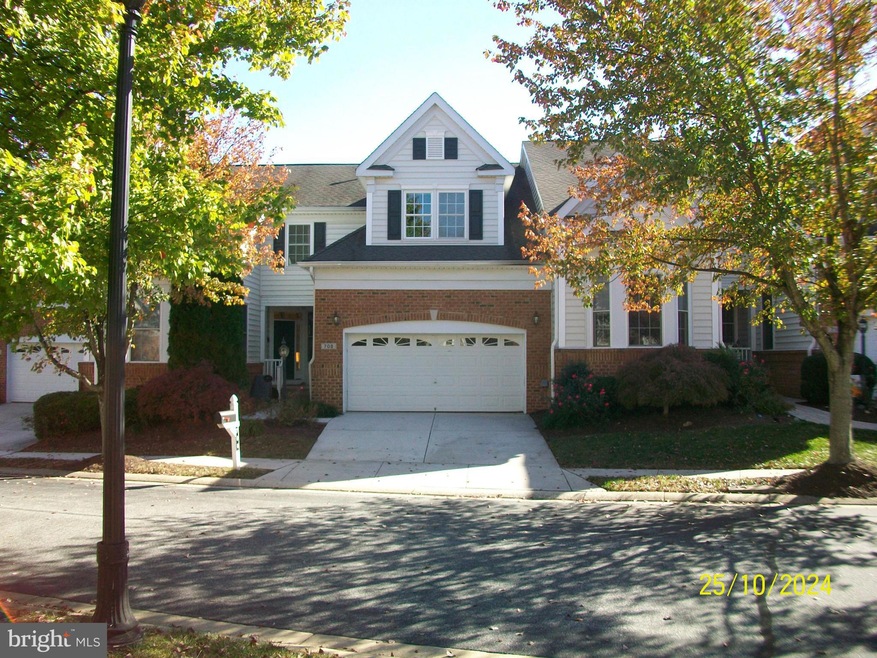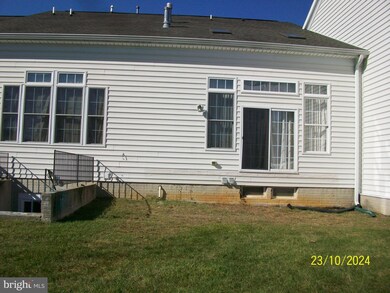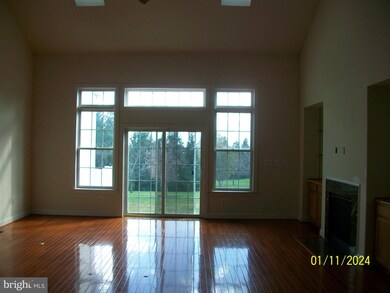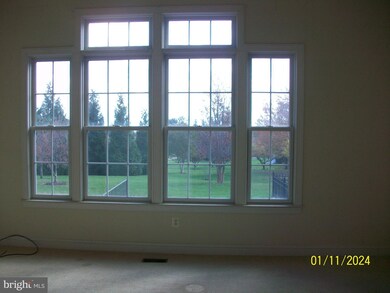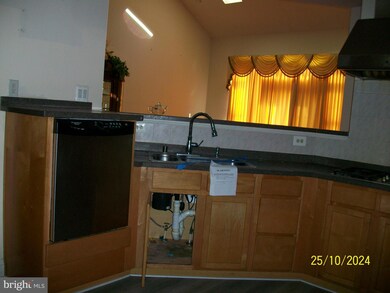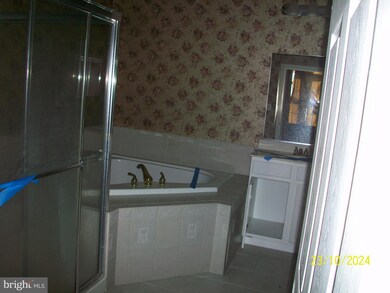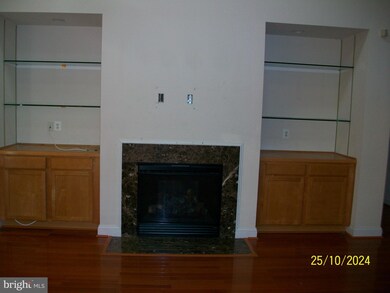
708 Hidden Bluff Cir Catonsville, MD 21228
Highlights
- Traditional Architecture
- Garden View
- 2 Car Attached Garage
- Catonsville High School Rated A-
- 1 Fireplace
- Brick Front
About This Home
As of May 2025Property is being sold in AS IS condition , This property has been placed in an upcoming event All bids should be submitted through the Xome auction website (void where prohibited) . Please submit any pre-auction offer received through the property details page on the Xome auction website. Any post-auction offers will need to be submitted directly to the listing agent. All offers will be reviewed and responded to within 3 business days. All properties are subject to a 5% buyer s premium pursuant to the Auction Participation Agreement and Terms & Conditions (minimums will apply) . Buyers and buyers agent to verify any and all info.
Last Agent to Sell the Property
Realty 1 Maryland, LLC License #635453 Listed on: 11/07/2024
Townhouse Details
Home Type
- Townhome
Est. Annual Taxes
- $6,224
Year Built
- Built in 2005
Lot Details
- 4,822 Sq Ft Lot
- Property is in average condition
HOA Fees
- $350 Monthly HOA Fees
Parking
- 2 Car Attached Garage
- Front Facing Garage
Home Design
- Traditional Architecture
- Brick Front
- Concrete Perimeter Foundation
Interior Spaces
- Property has 3 Levels
- 1 Fireplace
- Garden Views
- Finished Basement
Bedrooms and Bathrooms
Schools
- Catonsville Elementary School
- Arbutus Middle School
- Catonsville High School
Utilities
- 90% Forced Air Heating and Cooling System
- Natural Gas Water Heater
Listing and Financial Details
- Tax Lot 51
- Assessor Parcel Number 04012400002861
Community Details
Overview
- Association fees include common area maintenance, lawn maintenance, management, snow removal
- Building Winterized
- Hidden Bluff HOA
- Hidden Bluff Subdivision
- Property Manager
Amenities
- Common Area
Ownership History
Purchase Details
Home Financials for this Owner
Home Financials are based on the most recent Mortgage that was taken out on this home.Purchase Details
Home Financials for this Owner
Home Financials are based on the most recent Mortgage that was taken out on this home.Purchase Details
Purchase Details
Purchase Details
Similar Homes in the area
Home Values in the Area
Average Home Value in this Area
Purchase History
| Date | Type | Sale Price | Title Company |
|---|---|---|---|
| Deed | $680,000 | Home First Title | |
| Special Warranty Deed | $535,500 | None Listed On Document | |
| Special Warranty Deed | $535,500 | None Listed On Document | |
| Trustee Deed | $576,917 | None Listed On Document | |
| Interfamily Deed Transfer | -- | None Available | |
| Deed | $544,010 | -- |
Mortgage History
| Date | Status | Loan Amount | Loan Type |
|---|---|---|---|
| Previous Owner | $646,000 | New Conventional | |
| Previous Owner | $428,400 | New Conventional | |
| Previous Owner | $406,550 | New Conventional | |
| Previous Owner | $520,000 | Stand Alone Second | |
| Previous Owner | $97,500 | Stand Alone Second |
Property History
| Date | Event | Price | Change | Sq Ft Price |
|---|---|---|---|---|
| 05/12/2025 05/12/25 | Sold | $680,000 | -2.7% | $173 / Sq Ft |
| 04/23/2025 04/23/25 | Pending | -- | -- | -- |
| 03/28/2025 03/28/25 | For Sale | $699,000 | +30.5% | $178 / Sq Ft |
| 01/29/2025 01/29/25 | Sold | $535,500 | -13.8% | $136 / Sq Ft |
| 12/15/2024 12/15/24 | Pending | -- | -- | -- |
| 12/14/2024 12/14/24 | Off Market | $621,250 | -- | -- |
| 11/26/2024 11/26/24 | Price Changed | $621,250 | -4.4% | $158 / Sq Ft |
| 11/07/2024 11/07/24 | For Sale | $650,000 | -- | $166 / Sq Ft |
Tax History Compared to Growth
Tax History
| Year | Tax Paid | Tax Assessment Tax Assessment Total Assessment is a certain percentage of the fair market value that is determined by local assessors to be the total taxable value of land and additions on the property. | Land | Improvement |
|---|---|---|---|---|
| 2025 | $7,493 | $568,967 | -- | -- |
| 2024 | $7,493 | $522,800 | $128,000 | $394,800 |
| 2023 | $3,678 | $513,533 | $0 | $0 |
| 2022 | $7,139 | $504,267 | $0 | $0 |
| 2021 | $6,955 | $495,000 | $128,000 | $367,000 |
| 2020 | $6,955 | $492,100 | $0 | $0 |
| 2019 | $6,900 | $489,200 | $0 | $0 |
| 2018 | $6,825 | $486,300 | $120,000 | $366,300 |
| 2017 | $6,460 | $470,200 | $0 | $0 |
| 2016 | $6,161 | $454,100 | $0 | $0 |
| 2015 | $6,161 | $438,000 | $0 | $0 |
| 2014 | $6,161 | $438,000 | $0 | $0 |
Agents Affiliated with this Home
-
Renaire Rivers Sr

Seller's Agent in 2025
Renaire Rivers Sr
RE/MAX
(301) 704-6099
2 in this area
43 Total Sales
-
Reginald Duckett

Seller's Agent in 2025
Reginald Duckett
Realty 1 Maryland, LLC
(410) 294-4294
1 in this area
18 Total Sales
-
V.V. Parker

Buyer's Agent in 2025
V.V. Parker
Compass
(410) 660-7701
23 in this area
98 Total Sales
Map
Source: Bright MLS
MLS Number: MDBC2111656
APN: 01-2400002861
- 5425 Jacks Ct
- 825 Fairway Ave
- 5447 Valley Rd
- 4 Holmes Ave
- 428B Montemar Ave
- 707 Hunter Way
- 15 Highfields Dr
- 214 Shady Nook Ct
- 117 Glenrae Dr
- 15 University Ave
- 4 Tanglewood Rd
- 6604 Altamont Ave
- 6 Carroll Rd
- 1 Kenwood Ave
- 304 Maiden Choice Ln
- 500 Maiden Choice Ln
- 942 Wilton Dr
- 111 Locust Dr
- 1120 Linden Ave
- 16 Locust Dr
