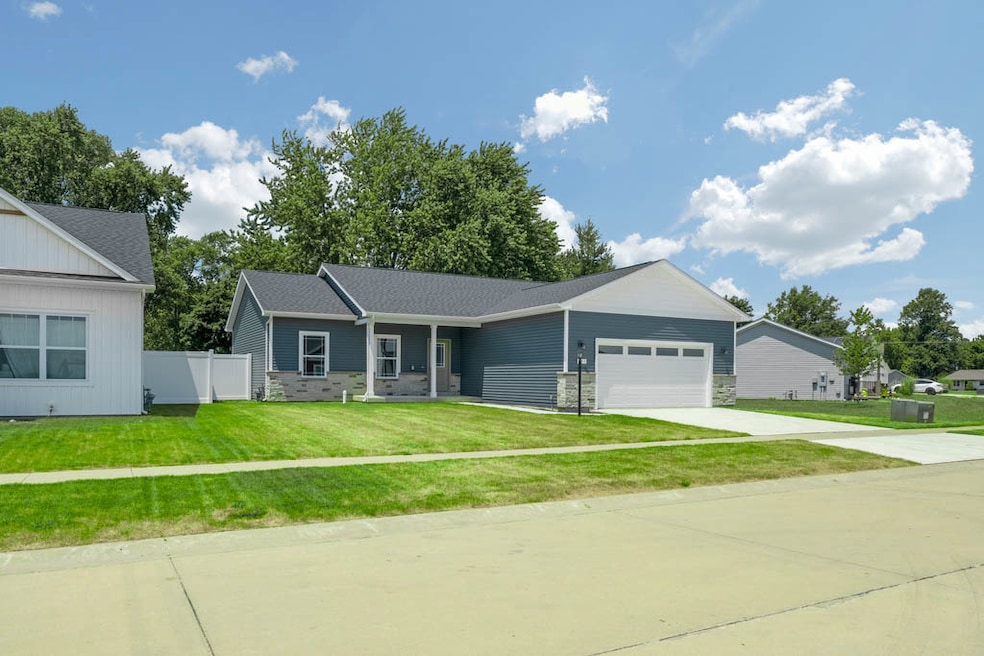708 Justice St Tuscola, IL 61953
Estimated payment $1,442/month
Highlights
- New Construction
- Formal Dining Room
- Laundry Room
- Ranch Style House
- Living Room
- Forced Air Heating and Cooling System
About This Home
This stunning new construction ranch home is ready for you to move in. It offers modern living at its finest, situated on the edge of Tuscola, IL. Enjoy the convenience of nearby parks, playgrounds, schools, and shopping while relishing the peacefulness of small-town life. Inside, discover a spacious and airy interior highlighted by impressive 9-foot ceilings. The home features three comfortable bedrooms and two contemporary bathrooms. The kitchen is a chef's dream with sleek stainless steel appliances, seamlessly flowing into the open living areas. Low-maintenance hard surface flooring runs throughout the entire home for effortless upkeep. A two-car garage provides ample space for your vehicles and storage needs. You will be surprised with the lights under the kitchen cabinets. Outside, relax or entertain in your private, fully fenced backyard-your own peaceful retreat. Experience the perfect combination of style and functionality in this beautiful new ranch home.
Listing Agent
Trautman Real Estate Agency & Appraisal LLC License #475192146 Listed on: 07/23/2024
Home Details
Home Type
- Single Family
Est. Annual Taxes
- $31
Year Built
- Built in 2024 | New Construction
Lot Details
- Lot Dimensions are 60x100
Parking
- 2 Car Garage
- Driveway
- Off-Street Parking
- Parking Included in Price
Home Design
- Ranch Style House
Interior Spaces
- 1,440 Sq Ft Home
- Family Room
- Living Room
- Formal Dining Room
- Vinyl Flooring
- Laundry Room
Kitchen
- Range
- Microwave
- Dishwasher
- Disposal
Bedrooms and Bathrooms
- 3 Bedrooms
- 3 Potential Bedrooms
- 2 Full Bathrooms
Schools
- Tuscola Elementary School
- Tuscola Junior High School
- Tuscola High School
Utilities
- Forced Air Heating and Cooling System
- Heating System Uses Natural Gas
Map
Home Values in the Area
Average Home Value in this Area
Tax History
| Year | Tax Paid | Tax Assessment Tax Assessment Total Assessment is a certain percentage of the fair market value that is determined by local assessors to be the total taxable value of land and additions on the property. | Land | Improvement |
|---|---|---|---|---|
| 2023 | $31 | $350 | $350 | $0 |
| 2022 | $33 | $389 | $389 | $0 |
| 2021 | $33 | $367 | $367 | $0 |
| 2020 | $29 | $350 | $350 | $0 |
| 2019 | $29 | $350 | $350 | $0 |
| 2018 | $31 | $373 | $373 | $0 |
Property History
| Date | Event | Price | Change | Sq Ft Price |
|---|---|---|---|---|
| 07/23/2024 07/23/24 | For Sale | $270,000 | -- | $188 / Sq Ft |
Source: Midwest Real Estate Data (MRED)
MLS Number: 12118826
APN: 09-02-34-203-03000
- 704 Justice St
- 915 E Newkirk St
- 409 E Buckner St
- 313 E Pembroke St
- 702 E Daggy St
- 503 N Center St
- 215 E Sale St
- 711 N Main St
- 110 Holiday Dr
- 606 E Van Allen St
- 101 Jones Blvd
- 707 E Van Allen St
- 104 Jones Blvd
- 1104 Parkside Dr
- 108 E Daggy St
- 110 E Van Allen St
- 300 E Pinzon St
- 206 S Washington St
- 502 S Parke St
- 1005 Egyptian Trail
- 600 E Ficklin St
- 3 N Oak St Unit A
- 9 Wills Place
- 117 Sterling Ct
- 1203 Wesley Ave
- 4503 Legends Dr
- 3401 Fields South Dr
- 4422 Nicklaus Dr
- 4533 Nicklaus Dr Unit Legends of Champaign
- 1901 Kenny Ave
- 1902 Karen Ct
- 1616 E Lexington Dr Unit 1
- 2402 Fields Dr S Unit Windsor West Apartment
- 2502 Fields South Dr
- 2127 Melrose Dr Unit 2127 Melrose Drive
- 31 Colony Dr W
- 2003 Hemlock Dr
- 5102 Jacks Blvd
- 1003 E Mchenry St
- 1917 S Harding Dr







