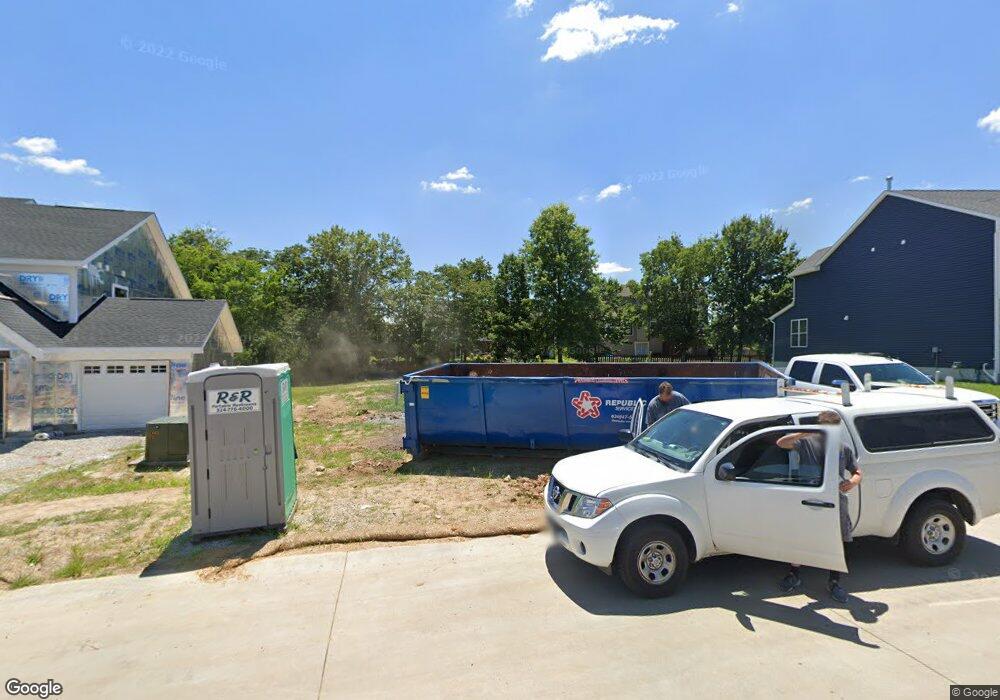708 Kenmare Ct O Fallon, MO 63368
Estimated Value: $593,000 - $612,000
5
Beds
4
Baths
2,552
Sq Ft
$236/Sq Ft
Est. Value
About This Home
This home is located at 708 Kenmare Ct, O Fallon, MO 63368 and is currently estimated at $601,889, approximately $235 per square foot. 708 Kenmare Ct is a home with nearby schools including Crossroads Elementary School, Frontier Middle School, and Liberty High School.
Ownership History
Date
Name
Owned For
Owner Type
Purchase Details
Closed on
Jan 20, 2023
Sold by
Fischer Homes St Louis Llc
Bought by
Miryala Gopinath and Jamalapur Kashinath Vishalraj
Current Estimated Value
Home Financials for this Owner
Home Financials are based on the most recent Mortgage that was taken out on this home.
Original Mortgage
$564,344
Outstanding Balance
$543,426
Interest Rate
6.31%
Mortgage Type
New Conventional
Estimated Equity
$58,463
Purchase Details
Closed on
Jan 26, 2022
Sold by
Payne Family Homes Llc
Bought by
Fischer Homes St Louis Llc
Create a Home Valuation Report for This Property
The Home Valuation Report is an in-depth analysis detailing your home's value as well as a comparison with similar homes in the area
Home Values in the Area
Average Home Value in this Area
Purchase History
| Date | Buyer | Sale Price | Title Company |
|---|---|---|---|
| Miryala Gopinath | -- | -- | |
| Fischer Homes St Louis Llc | -- | None Listed On Document |
Source: Public Records
Mortgage History
| Date | Status | Borrower | Loan Amount |
|---|---|---|---|
| Open | Miryala Gopinath | $564,344 |
Source: Public Records
Tax History
| Year | Tax Paid | Tax Assessment Tax Assessment Total Assessment is a certain percentage of the fair market value that is determined by local assessors to be the total taxable value of land and additions on the property. | Land | Improvement |
|---|---|---|---|---|
| 2025 | $7,433 | $112,489 | -- | -- |
| 2023 | $6,894 | $15,200 | -- | -- |
| 2022 | $1,080 | $15,200 | $0 | $0 |
Source: Public Records
Map
Nearby Homes
- 940 Hampshire Heath Dr
- 322 Royal Dornoch Ct
- 145 Royal Inverness Pkwy
- 842 Brockwell Dr
- The Savannah Plan at Shady Creek - Tradition Series
- The Carlton II Plan at Inverness
- The Glacier Plan at Shady Creek - Tradition Series
- The Stansbury II Plan at Inverness
- The Berkshire II Plan at Inverness
- The Shenandoah Plan at Shady Creek - Tradition Series
- The Bellwynn Plan at Inverness
- The Carlton Plan at Inverness
- The Rainier Plan at Shady Creek - Tradition Series
- The Berkshire Plan at Inverness
- The Glenwyck II Plan at Inverness
- The Stansbury Plan at Inverness
- The Vanguard II Plan at Inverness
- The Rochester Plan at Inverness
- The Harbor Plan at Shady Creek - Tradition Series
- The Bellwynn II Plan at Inverness
- 708 Kenmare Ct Ct
- 706 Kenmare Ct
- 710 Kenmare Ct
- 147 Kenmare Ct
- 712 Kenmare Ct
- 709 Kenmare Ct
- 930 Hampshire Heath Dr
- 704 Kenmare Ct
- 932 Hampshire Heath Dr
- 705 Kenmare Ct
- 711 Kenmare Ct
- 702 Kenmare Ct
- 934 Hampshire Heath Dr
- 714 Kenmare Ct
- 713 Kenmare Ct
- 936 Hampshire Heath Dr
- 926 Hampshire Heath Dr
- 927 Hampshire Heath Dr
