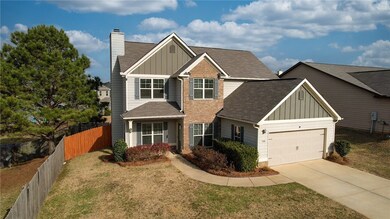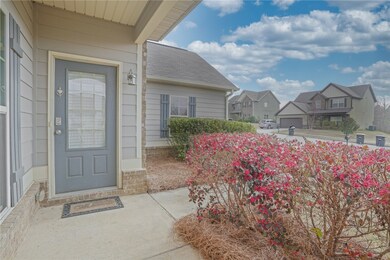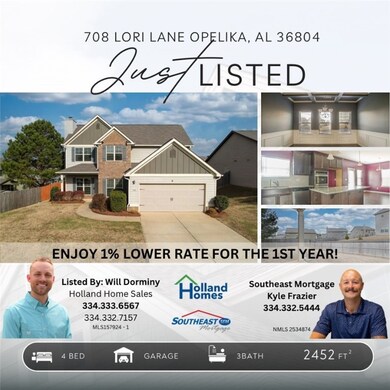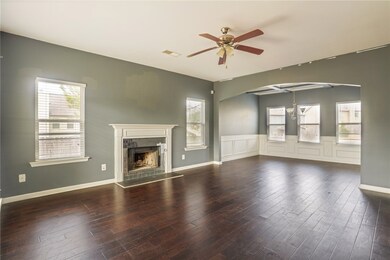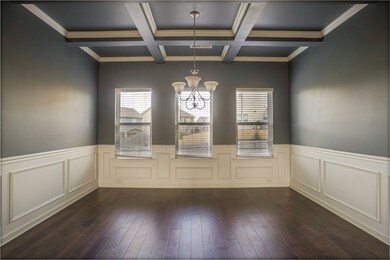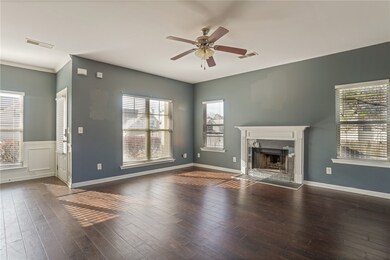
708 Lori Ln Opelika, AL 36804
Highlights
- Clubhouse
- Wood Flooring
- Community Pool
- Southview Primary School Rated A
- Attic
- Breakfast Area or Nook
About This Home
As of June 20254-Bed, 3-Bath Home in Great Location with Instant Equity Potential! *Special Rate Incentive Available through Kyle Frazier with Southeast Mortgage*
This spacious 2-story home offers just under 2,500 sq. ft. of living space, featuring 4 bedrooms and 3 full baths, including a main-level bedroom and bath—perfect for guests or multigenerational living. Upstairs, you’ll find the remaining bedrooms, including a generous primary suite with walk-in shower and separate soaking tub. The 2-car garage provides ample storage, while the prime location keeps you close to shopping, dining, and local conveniences.
This home needs some TLC, making it an excellent opportunity for instant equity with the right touch. Don’t miss your chance to transform this house into your dream home!
*TIGERTOWN Tiger Transit Stop just 2miles away - 2199 TigerTown Parkway, Opelika, AL 36801 - the transit bus pick-up point is located in close proximity to the Dick's Sporting Goods and Bed Bath & Beyond parking lots.
Last Agent to Sell the Property
HOLLAND HOME SALES License #157924 Listed on: 03/07/2025
Home Details
Home Type
- Single Family
Year Built
- Built in 2017
Lot Details
- 8,712 Sq Ft Lot
- Privacy Fence
Parking
- 2 Car Garage
Home Design
- Brick Veneer
- Slab Foundation
- Cement Siding
Interior Spaces
- 2,425 Sq Ft Home
- 2-Story Property
- Ceiling Fan
- Wood Burning Fireplace
- Formal Dining Room
- Washer and Dryer Hookup
- Attic
Kitchen
- Breakfast Area or Nook
- <<doubleOvenToken>>
- <<microwave>>
- Dishwasher
- Kitchen Island
Flooring
- Wood
- Carpet
- Ceramic Tile
Bedrooms and Bathrooms
- 4 Bedrooms
- 3 Full Bathrooms
- Garden Bath
Outdoor Features
- Outdoor Storage
Schools
- Northside Intermediate/Southview Primary
Utilities
- Forced Air Heating and Cooling System
- Cable TV Available
Listing and Financial Details
- Assessor Parcel Number 43 10 04 19 3 000 175.000
Community Details
Overview
- Property has a Home Owners Association
- Wyndham Gate Subdivision
Amenities
- Community Barbecue Grill
- Clubhouse
Recreation
- Community Pool
Ownership History
Purchase Details
Similar Homes in Opelika, AL
Home Values in the Area
Average Home Value in this Area
Purchase History
| Date | Type | Sale Price | Title Company |
|---|---|---|---|
| Grant Deed | $30,000 | -- |
Property History
| Date | Event | Price | Change | Sq Ft Price |
|---|---|---|---|---|
| 06/30/2025 06/30/25 | Sold | $348,000 | +0.9% | $142 / Sq Ft |
| 06/02/2025 06/02/25 | Pending | -- | -- | -- |
| 05/30/2025 05/30/25 | Price Changed | $344,900 | -1.4% | $141 / Sq Ft |
| 05/05/2025 05/05/25 | For Sale | $349,900 | +34.6% | $143 / Sq Ft |
| 04/10/2025 04/10/25 | Sold | $260,000 | -11.9% | $107 / Sq Ft |
| 03/21/2025 03/21/25 | Pending | -- | -- | -- |
| 03/15/2025 03/15/25 | Price Changed | $294,999 | 0.0% | $122 / Sq Ft |
| 03/07/2025 03/07/25 | For Sale | $295,000 | +20.9% | $122 / Sq Ft |
| 05/01/2018 05/01/18 | Sold | $244,000 | -0.6% | $100 / Sq Ft |
| 04/01/2018 04/01/18 | Pending | -- | -- | -- |
| 08/16/2017 08/16/17 | For Sale | $245,501 | -- | $101 / Sq Ft |
Tax History Compared to Growth
Tax History
| Year | Tax Paid | Tax Assessment Tax Assessment Total Assessment is a certain percentage of the fair market value that is determined by local assessors to be the total taxable value of land and additions on the property. | Land | Improvement |
|---|---|---|---|---|
| 2024 | -- | $32,460 | $4,500 | $27,960 |
| 2023 | $0 | $28,278 | $4,500 | $23,778 |
| 2022 | $488 | $26,516 | $4,500 | $22,016 |
| 2021 | $488 | $24,224 | $4,500 | $19,724 |
| 2020 | $488 | $23,128 | $4,500 | $18,628 |
| 2019 | $488 | $22,580 | $4,500 | $18,080 |
| 2018 | $488 | $9,040 | $0 | $0 |
Agents Affiliated with this Home
-
Deana Thompson

Seller's Agent in 2025
Deana Thompson
HOMELINK REALTY
(334) 740-9260
18 Total Sales
-
Will Dorminy

Seller's Agent in 2025
Will Dorminy
HOLLAND HOME SALES
(334) 333-6567
64 Total Sales
-
M
Buyer's Agent in 2025
MITCHELL TEAM
KELLER WILLIAMS REALTY AUBURN OPELIKA
-
T
Seller's Agent in 2018
THE WILBANKS TEAM
BERKSHIRE HATHAWAY HOMESERVICES
-
Elysa Brown
E
Buyer's Agent in 2018
Elysa Brown
BERKSHIRE HATHAWAY HOMESERVICES
(334) 663-6548
109 Total Sales
Map
Source: Lee County Association of REALTORS®
MLS Number: 173482
APN: 10-04-19-3-000-175-000
- 2802 Tara Ct
- 2711 Tara Ct
- 1009 Gwynne's Way
- 2705 Heather Place
- 2907 Wymond Dr
- 2910 Stillwood Way
- 2907 Wyndham Village Dr
- 2930 Wyndham Village Dr
- 2922 Wyndham Village Dr
- 2946 Wyndham Village Dr
- 2915 Wyndham Village Dr
- 2923 Wyndham Village Dr
- 2938 Wyndham Village Dr
- 3246 Hamlet Dr Unit 21
- 3272 Hamlet Dr Unit 15
- 3258 Hamlet Dr Unit 18
- 3250 Hamlet Dr Unit 20
- 3250 Hamlet Loop
- Gateway Dr & Wyndham Industrial Dr
- 3254 Hamlet Loop

