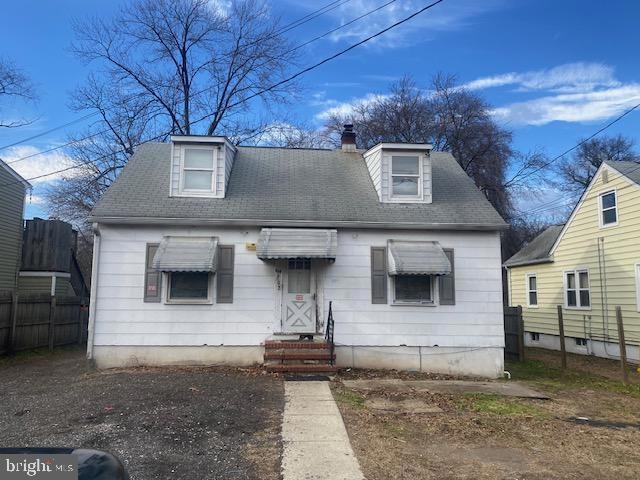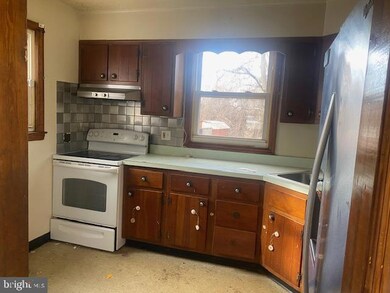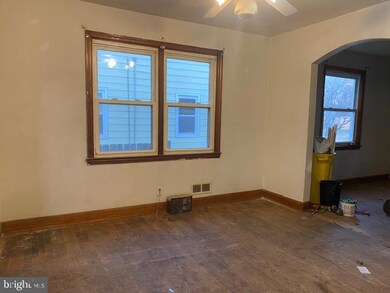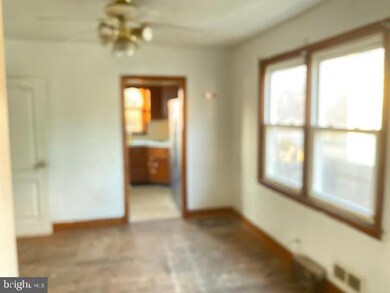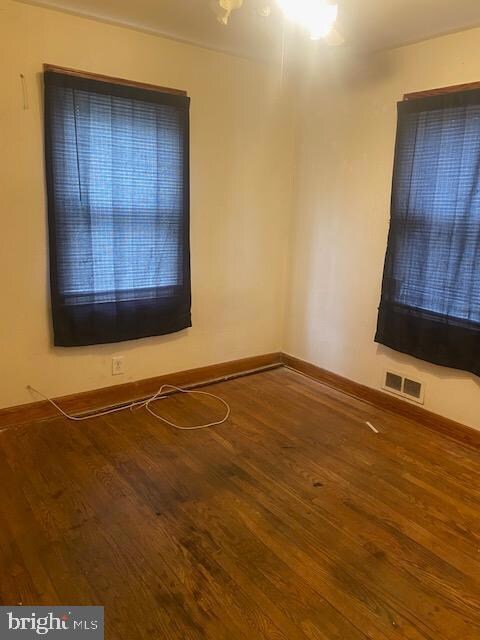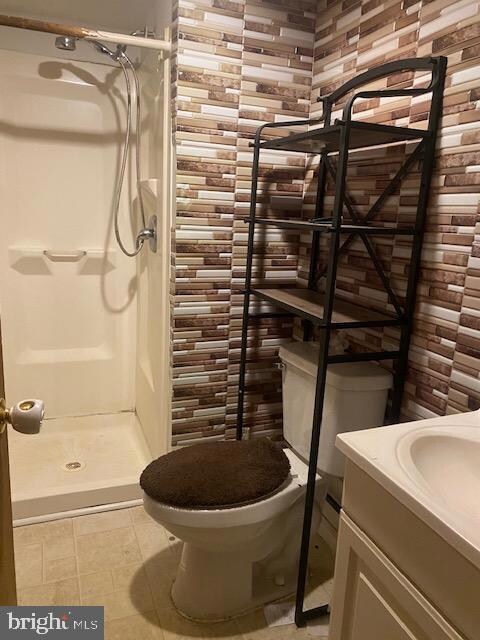
708 Meadowbrook Rd Glen Burnie, MD 21061
Highlights
- Cape Cod Architecture
- More Than Two Accessible Exits
- Central Heating and Cooling System
- No HOA
About This Home
As of March 2025Discover potential and value in this Cape Cod single family home in Glen Burnie. This property offers 4 bedrooms and 2 full baths and a fully finished basement. A 5th bedroom could easily be converted in the basement. The lot is 7200 sq ft, fenced in. Nice neighborhood. This is ready to customize and renovate to your taste. Sold in as-is condition, it presents a canvas for transformation and improvement, ideal for those looking to invest and add value. Whether you're a first-time buyer seeking to break into the market or an investor looking for your next project, this property presents an opportunity you won't want to miss. By
appointment only.
Home Details
Home Type
- Single Family
Est. Annual Taxes
- $3,188
Year Built
- Built in 1953
Lot Details
- 7,200 Sq Ft Lot
- Property is zoned R5
Parking
- Driveway
Home Design
- Cape Cod Architecture
- Block Foundation
- Aluminum Siding
Interior Spaces
- Property has 3 Levels
- Finished Basement
Bedrooms and Bathrooms
Accessible Home Design
- More Than Two Accessible Exits
Schools
- Richard Henry Lee Elementary School
- Corkran Middle School
- Glen Burnie High School
Utilities
- Central Heating and Cooling System
- Heating System Uses Oil
- Electric Water Heater
Community Details
- No Home Owners Association
- Meadowbrook Subdivision
Listing and Financial Details
- Tax Lot 53
- Assessor Parcel Number 020552906080200
Ownership History
Purchase Details
Home Financials for this Owner
Home Financials are based on the most recent Mortgage that was taken out on this home.Purchase Details
Home Financials for this Owner
Home Financials are based on the most recent Mortgage that was taken out on this home.Purchase Details
Home Financials for this Owner
Home Financials are based on the most recent Mortgage that was taken out on this home.Similar Homes in Glen Burnie, MD
Home Values in the Area
Average Home Value in this Area
Purchase History
| Date | Type | Sale Price | Title Company |
|---|---|---|---|
| Special Warranty Deed | $270,000 | Manor Title | |
| Deed | $190,000 | -- | |
| Deed | $190,000 | -- |
Mortgage History
| Date | Status | Loan Amount | Loan Type |
|---|---|---|---|
| Previous Owner | $143,000 | New Conventional | |
| Previous Owner | $152,000 | New Conventional | |
| Previous Owner | $152,000 | New Conventional |
Property History
| Date | Event | Price | Change | Sq Ft Price |
|---|---|---|---|---|
| 03/07/2025 03/07/25 | Sold | $270,000 | -3.6% | $146 / Sq Ft |
| 02/20/2025 02/20/25 | Pending | -- | -- | -- |
| 02/11/2025 02/11/25 | For Sale | $280,000 | -- | $151 / Sq Ft |
Tax History Compared to Growth
Tax History
| Year | Tax Paid | Tax Assessment Tax Assessment Total Assessment is a certain percentage of the fair market value that is determined by local assessors to be the total taxable value of land and additions on the property. | Land | Improvement |
|---|---|---|---|---|
| 2024 | $3,310 | $256,433 | $0 | $0 |
| 2023 | $3,106 | $241,067 | $0 | $0 |
| 2022 | $2,789 | $225,700 | $125,600 | $100,100 |
| 2021 | $2,760 | $222,900 | $0 | $0 |
| 2020 | $2,689 | $220,100 | $0 | $0 |
| 2019 | $2,662 | $217,300 | $115,600 | $101,700 |
| 2018 | $2,176 | $214,567 | $0 | $0 |
| 2017 | $2,542 | $211,833 | $0 | $0 |
| 2016 | -- | $209,100 | $0 | $0 |
| 2015 | -- | $207,133 | $0 | $0 |
| 2014 | -- | $205,167 | $0 | $0 |
Agents Affiliated with this Home
-
Jeremy McDonough

Seller's Agent in 2025
Jeremy McDonough
Mr. Lister Realty
(410) 486-5478
13 in this area
595 Total Sales
-
Carol Strasfeld

Buyer's Agent in 2025
Carol Strasfeld
Unrepresented Buyer Office
(301) 806-8871
9 in this area
4,480 Total Sales
Map
Source: Bright MLS
MLS Number: MDAA2103488
APN: 05-529-06080200
- 404 Holly Rd
- 614 Newfield Rd
- 705 Stewart Ave
- 430 3rd Ave SW
- 611 Glenview Ave
- 552 Elizabeth Ln
- 322 Washington Blvd
- 312 Washington Blvd
- 316 Washington Blvd
- 418 Rose Ave
- 107 Main Ave SW
- 304A Montfield Ln
- 104 Central Ave
- 511 Jones Rd
- 408 Padfield Blvd
- 271 Truck Farm Dr
- 116 5th Ave SE
- 1324 Ray Ln
- 7685 Quarterfield Rd
- 718 Delmar Ave
