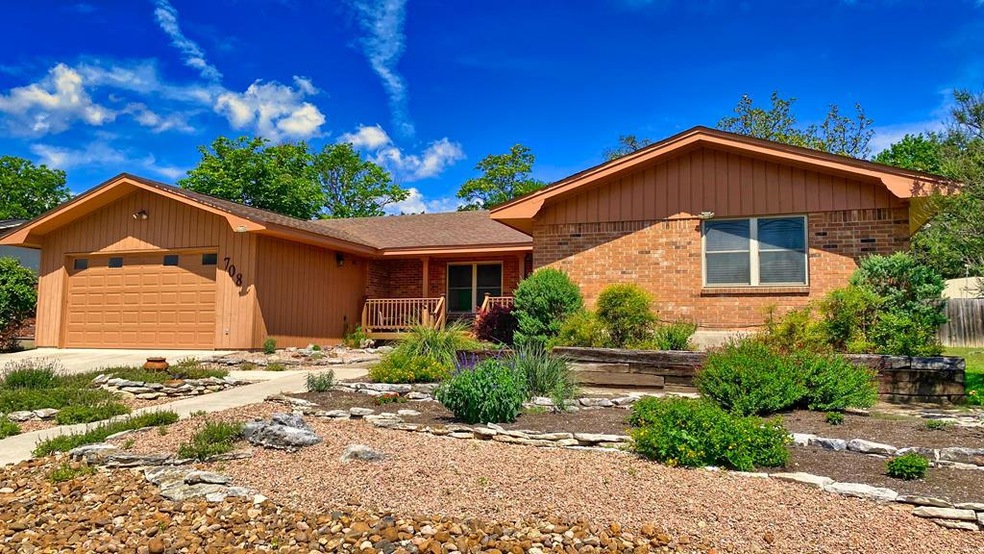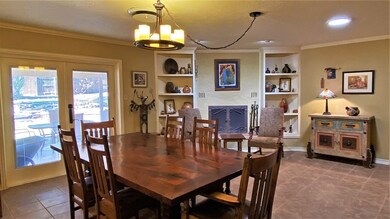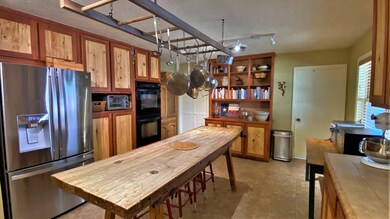
708 Mockingbird Ln Kerrville, TX 78028
Highlights
- Deck
- Partially Wooded Lot
- Engineered Wood Flooring
- Starkey Elementary School Rated A-
- Traditional Architecture
- High Ceiling
About This Home
As of July 2023PRICE REDUCTION!!! Impressive home in Starkey Manor! With 2756 +/- square feet of living space, multiple living areas, and a family-friendly kitchen/dining area with a fireplace, it certainly has plenty of room for a family. The custom kitchen with Aspen and Douglas Fir cabinets, tile countertops, glass cook-top, double ovens, pantry, and serving bar is the perfect family gathering area. The home has a formal living room, a huge family room, three bedrooms and two full baths, plus a large utility room and two-car attached garage. The front of the home has a covered sitting porch, and the front yard is xeriscape for easy maintenance. The backyard is also landscaped, and there is a privacy fence, two storage buildings and a large, covered porch for relaxing outdoors. One unique feature of this property is the detached 480 SF studio/workshop with electricity, a/c, and a roll-up garage door. This would be a great space for someone who enjoys working on projects or needs a separate space for their home office.
Last Agent to Sell the Property
REALTY EXECUTIVES Kerrville Brokerage Phone: 8303152000 License #0222315 Listed on: 02/04/2023

Home Details
Home Type
- Single Family
Est. Annual Taxes
- $8,016
Year Built
- Built in 1975
Lot Details
- 0.31 Acre Lot
- Privacy Fence
- Fenced
- Xeriscape Landscape
- Level Lot
- Partially Wooded Lot
Parking
- 2 Car Garage
Home Design
- Traditional Architecture
- Brick Veneer
- Slab Foundation
- Frame Construction
- Composition Roof
- HardiePlank Type
Interior Spaces
- 2,756 Sq Ft Home
- 1-Story Property
- High Ceiling
- Wood Burning Fireplace
- Double Pane Windows
- Great Room with Fireplace
- Fire and Smoke Detector
Kitchen
- Double Oven
- Electric Cooktop
- Dishwasher
- Disposal
Flooring
- Engineered Wood
- Carpet
- Tile
Bedrooms and Bathrooms
- 3 Bedrooms
- 2 Full Bathrooms
- Bathtub with Shower
Laundry
- Laundry Room
- Laundry on main level
- Washer and Dryer Hookup
Outdoor Features
- Deck
- Covered patio or porch
- Separate Outdoor Workshop
Schools
- Starkey Elementary School
Utilities
- Central Heating and Cooling System
- Electric Water Heater
- Water Softener is Owned
- Phone Available
- Cable TV Available
Community Details
- No Home Owners Association
- Starkey Manor Subdivision
Listing and Financial Details
- Tax Block 9
Ownership History
Purchase Details
Home Financials for this Owner
Home Financials are based on the most recent Mortgage that was taken out on this home.Similar Homes in Kerrville, TX
Home Values in the Area
Average Home Value in this Area
Purchase History
| Date | Type | Sale Price | Title Company |
|---|---|---|---|
| Deed | $270,000 | Kerrville Title |
Mortgage History
| Date | Status | Loan Amount | Loan Type |
|---|---|---|---|
| Open | $270,000 | New Conventional | |
| Previous Owner | $139,500 | New Conventional | |
| Previous Owner | $122,800 | Credit Line Revolving | |
| Previous Owner | $0 | Credit Line Revolving |
Property History
| Date | Event | Price | Change | Sq Ft Price |
|---|---|---|---|---|
| 04/21/2025 04/21/25 | For Sale | $520,000 | +5.7% | $189 / Sq Ft |
| 07/24/2023 07/24/23 | Sold | -- | -- | -- |
| 05/03/2023 05/03/23 | Price Changed | $492,000 | -1.4% | $179 / Sq Ft |
| 02/22/2023 02/22/23 | Price Changed | $499,000 | -4.0% | $181 / Sq Ft |
| 02/04/2023 02/04/23 | For Sale | $520,000 | -- | $189 / Sq Ft |
Tax History Compared to Growth
Tax History
| Year | Tax Paid | Tax Assessment Tax Assessment Total Assessment is a certain percentage of the fair market value that is determined by local assessors to be the total taxable value of land and additions on the property. | Land | Improvement |
|---|---|---|---|---|
| 2024 | $8,631 | $467,022 | $42,000 | $425,022 |
| 2023 | $2,076 | $411,837 | $42,000 | $425,022 |
| 2022 | $7,629 | $394,416 | $42,000 | $352,416 |
| 2021 | $7,247 | $378,013 | $42,000 | $336,013 |
| 2020 | $6,974 | $353,131 | $42,000 | $311,131 |
| 2019 | $6,404 | $312,552 | $42,000 | $270,552 |
| 2018 | $5,785 | $255,718 | $15,750 | $239,968 |
| 2017 | $5,816 | $255,718 | $15,750 | $239,968 |
| 2016 | $5,770 | $253,715 | $16,200 | $237,515 |
| 2015 | -- | $253,715 | $16,200 | $237,515 |
| 2014 | -- | $253,715 | $16,200 | $237,515 |
Agents Affiliated with this Home
-
Holly Jones

Seller's Agent in 2025
Holly Jones
Fore Premier Properties
(281) 799-1833
137 Total Sales
-
Chris Dean
C
Seller's Agent in 2023
Chris Dean
REALTY EXECUTIVES Kerrville
(830) 285-9935
35 Total Sales
Map
Source: Kerrville Board of REALTORS®
MLS Number: 108254
APN: R37903
- 710 Mockingbird Ln
- 608 Overhill Dr
- Lot 20 Overhill Dr Unit 20
- Lot 26 Overhill Dr
- Lot 21 Overhill Dr
- 711 Cardinal Dr
- 532 Overhill Dr
- 541 Cardinal Dr
- 520 Cardinal Dr
- 1418 Jackson Rd
- 1117 Hancock Dr
- 515 Harper Rd
- 515 Harper Rd Unit 1
- 1518 Glen Rd
- 127 Village Dr
- 140 Village Dr
- 1042 Bluebonnet Dr
- 510 East Ln
- 0 N Bobwhite Unit 2 118803
- 665 Town Creek Rd






