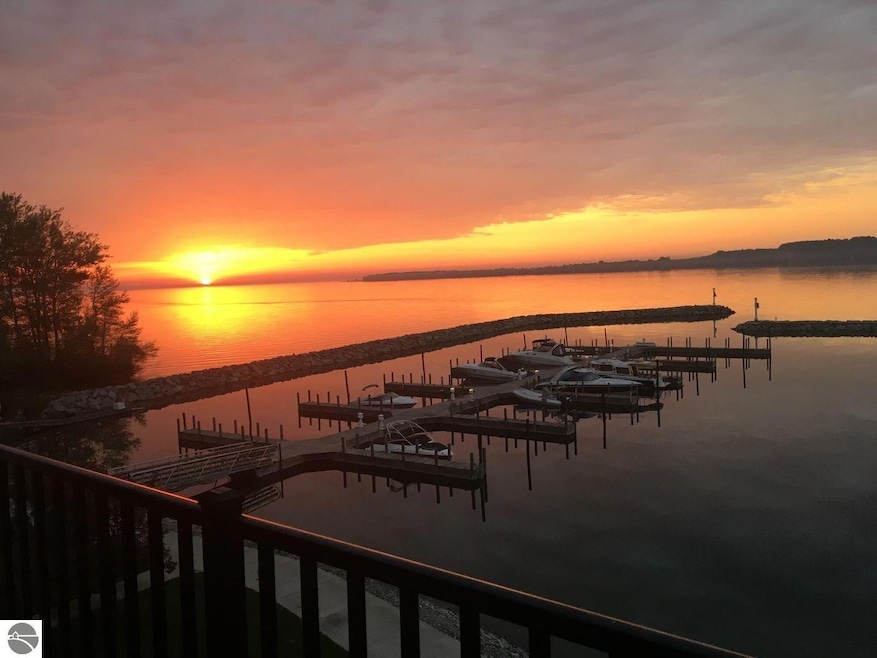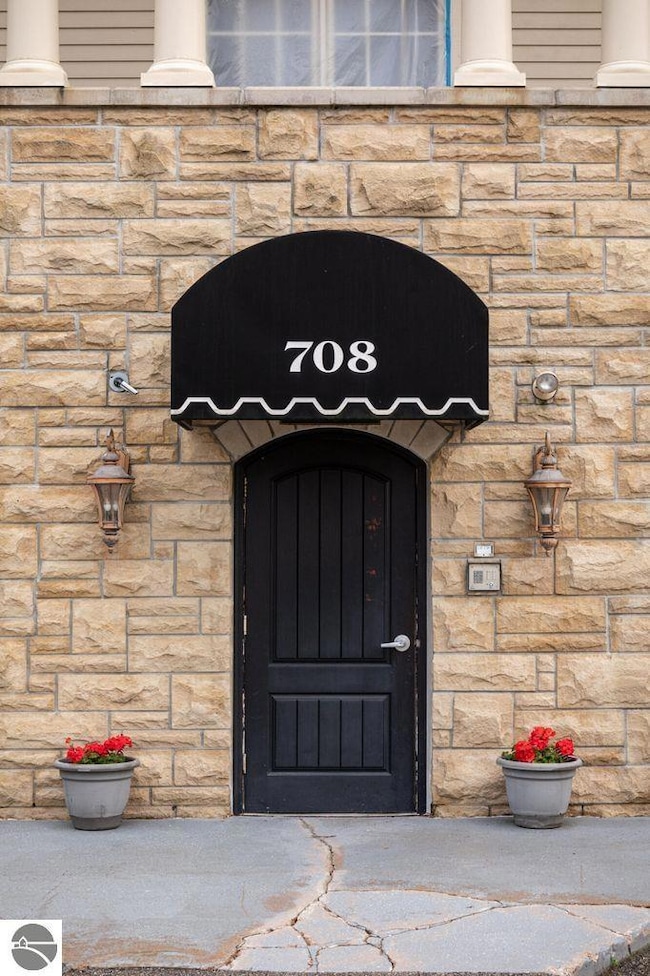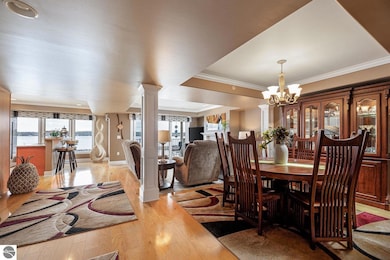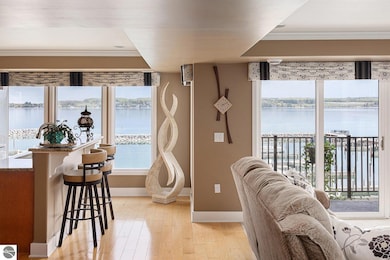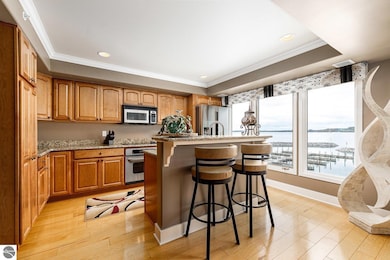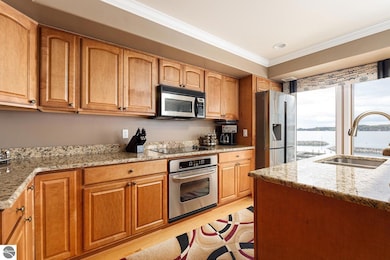
708 N Dockside Cir Suttons Bay, MI 49682
Estimated payment $6,933/month
Highlights
- Deeded Waterfront Access Rights
- Boat Dock
- Spa
- 700 Feet of Waterfront
- Sandy Beach
- 4-minute walk to Suttons Bay North Park
About This Home
Good times are underway and making way in this boater's paradise: a 3-bedroom, 3-bath, Bay View Association Condo with a 40' boat slip including boat lift!!! Centrally located in the heart of the quaint harbor town, Suttons Bay, this is the perfect setting to entertain family and friends after a gorgeous day on the bay. Soak in the sunrise and marina views while enjoying your morning coffee on the penthouse veranda. The cabana room has been recently remodeled with tasteful Northern Michigan details and includes a wet bar with an added ice maker to help keep your boat drinks chilled. The cabana room also has a lower level walk out terrace that invites you to enjoy the fresh bayside breezes or make a short walk to your private dock slip with a 15,000 lb capacity boat lift in place. The boat slip has the option to be leased for additional income. New granite countertops have been added in the newly remodeled main floor bathroom, cabana main room and cabana bathroom. The master suite has a private bath and a seemingly never ending walk-in closet! The attached garage is strategically located directly across from the cabana. The complex has many amenities on the grounds for your comfort and enjoyment. They include: 700' of shared water frontage, newly resurfaced pickle ball court, indoor swimming pool, outdoor hot tub, an exercise room and conveniently located elevators. All this within walking distance to restaurants, the TART trail, shops, and pleasant village vibes of downtown Suttons Bay!
Home Details
Home Type
- Single Family
Est. Annual Taxes
- $8,759
Year Built
- Built in 2005
Lot Details
- 700 Feet of Waterfront
- Sandy Beach
- Landscaped
- Sprinkler System
- Garden
HOA Fees
- $667 Monthly HOA Fees
Parking
- 1 Car Garage
Home Design
- Cement Board or Planked
Interior Spaces
- 1,893 Sq Ft Home
- Wet Bar
- Ceiling Fan
- Fireplace
- Blinds
- Sauna
- Basement Fills Entire Space Under The House
Kitchen
- Oven or Range
- Cooktop
- Microwave
- Dishwasher
- Disposal
Bedrooms and Bathrooms
- 3 Bedrooms
- Walk-In Closet
- 3 Full Bathrooms
- Jetted Tub in Primary Bathroom
Laundry
- Dryer
- Washer
Outdoor Features
- Spa
- Deeded Waterfront Access Rights
- Deck
- Patio
- Porch
Location
- Property is near a Great Lake
Utilities
- Forced Air Heating and Cooling System
- Cable TV Available
Community Details
Overview
- Association fees include exterior maintenance
- Bayview Community
Amenities
- Elevator
Recreation
- Boat Dock
- Community Pool
- Water Sports
Map
Home Values in the Area
Average Home Value in this Area
Tax History
| Year | Tax Paid | Tax Assessment Tax Assessment Total Assessment is a certain percentage of the fair market value that is determined by local assessors to be the total taxable value of land and additions on the property. | Land | Improvement |
|---|---|---|---|---|
| 2024 | $8,759 | $348,500 | $0 | $0 |
| 2023 | $8,380 | $348,500 | $0 | $0 |
| 2022 | $9,037 | $192,500 | $0 | $0 |
| 2021 | $7,391 | $192,500 | $0 | $0 |
| 2020 | $7,435 | $192,500 | $0 | $0 |
| 2019 | $5,465 | $192,500 | $0 | $0 |
| 2018 | -- | $192,500 | $0 | $0 |
| 2017 | -- | $192,500 | $0 | $0 |
| 2016 | -- | $192,500 | $0 | $0 |
| 2015 | -- | $192,500 | $0 | $0 |
| 2014 | -- | $167,500 | $0 | $0 |
Property History
| Date | Event | Price | Change | Sq Ft Price |
|---|---|---|---|---|
| 05/15/2025 05/15/25 | For Sale | $989,000 | -- | $522 / Sq Ft |
Purchase History
| Date | Type | Sale Price | Title Company |
|---|---|---|---|
| Grant Deed | $375,000 | -- |
Similar Homes in Suttons Bay, MI
Source: Northern Great Lakes REALTORS® MLS
MLS Number: 1933844
APN: 043-201-035-00
- 750 N Waypoint Cir Unit 1
- 224 N Saint Marys St
- 00 N West Bay Shore Dr
- 112 W Madison Ave
- 310 W Broadway
- 205 S Elm St
- 215 N Saint Marys St
- 400 W Broadway
- 00000 E Duck Lake Rd
- 0 S West Bay Shore Unit 3 1917070
- 0 S West Bay Shore Unit 2 1917069
- 0 S West Bay Shore Unit 2 & 3 1917068
- 9224 E Duck Lake Rd
- 1197 S West Bay Shore Dr
- 00 Lovers Ln
- 8822 Bahle Rd
- 1830 S West Bay Shore Dr
- 1913 & 1919 N Blue Water Ct
- 00 N Blue Water Ct Unit 24
- 1912 N Blue Water Ct Unit 23
