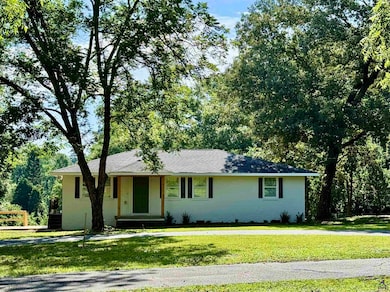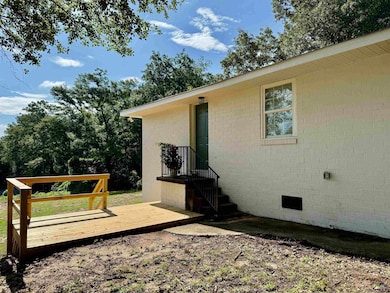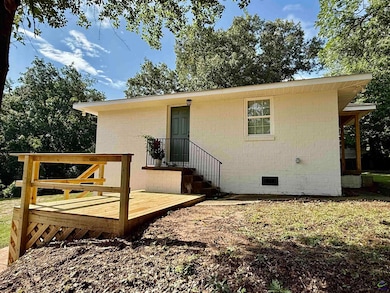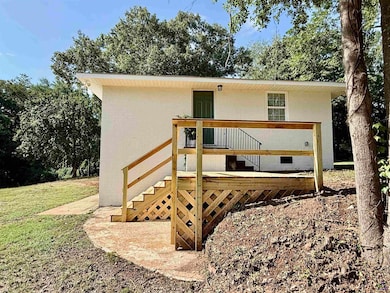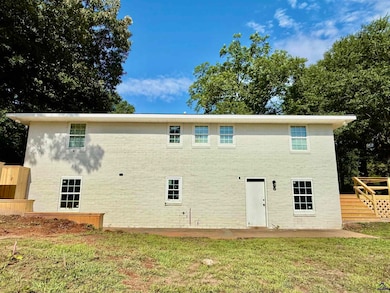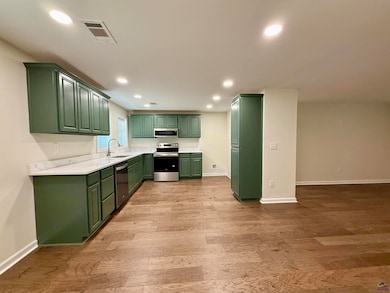708 N Houston Lake Blvd Centerville, GA 31028
Estimated payment $1,256/month
Highlights
- Deck
- Engineered Wood Flooring
- Porch
- Centerville Elementary School Rated A-
- Granite Countertops
- Eat-In Kitchen
About This Home
Fully Renovated Brick Beauty on 1.52 Acres in Centerville! Welcome to your dream home—where modern living meets peaceful country charm! Situated on a spacious 1.52-acre lot dotted with mature pecan and pear trees, this fully remodeled, all-brick 3-bedroom, 2-bath home is essentially brand new and completely move-in ready. Every inch of this home has been updated! Enjoy the fresh, open feel of new interior and exterior paint, beautiful engineered hardwood floors, and stylish tile in the bathrooms. Major upgrades include brand-new electrical, plumbing, HVAC, and contemporary lighting throughout—offering you worry-free living for years to come. At the heart of the home is beautiful kitchen with custom cabinetry, granite countertops, a deep stainless steel sink, and all-new stainless steel appliances. The spacious primary suite features a luxurious tiled walk-in shower for your own private escape. A brand-new washer/dryer combo is also included for added convenience. Downstairs, a walk-out basement with electricity adds flexible space for a workshop, home gym, or extra storage. The circular driveway not only boosts curb appeal but also makes parking and access a breeze. This is a rare opportunity to own a beautifully reimagined home on acreage—right in the heart of Centerville. All the charm of country living, with the comfort and style of a brand-new home!
Home Details
Home Type
- Single Family
Est. Annual Taxes
- $1,471
Year Built
- Built in 1965
Lot Details
- 1.52 Acre Lot
Home Design
- Brick Exterior Construction
Interior Spaces
- 1,232 Sq Ft Home
- 1-Story Property
- Ceiling Fan
- Blinds
- Combination Kitchen and Dining Room
- Basement
- Crawl Space
- Storage In Attic
Kitchen
- Eat-In Kitchen
- Electric Range
- Microwave
- Dishwasher
- Granite Countertops
Flooring
- Engineered Wood
- Tile
Bedrooms and Bathrooms
- 3 Bedrooms
- 2 Full Bathrooms
Laundry
- Dryer
- Washer
Outdoor Features
- Deck
- Patio
- Outbuilding
- Porch
Schools
- Centerville Elementary School
- Thomson Middle School
- Northside High School
Utilities
- Central Heating and Cooling System
- Septic Tank
Listing and Financial Details
- Tax Lot 3
- Assessor Parcel Number 0C0260 060000
Map
Home Values in the Area
Average Home Value in this Area
Tax History
| Year | Tax Paid | Tax Assessment Tax Assessment Total Assessment is a certain percentage of the fair market value that is determined by local assessors to be the total taxable value of land and additions on the property. | Land | Improvement |
|---|---|---|---|---|
| 2024 | $1,471 | $42,400 | $22,160 | $20,240 |
| 2023 | $1,247 | $35,680 | $18,560 | $17,120 |
| 2022 | $848 | $36,880 | $18,560 | $18,320 |
| 2021 | $689 | $29,800 | $14,800 | $15,000 |
| 2020 | $725 | $31,200 | $11,480 | $19,720 |
| 2019 | $725 | $31,200 | $11,480 | $19,720 |
| 2018 | $725 | $31,200 | $11,480 | $19,720 |
| 2017 | $726 | $31,200 | $11,480 | $19,720 |
| 2016 | $727 | $31,200 | $11,480 | $19,720 |
| 2015 | $728 | $31,200 | $11,480 | $19,720 |
| 2014 | -- | $31,200 | $11,480 | $19,720 |
| 2013 | -- | $32,280 | $11,480 | $20,800 |
Property History
| Date | Event | Price | List to Sale | Price per Sq Ft |
|---|---|---|---|---|
| 09/17/2025 09/17/25 | Price Changed | $215,000 | -6.5% | $175 / Sq Ft |
| 08/11/2025 08/11/25 | Price Changed | $229,900 | -4.2% | $187 / Sq Ft |
| 06/26/2025 06/26/25 | For Sale | $240,000 | -- | $195 / Sq Ft |
Purchase History
| Date | Type | Sale Price | Title Company |
|---|---|---|---|
| Executors Deed | $107,000 | None Listed On Document |
Mortgage History
| Date | Status | Loan Amount | Loan Type |
|---|---|---|---|
| Open | $108,697 | New Conventional |
Source: Central Georgia MLS
MLS Number: 254204
APN: 0C0260060000
- 716 N Houston Lake Blvd
- 101 Brantley Rd
- 123 Montrose Ln
- 407 Collins Ave
- 204 Cashmere Ct
- 107 Evelyn Dr
- 103 Oros Point
- 121 Margie Dr
- 105 Arnold St
- 100 Oldfield Ct
- 408 Sunshine Way
- 195 Price Mill Trail
- 102 Price Mill Trail
- 800 Gunn Rd
- 203 Georgian Walk
- 209 Scarborough Rd
- 113 Faybrook Dr
- 100 Robins West Pkwy
- 507 Dora Ln
- 128 Barnesdale Dr

