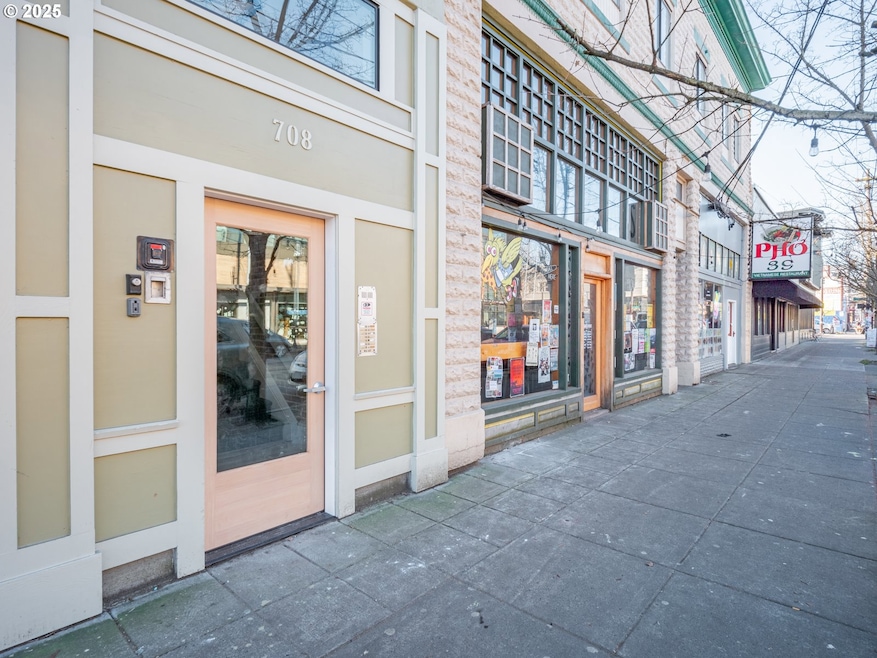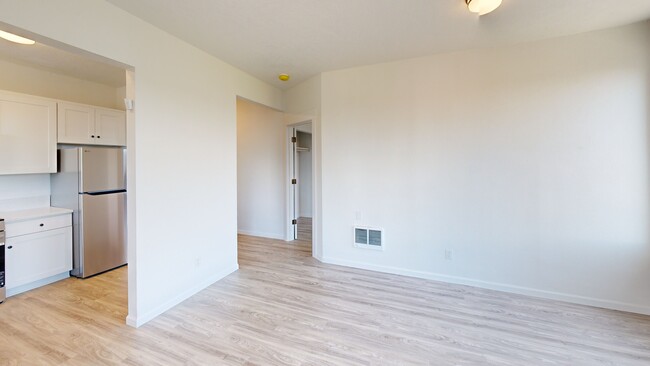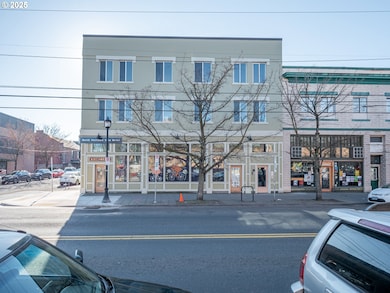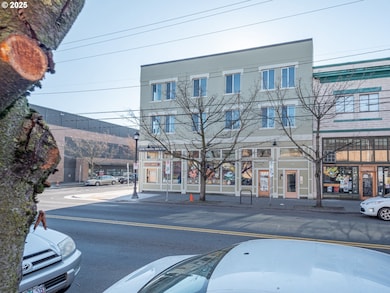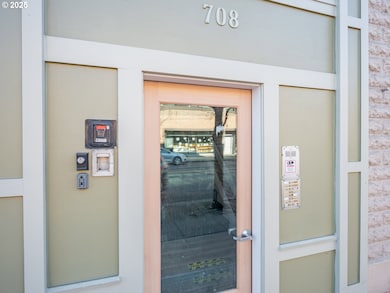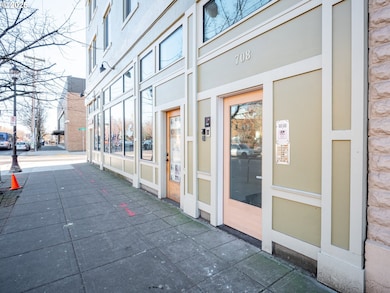
$209,999
- 1 Bed
- 1 Bath
- 411 Sq Ft
- 708 N Killingsworth St
- Unit 7
- Portland, OR
Discover the perfect blend of historic charm and modern updates in this beautifully renovated studio condo, ideally located just across from Portland Community College. With its exposed brick walls, this home offers a warm, inviting atmosphere that retains its original character while featuring all the modern comforts you need.The newly updated kitchen comes equipped with brand-new appliances,
Merilee Lloyd Mal & Seitz
