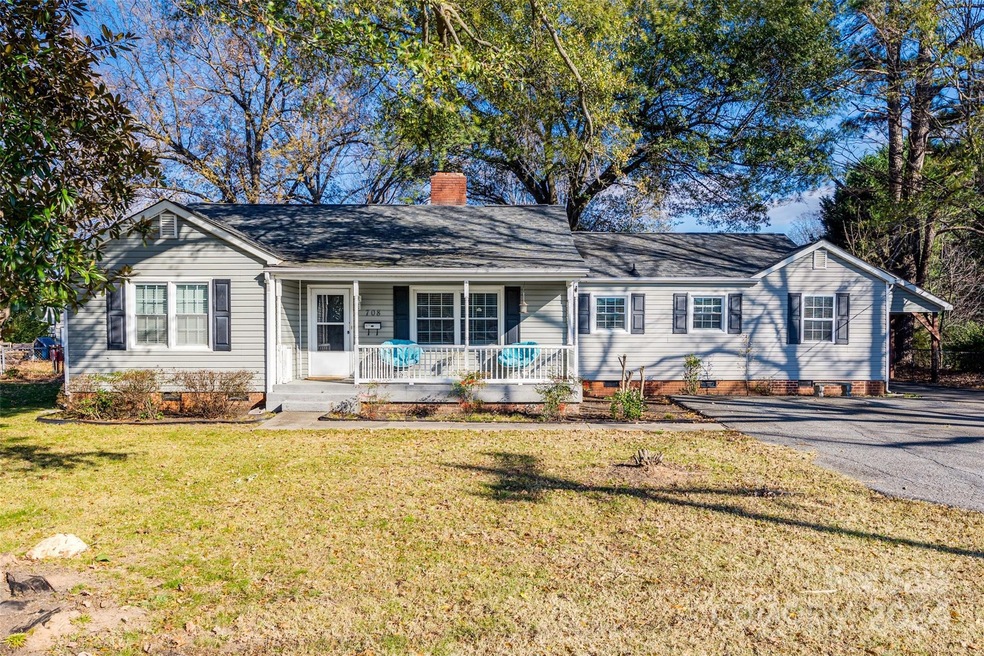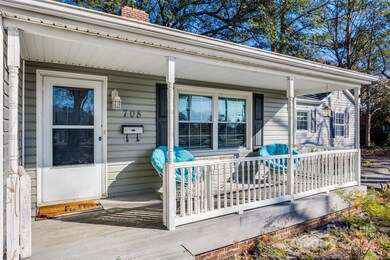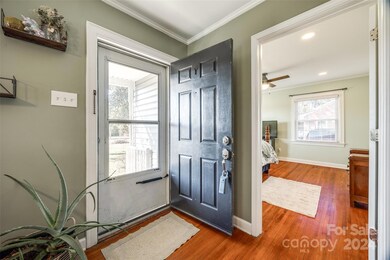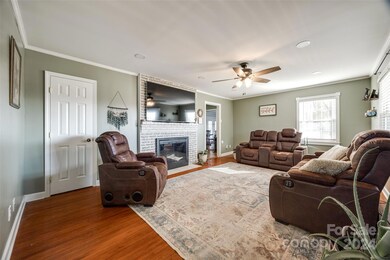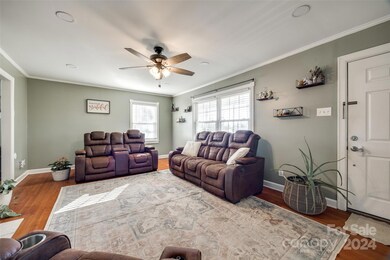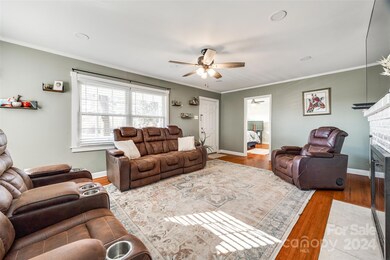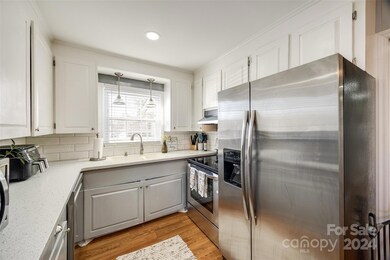
708 N Main St Lowell, NC 28098
Highlights
- Deck
- Front Porch
- Tile Flooring
- Ranch Style House
- Laundry Room
- Detached Carport Space
About This Home
As of February 2025Start your mornings or unwind in the evenings on the rocking chair front porch of this delightful one-story ranch. Move-in ready, this home features 4 bedrooms, 2 full bathrooms, and plenty of space to enjoy. The kitchen has solid surface counter tops with subway tile backsplash. Stainless steel appliances including refrigerator complete the galley kitchen. You'll love the character of the original hardwood flooring throughout. Step outside to enjoy the view of the backyard from your large back deck, perfect for entertaining or relaxing. The fenced-in yard, wired shed, and side carport with extra parking (and bonus storage above) add plenty of convenience. Centrally located, this home is just minutes from all that Lowell has to offer, with easy access to nearby McAdenville, Cramerton, and downtown Belmont. Commuting is a breeze with quick access to I-85.
Last Agent to Sell the Property
Keller Williams Connected Brokerage Email: jgburgin@kw.com License #000046946 Listed on: 12/06/2024

Home Details
Home Type
- Single Family
Est. Annual Taxes
- $3,129
Year Built
- Built in 1949
Lot Details
- Property is zoned R1
Home Design
- Ranch Style House
- Vinyl Siding
Interior Spaces
- 1,733 Sq Ft Home
- Living Room with Fireplace
- Crawl Space
- Laundry Room
Kitchen
- Electric Range
- Dishwasher
Flooring
- Laminate
- Tile
Bedrooms and Bathrooms
- 4 Main Level Bedrooms
- 2 Full Bathrooms
Parking
- Detached Carport Space
- Driveway
Outdoor Features
- Deck
- Front Porch
Schools
- Lowell Elementary School
- Holbrook Middle School
- Ashbrook High School
Utilities
- Forced Air Heating and Cooling System
- Heating System Uses Natural Gas
- Cable TV Available
Listing and Financial Details
- Assessor Parcel Number 127541
Ownership History
Purchase Details
Home Financials for this Owner
Home Financials are based on the most recent Mortgage that was taken out on this home.Purchase Details
Home Financials for this Owner
Home Financials are based on the most recent Mortgage that was taken out on this home.Purchase Details
Home Financials for this Owner
Home Financials are based on the most recent Mortgage that was taken out on this home.Purchase Details
Home Financials for this Owner
Home Financials are based on the most recent Mortgage that was taken out on this home.Purchase Details
Purchase Details
Similar Homes in Lowell, NC
Home Values in the Area
Average Home Value in this Area
Purchase History
| Date | Type | Sale Price | Title Company |
|---|---|---|---|
| Warranty Deed | $335,000 | Vista Title | |
| Warranty Deed | $335,000 | Vista Title | |
| Warranty Deed | $215,000 | None Available | |
| Warranty Deed | $127,000 | None Available | |
| Warranty Deed | -- | None Available | |
| Special Warranty Deed | -- | -- | |
| Trustee Deed | $85,677 | -- |
Mortgage History
| Date | Status | Loan Amount | Loan Type |
|---|---|---|---|
| Previous Owner | $204,250 | New Conventional | |
| Previous Owner | $155,600 | New Conventional | |
| Previous Owner | $124,699 | FHA | |
| Previous Owner | $37,500 | Credit Line Revolving | |
| Previous Owner | $92,700 | Unknown | |
| Previous Owner | $88,300 | Unknown | |
| Previous Owner | $78,200 | Unknown |
Property History
| Date | Event | Price | Change | Sq Ft Price |
|---|---|---|---|---|
| 02/10/2025 02/10/25 | Sold | $335,000 | 0.0% | $193 / Sq Ft |
| 12/06/2024 12/06/24 | For Sale | $335,000 | +55.8% | $193 / Sq Ft |
| 12/28/2020 12/28/20 | Sold | $215,000 | +7.6% | $126 / Sq Ft |
| 11/20/2020 11/20/20 | Pending | -- | -- | -- |
| 11/20/2020 11/20/20 | For Sale | $199,900 | -- | $118 / Sq Ft |
Tax History Compared to Growth
Tax History
| Year | Tax Paid | Tax Assessment Tax Assessment Total Assessment is a certain percentage of the fair market value that is determined by local assessors to be the total taxable value of land and additions on the property. | Land | Improvement |
|---|---|---|---|---|
| 2024 | $3,129 | $292,730 | $25,000 | $267,730 |
| 2023 | $3,469 | $292,730 | $25,000 | $267,730 |
| 2022 | $1,911 | $135,510 | $17,000 | $118,510 |
| 2021 | $1,789 | $135,510 | $17,000 | $118,510 |
| 2020 | $1,707 | $135,510 | $17,000 | $118,510 |
| 2019 | $1,721 | $135,510 | $17,000 | $118,510 |
| 2018 | $1,581 | $121,623 | $15,600 | $106,023 |
| 2017 | $1,581 | $121,623 | $15,600 | $106,023 |
| 2016 | $1,581 | $121,623 | $0 | $0 |
| 2014 | $1,094 | $84,132 | $21,000 | $63,132 |
Agents Affiliated with this Home
-
Janet Burgin

Seller's Agent in 2025
Janet Burgin
Keller Williams Connected
(704) 747-4774
24 Total Sales
-
Scott Thomas

Buyer's Agent in 2025
Scott Thomas
Keller Williams South Park
(980) 579-8559
47 Total Sales
-
Meagan Hurdt

Seller's Agent in 2020
Meagan Hurdt
Premier South
(704) 771-8509
47 Total Sales
Map
Source: Canopy MLS (Canopy Realtor® Association)
MLS Number: 4205532
APN: 127541
- 302 W 2nd St
- 306 McAdenville Rd
- 706 Lowell Ave
- 503 Birch St
- 704 McAdenville Rd
- 1033 Marguerite Dr
- 308 Birch St
- 603 Helms Dr
- 8 Bridge St
- 6 Bridge St
- 401 Groves St
- 208 Oakland Dr
- 1402 Richmond Dr Unit 1
- 5021 Meadow Woods Dr
- 605 Cobb St
- 602 S Church St
- 713 Perkins St
- 1009 Preston Dr
- 722 Overlook Rd
- 921 W 1st St
