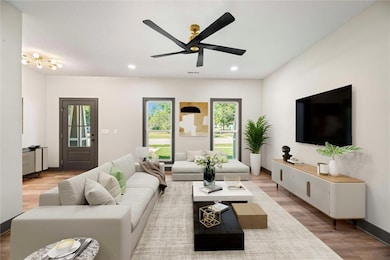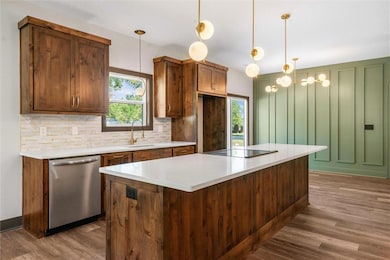Estimated payment $1,681/month
Highlights
- Custom Closet System
- Quartz Countertops
- Thermal Windows
- Craftsman Architecture
- No HOA
- 2 Car Attached Garage
About This Home
This brand new 3-bedroom, 2-bath home offers one level living and features an open concept floorplan for today's lifestyle. Luxury vinyl plank flooring throughout. Energy efficient led lighting with designer fixtures with brass accents. Kitchen features oversized island with brass faucet, quartz countertops and custom cabinetry. Primary suite off kitchen with access to laundry. Primary bath offers walk in shower. Two nice sized secondary bedrooms Large side entry garage. Patio for relaxing or entertaining. Custom front columns add to the curb appeal of this attractive functional home,
Listing Agent
Crown Realty Brokerage Phone: 816-797-7900 License #2003021431 Listed on: 09/12/2025
Home Details
Home Type
- Single Family
Year Built
- Built in 2024
Lot Details
- 9,583 Sq Ft Lot
- Paved or Partially Paved Lot
Parking
- 2 Car Attached Garage
Home Design
- Craftsman Architecture
- Ranch Style House
- Slab Foundation
- Frame Construction
- Composition Roof
Interior Spaces
- 1,380 Sq Ft Home
- Ceiling Fan
- Thermal Windows
- Living Room
- Combination Kitchen and Dining Room
- Fire and Smoke Detector
- Laundry Room
Kitchen
- Electric Range
- Microwave
- Dishwasher
- Kitchen Island
- Quartz Countertops
- Wood Stained Kitchen Cabinets
Flooring
- Carpet
- Luxury Vinyl Tile
Bedrooms and Bathrooms
- 3 Bedrooms
- Custom Closet System
- 2 Full Bathrooms
Eco-Friendly Details
- Energy-Efficient Windows
- Energy-Efficient Lighting
- Energy-Efficient Doors
Utilities
- Central Air
- Tankless Water Heater
Additional Features
- Patio
- City Lot
Community Details
- No Home Owners Association
Listing and Financial Details
- Assessor Parcel Number 15-2.0-03-002-001-005.000
- $0 special tax assessment
Map
Tax History
| Year | Tax Paid | Tax Assessment Tax Assessment Total Assessment is a certain percentage of the fair market value that is determined by local assessors to be the total taxable value of land and additions on the property. | Land | Improvement |
|---|---|---|---|---|
| 2025 | $2,865 | $44,500 | $0 | $0 |
| 2024 | $2,865 | $510 | $0 | $0 |
| 2023 | $34 | $510 | $0 | $0 |
| 2022 | $34 | $510 | $0 | $0 |
| 2021 | $34 | $510 | $0 | $0 |
| 2020 | $37 | $510 | $0 | $0 |
| 2019 | $37 | $510 | $0 | $0 |
| 2018 | $33 | $510 | $0 | $0 |
| 2017 | $32 | $510 | $510 | $0 |
| 2016 | $33 | $510 | $510 | $0 |
| 2014 | -- | $510 | $0 | $0 |
| 2013 | -- | $510 | $0 | $0 |
Property History
| Date | Event | Price | List to Sale | Price per Sq Ft | Prior Sale |
|---|---|---|---|---|---|
| 01/09/2026 01/09/26 | Price Changed | $279,900 | 0.0% | $203 / Sq Ft | |
| 01/09/2026 01/09/26 | For Sale | $279,900 | +1.8% | $203 / Sq Ft | |
| 12/31/2025 12/31/25 | Off Market | -- | -- | -- | |
| 09/17/2025 09/17/25 | For Sale | $274,900 | +2399.1% | $199 / Sq Ft | |
| 01/18/2024 01/18/24 | Sold | -- | -- | -- | View Prior Sale |
| 12/17/2023 12/17/23 | Pending | -- | -- | -- | |
| 10/23/2023 10/23/23 | For Sale | $11,000 | -- | -- |
Purchase History
| Date | Type | Sale Price | Title Company |
|---|---|---|---|
| Deed | -- | -- |
Source: Heartland MLS
MLS Number: 2575326
APN: 15-2.0-03-002-001-005.000
- 817 E Franklin St
- 205 W Summerfield Ave Unit 12
- 1408 S Commercial St
- 302 S Independence St Unit F
- 800 S Butler Dr
- 400 S Delaware St
- 700 B Mahogany Ct Unit 700 B
- 630 W Clark St Unit A
- 502 S Main St
- 200 Carpenter St
- 145 W Pine St
- 109 E North St Unit Upstairs
- 509 E North St
- 305 Golfview Dr
- 602 Linwood St
- 1411 Russell Rd
- 904 Pampas Cir
- 803 Pampas St
- 701 Pampas St
- 597 SE 110th Rd Unit 2
Ask me questions while you tour the home.







