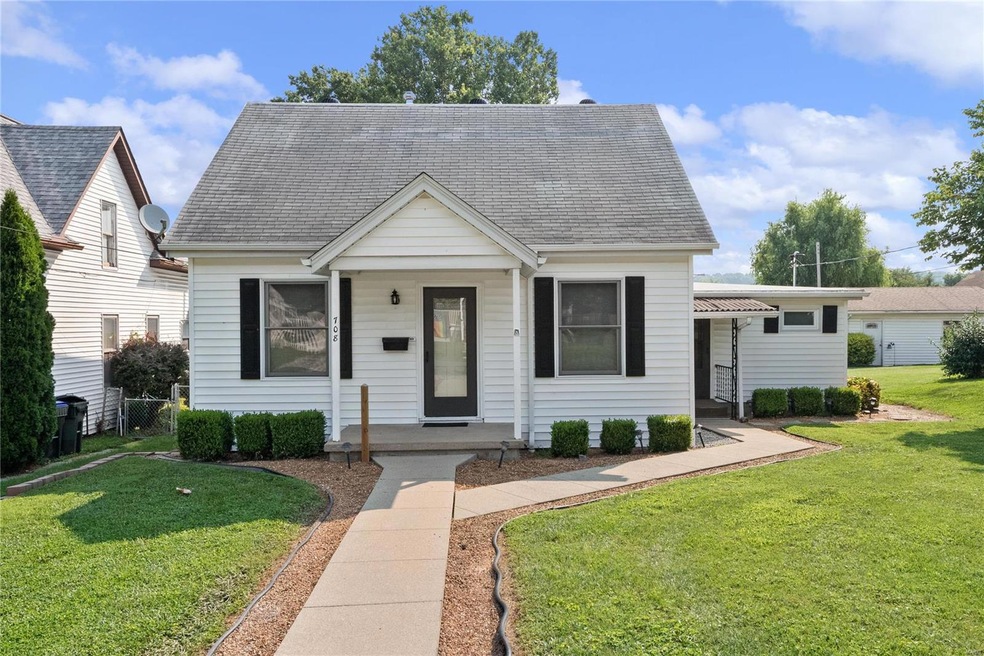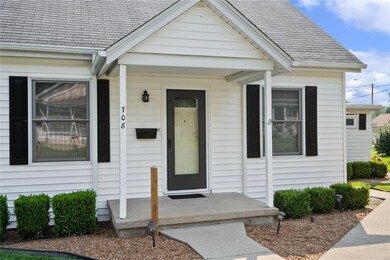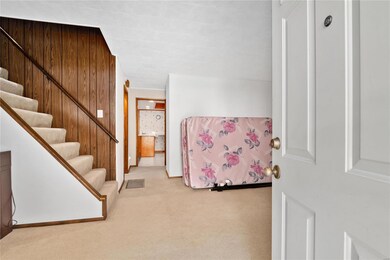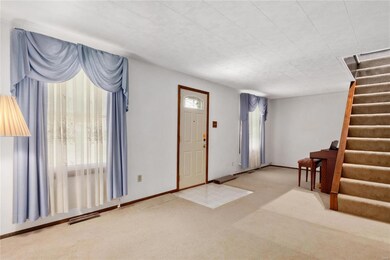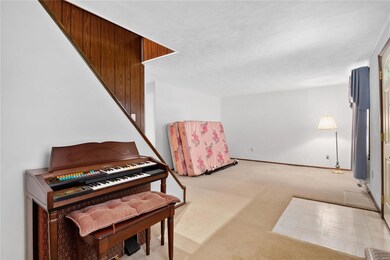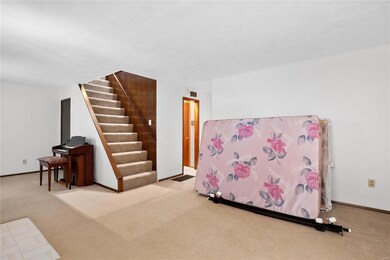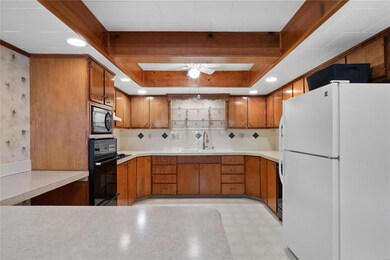
708 N Metter Ave Columbia, IL 62236
Highlights
- Traditional Architecture
- Covered patio or porch
- Eat-In Kitchen
- Main Floor Primary Bedroom
- 2 Car Detached Garage
- Living Room
About This Home
As of March 2025Columbia home under $140K with 4 Beds, 2 Baths & 2+ garage does come along very often! Don't delay and make sure you get the chance to see this adorable home that is priced to sell! The first thing you will fall in love with is the amazing curb appeal; low maintenance landscaping with newer concrete sidewalks. Enter to find a spacious living room w/open staircase that leads you to the main floor bedroom or the kitchen/dining area. Nicely equipped kitchen w/loads of custom built cabinets, breakfast bar and large dining room! Huge sunroom off the back also plays host to the laundry area. The upper level features 2 large bedrooms, 1 smaller bedroom and a 1/2 bath. Don't forget about the oversized 2 car garage with two individual bays and workshop area also great for storage. A little TLC and this house can be you HOME for years to come. Home to be sold as in and seller will not provide city required items for occupancy.
Last Agent to Sell the Property
Keller Williams Pinnacle License #475127709 Listed on: 07/28/2021

Home Details
Home Type
- Single Family
Est. Annual Taxes
- $0
Year Built
- Built in 1902
Lot Details
- 6,970 Sq Ft Lot
- Lot Dimensions are 54' x 134' x 54' x 134'
- Partially Fenced Property
- Level Lot
Parking
- 2 Car Detached Garage
- Workshop in Garage
- Off Alley Parking
Home Design
- Traditional Architecture
- Vinyl Siding
Interior Spaces
- 2,164 Sq Ft Home
- 1.5-Story Property
- Living Room
- Combination Kitchen and Dining Room
Kitchen
- Eat-In Kitchen
- Breakfast Bar
- Range
- Built-In or Custom Kitchen Cabinets
Bedrooms and Bathrooms
- 4 Bedrooms | 1 Primary Bedroom on Main
Unfinished Basement
- Partial Basement
- Basement Cellar
Outdoor Features
- Covered patio or porch
Schools
- Columbia Dist 4 Elementary And Middle School
- Columbia High School
Utilities
- Forced Air Heating and Cooling System
- Heating System Uses Gas
- Gas Water Heater
Listing and Financial Details
- Assessor Parcel Number 04-16-268-006-000
Ownership History
Purchase Details
Home Financials for this Owner
Home Financials are based on the most recent Mortgage that was taken out on this home.Purchase Details
Home Financials for this Owner
Home Financials are based on the most recent Mortgage that was taken out on this home.Purchase Details
Similar Home in Columbia, IL
Home Values in the Area
Average Home Value in this Area
Purchase History
| Date | Type | Sale Price | Title Company |
|---|---|---|---|
| Special Warranty Deed | $185,000 | None Listed On Document | |
| Special Warranty Deed | -- | Crowder & Scoggins Ltd | |
| Deed | $130,000 | Crowder & Scoggins Ltd | |
| Quit Claim Deed | -- | Runde Law Llc |
Mortgage History
| Date | Status | Loan Amount | Loan Type |
|---|---|---|---|
| Open | $186,868 | New Conventional | |
| Previous Owner | $110,500 | New Conventional |
Property History
| Date | Event | Price | Change | Sq Ft Price |
|---|---|---|---|---|
| 03/14/2025 03/14/25 | Sold | $185,000 | -7.5% | $85 / Sq Ft |
| 01/17/2025 01/17/25 | Price Changed | $199,900 | -7.0% | $92 / Sq Ft |
| 10/24/2024 10/24/24 | For Sale | $215,000 | +16.2% | $99 / Sq Ft |
| 10/22/2024 10/22/24 | Off Market | $185,000 | -- | -- |
| 10/01/2021 10/01/21 | Sold | $130,000 | -7.1% | $60 / Sq Ft |
| 09/10/2021 09/10/21 | Pending | -- | -- | -- |
| 07/28/2021 07/28/21 | For Sale | $139,900 | -- | $65 / Sq Ft |
Tax History Compared to Growth
Tax History
| Year | Tax Paid | Tax Assessment Tax Assessment Total Assessment is a certain percentage of the fair market value that is determined by local assessors to be the total taxable value of land and additions on the property. | Land | Improvement |
|---|---|---|---|---|
| 2023 | $0 | $65,160 | $17,700 | $47,460 |
| 2022 | $3,862 | $62,090 | $13,560 | $48,530 |
| 2021 | $1,034 | $57,630 | $9,050 | $48,580 |
| 2020 | $1,144 | $49,980 | $9,050 | $40,930 |
| 2019 | $1,132 | $50,030 | $9,050 | $40,980 |
| 2018 | $1,154 | $49,010 | $9,050 | $39,960 |
| 2017 | $1,177 | $49,933 | $9,213 | $40,720 |
| 2016 | $0 | $48,810 | $8,760 | $40,050 |
| 2015 | $1,206 | $45,200 | $9,210 | $35,990 |
| 2014 | $1,189 | $43,310 | $9,210 | $34,100 |
| 2012 | -- | $48,400 | $6,410 | $41,990 |
Agents Affiliated with this Home
-
Mandy McGuire

Seller's Agent in 2025
Mandy McGuire
Keller Williams Pinnacle
(618) 558-1350
309 in this area
777 Total Sales
-
Samuel Row

Buyer's Agent in 2025
Samuel Row
Keller Williams Pinnacle
(618) 972-6030
77 in this area
350 Total Sales
Map
Source: MARIS MLS
MLS Number: MIS21049529
APN: 04-16-268-006-000
- 835 N Briegel St
- 931 N Main St
- 220 Parkmanor Dr
- 429 E Locust St
- 226 Ridgeview Dr
- 1005 Arlington Dr
- 0 Divers St
- 103 N Riebeling St
- 814 W Bottom Ave
- 522 E Cherry St
- 508 W Legion Ave
- 212 Goodhaven St
- 203 W Washington St
- 208 W Washington St
- 212 W Washington St
- 1369 Palmer Creek Dr
- 328 W Liberty St
- 1334 N Glenwood Dr
- 501 S Rapp Ave
- 1346 Walnut Ridge Dr
