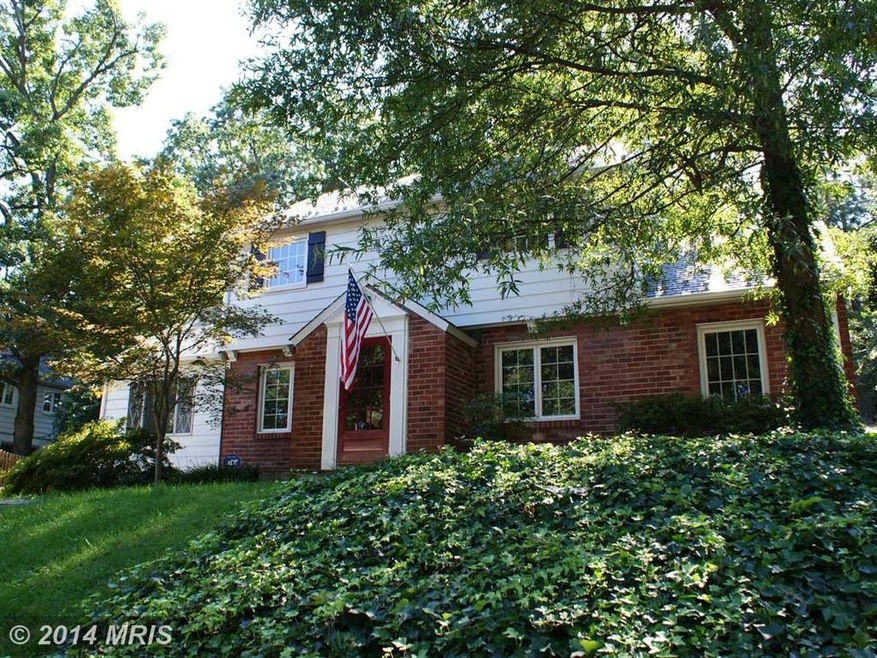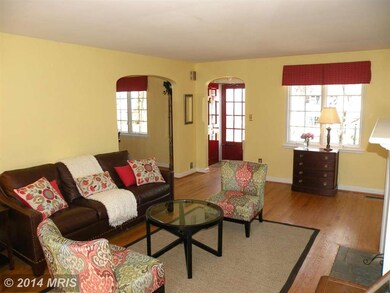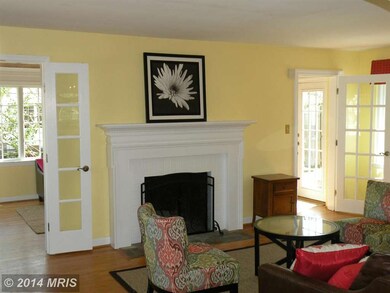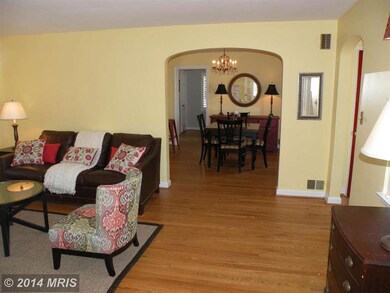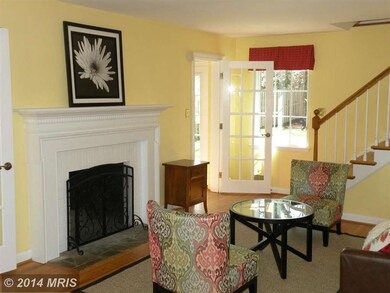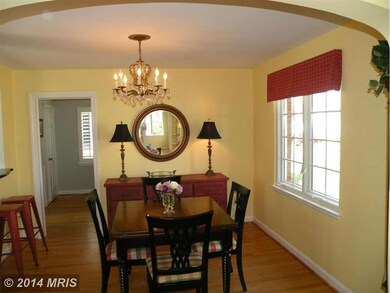
708 N Overlook Dr Alexandria, VA 22305
Beverly Hills NeighborhoodEstimated Value: $1,159,000 - $1,328,729
Highlights
- Open Floorplan
- Wood Flooring
- Main Floor Bedroom
- Colonial Architecture
- Space For Rooms
- 1-minute walk to Beverly Park
About This Home
As of April 2014Don't miss this 3 BR, 2 BA remodeled/updated colonial on one of the communities most sought after streets. Just steps to the local playground, fondly referred to as "the Pit". Freshly painted, main level fm. rm, garage, beautiful kitchen with breakfast bar, handsome slate patio, large flat yard for grilling and playing. Almost $100,000 in upgrades since 2008! 4th BR on MN level.
Home Details
Home Type
- Single Family
Est. Annual Taxes
- $7,250
Year Built
- Built in 1941
Lot Details
- 6,900 Sq Ft Lot
- Property is in very good condition
- Property is zoned R 8
Parking
- 1 Car Attached Garage
- Off-Street Parking
Home Design
- Colonial Architecture
- Brick Exterior Construction
- Slate Roof
Interior Spaces
- Property has 3 Levels
- Open Floorplan
- Built-In Features
- Ceiling Fan
- Screen For Fireplace
- Fireplace Mantel
- Double Pane Windows
- Window Screens
- Insulated Doors
- Six Panel Doors
- Entrance Foyer
- Family Room
- Living Room
- Dining Room
- Wood Flooring
- Storm Doors
Kitchen
- Breakfast Area or Nook
- Gas Oven or Range
- Stove
- Range Hood
- Microwave
- Ice Maker
- Dishwasher
- Disposal
Bedrooms and Bathrooms
- 4 Bedrooms | 1 Main Level Bedroom
- En-Suite Primary Bedroom
- 2 Full Bathrooms
Laundry
- Front Loading Dryer
- Front Loading Washer
Unfinished Basement
- Basement Fills Entire Space Under The House
- Connecting Stairway
- Space For Rooms
Outdoor Features
- Patio
Utilities
- Forced Air Heating and Cooling System
- Natural Gas Water Heater
Community Details
- No Home Owners Association
- Renovated
Listing and Financial Details
- Tax Lot 34
- Assessor Parcel Number 16874500
Ownership History
Purchase Details
Home Financials for this Owner
Home Financials are based on the most recent Mortgage that was taken out on this home.Purchase Details
Home Financials for this Owner
Home Financials are based on the most recent Mortgage that was taken out on this home.Similar Homes in Alexandria, VA
Home Values in the Area
Average Home Value in this Area
Purchase History
| Date | Buyer | Sale Price | Title Company |
|---|---|---|---|
| Foulks Guy B | $811,000 | -- | |
| Smith Michael | $715,000 | -- |
Mortgage History
| Date | Status | Borrower | Loan Amount |
|---|---|---|---|
| Open | Foulks Gyt B | $495,744 | |
| Closed | Foulks Guy B | $510,400 | |
| Closed | Foulks Guy B | $625,000 | |
| Closed | Foulks Guy B | $632,000 | |
| Previous Owner | Smith Michael M | $466,000 | |
| Previous Owner | Smith Michael M | $470,500 | |
| Previous Owner | Smith Michael M | $475,750 | |
| Previous Owner | Smith Michael | $495,000 |
Property History
| Date | Event | Price | Change | Sq Ft Price |
|---|---|---|---|---|
| 04/25/2014 04/25/14 | Sold | $811,000 | +1.4% | $432 / Sq Ft |
| 04/07/2014 04/07/14 | Pending | -- | -- | -- |
| 04/02/2014 04/02/14 | For Sale | $799,900 | -- | $426 / Sq Ft |
Tax History Compared to Growth
Tax History
| Year | Tax Paid | Tax Assessment Tax Assessment Total Assessment is a certain percentage of the fair market value that is determined by local assessors to be the total taxable value of land and additions on the property. | Land | Improvement |
|---|---|---|---|---|
| 2024 | $13,249 | $1,095,348 | $674,817 | $420,531 |
| 2023 | $11,864 | $1,068,801 | $648,863 | $419,938 |
| 2022 | $11,139 | $1,003,527 | $609,375 | $394,152 |
| 2021 | $10,336 | $931,194 | $569,888 | $361,306 |
| 2020 | $10,359 | $891,644 | $547,970 | $343,674 |
| 2019 | $9,540 | $844,232 | $521,625 | $322,607 |
| 2018 | $9,081 | $803,627 | $502,125 | $301,502 |
| 2017 | $8,668 | $767,050 | $487,500 | $279,550 |
| 2016 | $8,230 | $767,050 | $487,500 | $279,550 |
| 2015 | $7,771 | $745,066 | $438,750 | $306,316 |
| 2014 | $7,314 | $701,224 | $421,200 | $280,024 |
Agents Affiliated with this Home
-
Betty Mallon

Seller's Agent in 2014
Betty Mallon
McEnearney Associates
(703) 989-8548
4 in this area
31 Total Sales
-
Diane Murphy

Buyer's Agent in 2014
Diane Murphy
TTR Sotheby's International Realty
(703) 408-1152
56 Total Sales
Map
Source: Bright MLS
MLS Number: 1002912414
APN: 014.02-02-19
- 704 Grand View Dr
- 3802 Cameron Mills Rd
- 3306 Old Dominion Blvd
- 810 Grand View Dr
- 3210 Old Dominion Blvd
- 3311 Cameron Mills Rd
- 1000 Valley Dr
- 504 Kentucky Ave
- 3344 Gunston Rd
- 1144 Valley Dr
- 695 W Glebe Rd
- 3222 Wellington Rd
- 3113 Circle Hill Rd
- 3503 Norris Place
- 1604 Preston Rd
- 1608 Preston Rd
- 416 W Glebe Rd
- 1647 Preston Rd
- 3106 Russell Rd
- 1225 Martha Custis Dr Unit 1210
- 708 N Overlook Dr
- 710 N Overlook Dr
- 603 S Overlook Dr
- 705 Grandview Dr
- 712 N Overlook Dr
- 703 Grandview Dr
- 707 Grandview Dr
- 709 N Overlook Dr
- 709 Grandview Dr
- 701 S Overlook Dr
- 707 N Overlook Dr
- 709 Grand View Dr
- 711 N Overlook Dr
- 714 N Overlook Dr
- 705 N Overlook Dr
- 713 N Overlook Dr
- 711 Grand View Dr
- 711 Grandview Dr
- 703 N Overlook Dr
- 716 N Overlook Dr
