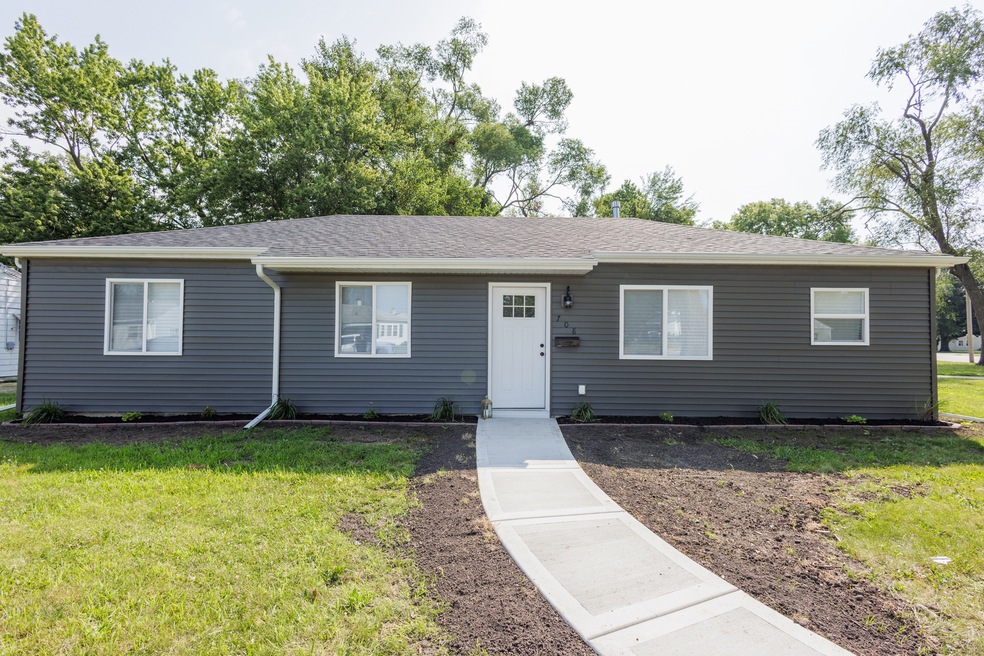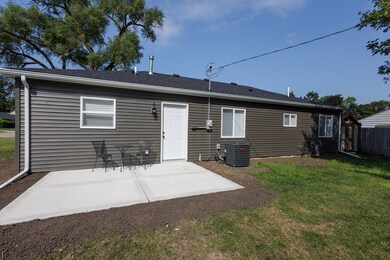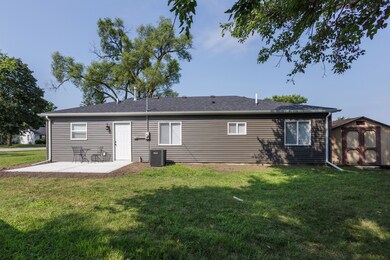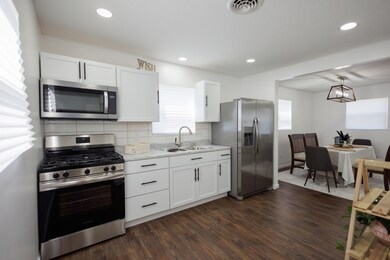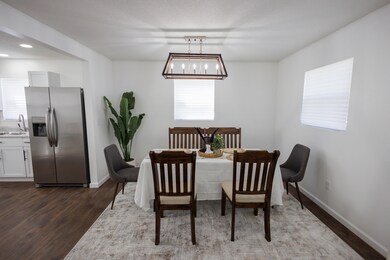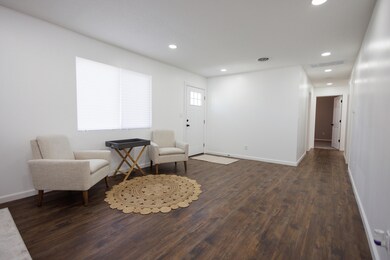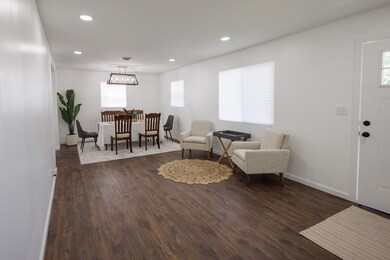
708 N Webster Cir W Kankakee, IL 60901
Highlights
- Ranch Style House
- Living Room
- Shed
- Patio
- Laundry Room
- Forced Air Heating and Cooling System
About This Home
As of October 2024Stunning and completely remodeled 4 Bedroom, 1 bath Ranch home! Check out the extensive list of updates! Everything new in 2023 and 2024. Roof, Gutters, Pella Windows, Furnace, Central Air, Hot water Heater, Electrical Panel and all Wlectrical Wiring, all Plumbing including Sewer lines, Vinyl Siding, Insulation, Soffit, Facia, all new Drywall, Concrete slab leveled, Light fixtures, Luxury vinyl plank flooring, Carpeting, Kitchen Cabinets, Countertop, Sink, Appliances, all new Bathroom, Doors and closets, Concrete sidewalk and concrete 10x14 patio in back. Close access to Interstate 57, grocery stores, gas stations, health care facilities, restaurants and so much more. Don't wait! Call today for your private showing!
Last Agent to Sell the Property
RE/MAX Prestige Homes License #471021493 Listed on: 07/12/2024

Home Details
Home Type
- Single Family
Est. Annual Taxes
- $2,418
Year Built
- Built in 1951 | Remodeled in 2024
Lot Details
- Lot Dimensions are 26.75x85.4x45x80x1.10
- Property is zoned SINGL
Home Design
- Ranch Style House
- Asphalt Roof
- Vinyl Siding
- Concrete Perimeter Foundation
Interior Spaces
- 1,188 Sq Ft Home
- Replacement Windows
- Window Treatments
- Family Room
- Living Room
- Dining Room
Flooring
- Partially Carpeted
- Vinyl
Bedrooms and Bathrooms
- 4 Bedrooms
- 4 Potential Bedrooms
- 1 Full Bathroom
Laundry
- Laundry Room
- Laundry on main level
- Sink Near Laundry
Parking
- 4 Parking Spaces
- Uncovered Parking
Outdoor Features
- Patio
- Shed
Utilities
- Forced Air Heating and Cooling System
- Heating System Uses Natural Gas
Ownership History
Purchase Details
Home Financials for this Owner
Home Financials are based on the most recent Mortgage that was taken out on this home.Purchase Details
Similar Homes in the area
Home Values in the Area
Average Home Value in this Area
Purchase History
| Date | Type | Sale Price | Title Company |
|---|---|---|---|
| Warranty Deed | $175,000 | Lakeland Title | |
| Warranty Deed | $175,000 | Lakeland Title | |
| Deed | -- | None Listed On Document |
Mortgage History
| Date | Status | Loan Amount | Loan Type |
|---|---|---|---|
| Open | $8,750 | No Value Available | |
| Closed | $8,750 | No Value Available | |
| Previous Owner | $171,830 | FHA |
Property History
| Date | Event | Price | Change | Sq Ft Price |
|---|---|---|---|---|
| 10/31/2024 10/31/24 | Sold | $175,000 | 0.0% | $147 / Sq Ft |
| 09/16/2024 09/16/24 | Pending | -- | -- | -- |
| 08/13/2024 08/13/24 | Price Changed | $175,000 | -5.4% | $147 / Sq Ft |
| 07/13/2024 07/13/24 | For Sale | $185,000 | -- | $156 / Sq Ft |
Tax History Compared to Growth
Tax History
| Year | Tax Paid | Tax Assessment Tax Assessment Total Assessment is a certain percentage of the fair market value that is determined by local assessors to be the total taxable value of land and additions on the property. | Land | Improvement |
|---|---|---|---|---|
| 2024 | $2,418 | $20,440 | $1,974 | $18,466 |
| 2023 | $1 | $15,939 | $1,540 | $14,399 |
| 2022 | $2,167 | $15,939 | $1,540 | $14,399 |
| 2021 | $2,045 | $14,425 | $1,394 | $13,031 |
| 2020 | $1,897 | $12,966 | $1,253 | $11,713 |
| 2019 | $1,809 | $12,062 | $1,166 | $10,896 |
| 2018 | $1,741 | $11,169 | $1,080 | $10,089 |
| 2017 | $238 | $10,923 | $1,056 | $9,867 |
| 2016 | $227 | $10,709 | $1,035 | $9,674 |
| 2015 | $215 | $10,927 | $1,056 | $9,871 |
| 2014 | $207 | $10,927 | $1,056 | $9,871 |
| 2013 | -- | $12,647 | $1,100 | $11,547 |
Agents Affiliated with this Home
-
Monica Pizano

Seller's Agent in 2024
Monica Pizano
RE/MAX Prestige Homes
(815) 671-6209
228 Total Sales
-
Dondi Maricle

Buyer's Agent in 2024
Dondi Maricle
Berkshire Hathaway HomeServices Speckman Realty
(815) 715-8405
89 Total Sales
Map
Source: Midwest Real Estate Data (MRED)
MLS Number: 12109641
APN: 16-09-33-208-010
- 705 N Cottage Ave
- 859 N Evergreen Ave
- 257 N Hobbie Ave
- 573 Moore St
- 257 Orchard Ave
- 1020 E Court St
- 229 S Sibley Ave
- 671 N Chicago Ave
- 684 S Gordon Ave
- 1990 Patrick Ave
- 217 N Greenwood Ave
- 490 Country Club Dr
- 172 N Greenwood Ave
- 435 S Poplar Ave
- 2692 E 1000n Rd
- 312 S Evergreen Ave Unit 314
- 487 S Lincoln Ave
- 505 S Osborn Ave
- 493 S Poplar Ave
- 152 S Greenwood Ave
