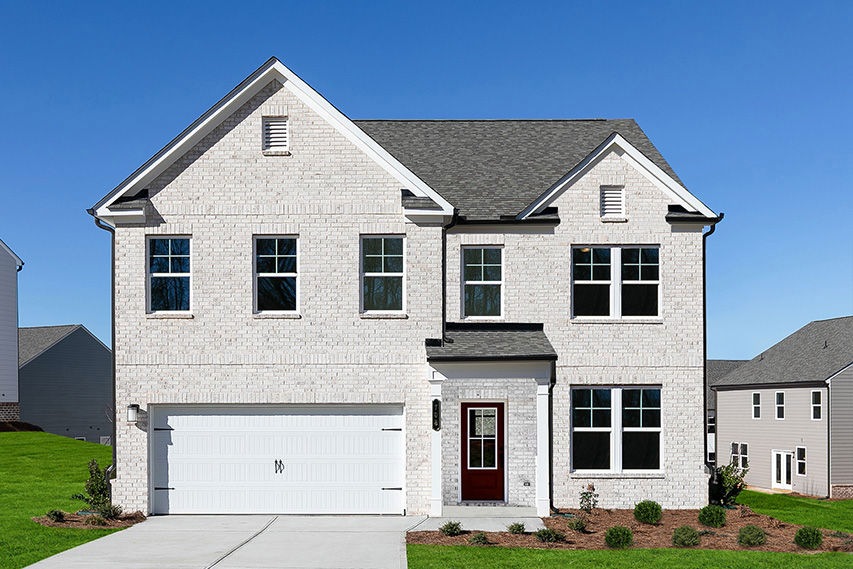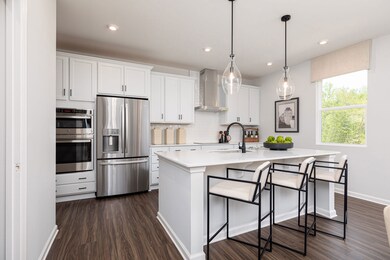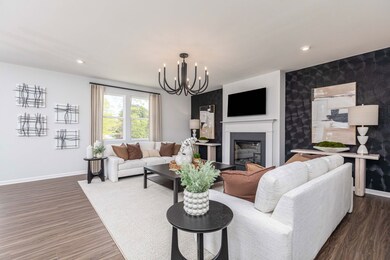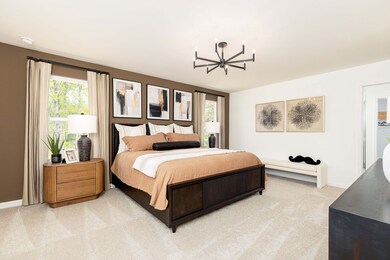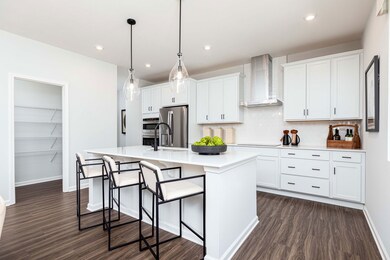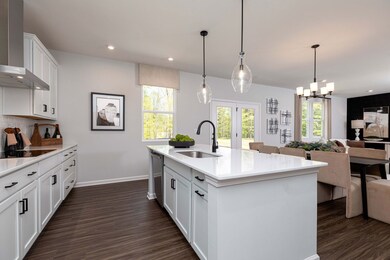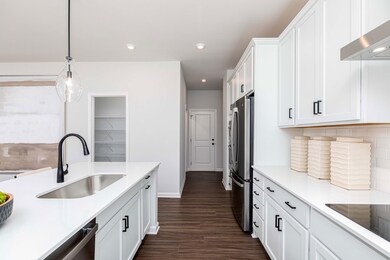This home is move-in ready! The Kershaw home offers a perfect blend of functionality and comfort. As you step into the welcoming foyer, you're met with a versatile flex room, ideal for a home office or a cozy reading nook. Moving further into the home, you'll discover the heart of the house—a spacious, open-concept family room, dining area, and kitchen. The kitchen boasts a large island with seating and a sizable walk-in pantry, making it both practical and inviting. Just off the dining area, a covered patio extends your living space outdoors, perfect for entertaining or relaxing. Upstairs, the serene primary suite, located at the rear of the home, features a dual-sink vanity in the bath and an impressive walk-in closet that will leave you in awe. Four additional secondary bedrooms on this level each include large walk-in closets, offering plenty of storage for everyone. To add even more convenience, the laundry room is also located on the bedroom level, simplifying everyday tasks. This home is ready for you to move in now! Photos shown are from a similar home. Contact to schedule a tour or visit the model home today!

