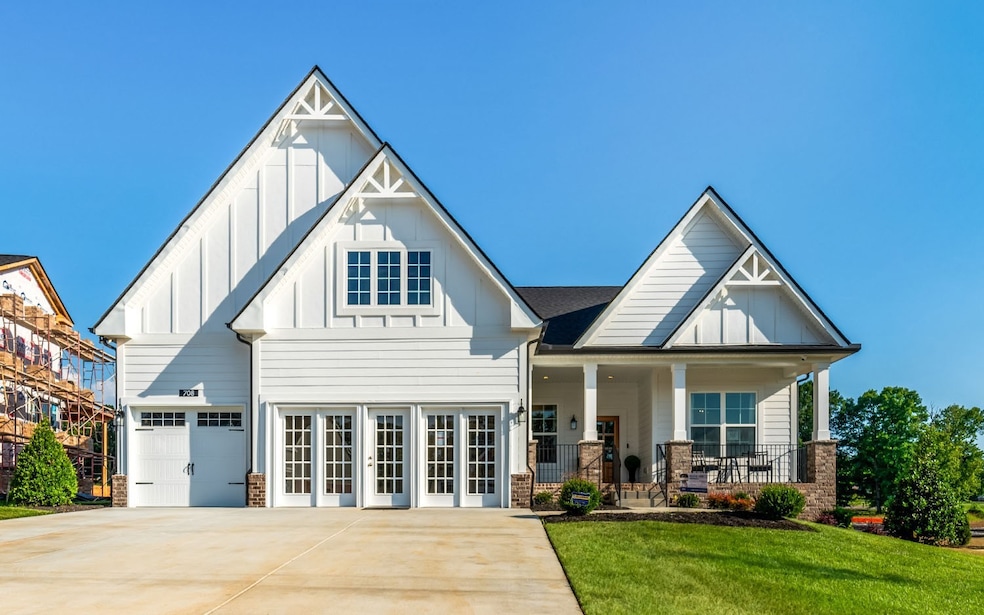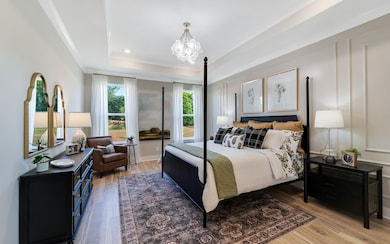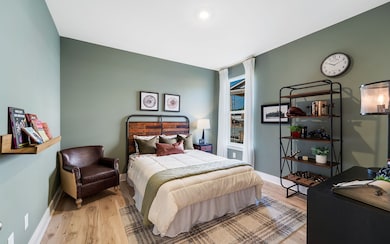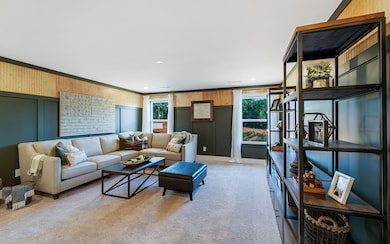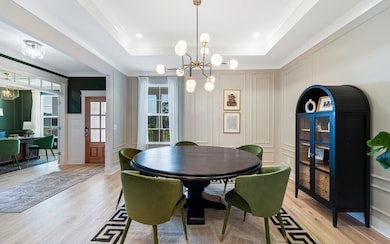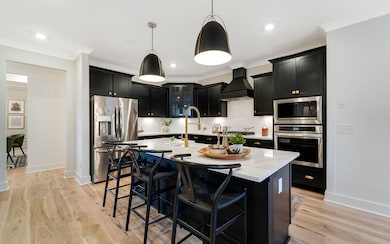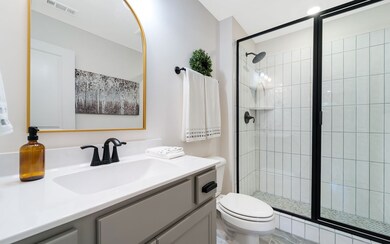708 Odell Dr White House, TN 37188
Estimated payment $3,890/month
Highlights
- Open Floorplan
- Deck
- Separate Formal Living Room
- Harold B. Williams Elementary School Rated A-
- Traditional Architecture
- Great Room
About This Home
Castlerock Communities presents a Jones Heritage Collection, Pierce Floorplan, Gallery image is of Model home. This Beautiful property features over $132,000 in Designer Upgrades. From luxury eat in kitchen with additional cabinets and pantry to a Formal Dining Room, as well as Laminate flooring thru out the first floor. The Fireplace in the Great room makes the open floorplan warm and inviting. Along with Owners Suite downstairs there is also a separate Study/Office. This floorplan also includes the optional second story with Bonus Room and 3rd full bath. All this and a 3-car garage, tankless water heater and extended Covered Living! Amazing rates also being offered by Seller, so don't wait to come tour this home! Lease back terms of .75% of purchase price on month-to-month lease until completion of new model home.
Listing Agent
CastleRock dba The Jones Company Brokerage Phone: 6154823522 License #295380 Listed on: 11/17/2025
Home Details
Home Type
- Single Family
Est. Annual Taxes
- $4,800
Year Built
- Built in 2025
HOA Fees
- $65 Monthly HOA Fees
Parking
- 3 Car Attached Garage
- Front Facing Garage
- Garage Door Opener
Home Design
- Traditional Architecture
Interior Spaces
- 2,941 Sq Ft Home
- Property has 2 Levels
- Open Floorplan
- Gas Fireplace
- Entrance Foyer
- Great Room
- Separate Formal Living Room
- Home Office
- Crawl Space
- Washer and Electric Dryer Hookup
Kitchen
- Built-In Electric Oven
- Cooktop
- Microwave
- Ice Maker
- Dishwasher
- Kitchen Island
- Disposal
Flooring
- Carpet
- Laminate
- Tile
Bedrooms and Bathrooms
- 3 Main Level Bedrooms
- Walk-In Closet
- 3 Full Bathrooms
- Low Flow Plumbing Fixtures
Home Security
- Indoor Smart Camera
- Smart Locks
- Fire and Smoke Detector
Outdoor Features
- Deck
- Covered Patio or Porch
Schools
- Harold B. Williams Elementary School
- White House Middle School
- White House High School
Utilities
- Central Heating and Cooling System
- Heating System Uses Natural Gas
- Underground Utilities
Additional Features
- Accessible Entrance
- 0.29 Acre Lot
Listing and Financial Details
- Property Available on 11/24/25
- Tax Lot 300
Community Details
Overview
- $300 One-Time Secondary Association Fee
- Association fees include recreation facilities
- Dorris Farms Subdivision
Recreation
- Tennis Courts
- Community Pool
Map
Home Values in the Area
Average Home Value in this Area
Tax History
| Year | Tax Paid | Tax Assessment Tax Assessment Total Assessment is a certain percentage of the fair market value that is determined by local assessors to be the total taxable value of land and additions on the property. | Land | Improvement |
|---|---|---|---|---|
| 2024 | $1,681 | $118,275 | $15,000 | $103,275 |
Property History
| Date | Event | Price | List to Sale | Price per Sq Ft |
|---|---|---|---|---|
| 11/17/2025 11/17/25 | For Sale | $649,990 | -- | $221 / Sq Ft |
Source: Realtracs
MLS Number: 3047134
APN: 096B E 00200
- 128 Larkspur Ct
- 175 Bexley Way
- 114 Louise Dr
- 204 Creekwood Dr
- 2042 Live Oak Dr
- 118 Highway 76
- 2773 Highway 31 W
- 3610 Us-31w
- 744 Big Bend Ct
- 856 Big Bend Ct
- 797 Big Bend Ct
- 344 Madeline Way
- 103 Blackfoot Ct
- 210 Apache Trail
- 126 Madeline Way
- 116 Choctaw Cir
- 200 Mount Vernon Ct
- 300 Wilkinson Ln
- 5096 Espy Ave
- 903 Wilkinson Ln
