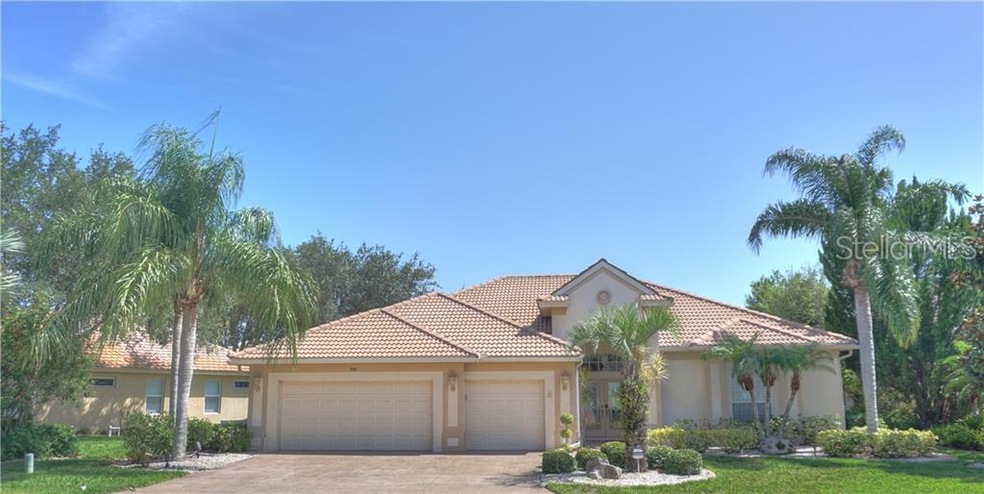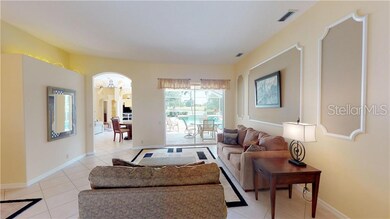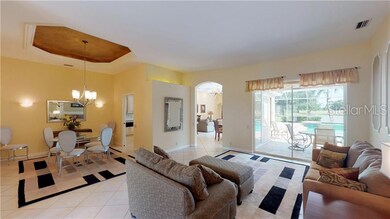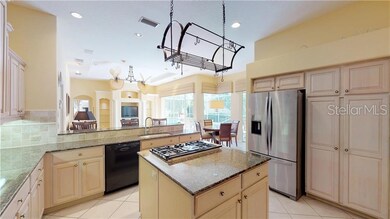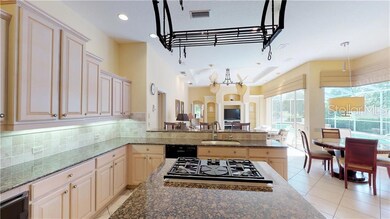
708 Petrel Way Venice, FL 34285
Pelican Pointe NeighborhoodHighlights
- Golf Course Community
- Fitness Center
- Gated Community
- Garden Elementary School Rated A-
- Heated In Ground Pool
- Lake View
About This Home
As of May 2022WOW!! Don't miss this gorgeous home! Curb appeal is spectacular-3 Car Garage, pavered driveway, beautiful glass double door entry surrounded by tropical landscaping. Lake view, Golf Course in the distance. Southwest exposure makes this a bright & cheery home, lots of natural light. Private pool & spa surrounded by extra space. Outdoor kitchen. Inside you will find all the space you need. Open kitchen to family room w/pocket sliders. Living room & spacious dining room. Great home for entertaining in & out. Tile floors throughout main areas. Updated kitchen w/granite counters, tile back splash, wood cabinets. GAS stove!! Large master bedroom. Master bath w/dual sinks, walk in shower, garden tub. Split floor plan. 3 guest bedrooms plus Bonus Rm. Back guest/bonus could be Mother in law suite. Update fans & fixtures. Tray ceilings. Custom window Treatments. DUAL AC. REVERSE OSMOSIS SYSTEM. GENERATOR. SOLAR POWERED ELECTRIC. HURRICANE SHUTTERS. Pelican Pointe is Venice's premier community w/resort style amenities- Clubhouse w/restaurant/bar/grill, heated pool, fitness center, tennis courts, pickle ball, tons of social activities, social room/library, 27 holes of golf and pro shop. Huge and very active Women’s Association w/ tons of activities to choose from. Golf membership NOT mandatory. LOW HOA fees. All centrally located minutes to Venice Beach, Venice Downtown, shopping, theatres, restaurants, highways, airports, & so much more. Come find your Florida Lifestyle today! SEE VIRTUAL TOUR FOR 3D WALK THROUGH
Home Details
Home Type
- Single Family
Est. Annual Taxes
- $4,664
Year Built
- Built in 2000
Lot Details
- 9,584 Sq Ft Lot
- North Facing Home
- Well Sprinkler System
- Property is zoned PUD
HOA Fees
- $297 Monthly HOA Fees
Parking
- 3 Car Attached Garage
- Driveway
Property Views
- Lake
- Golf Course
Home Design
- Slab Foundation
- Tile Roof
- Block Exterior
- Stucco
Interior Spaces
- 2,876 Sq Ft Home
- Ceiling Fan
- Sliding Doors
- Inside Utility
Kitchen
- Cooktop
- Microwave
- Dishwasher
Flooring
- Carpet
- Ceramic Tile
Bedrooms and Bathrooms
- 4 Bedrooms
- Split Bedroom Floorplan
- Walk-In Closet
- 3 Full Bathrooms
Laundry
- Laundry Room
- Dryer
- Washer
Home Security
- Security System Owned
- Hurricane or Storm Shutters
- Fire and Smoke Detector
Pool
- Heated In Ground Pool
- Heated Spa
- In Ground Spa
Outdoor Features
- Covered patio or porch
Utilities
- Central Air
- Heating Available
- Underground Utilities
- Propane
- Cable TV Available
Listing and Financial Details
- Visit Down Payment Resource Website
- Tax Lot 19
- Assessor Parcel Number 0426050025
Community Details
Overview
- Association fees include 24-hour guard, cable TV, community pool, escrow reserves fund, internet, ground maintenance, private road, recreational facilities
- Lighthouse Association, Phone Number (941) 460-5560
- Pelican Pointe Golf & Country Club Community
- Pelican Pointe Golf & Country Club Subdivision
- The community has rules related to deed restrictions, fencing, allowable golf cart usage in the community
- Rental Restrictions
Recreation
- Golf Course Community
- Tennis Courts
- Recreation Facilities
- Fitness Center
- Community Pool
Additional Features
- Clubhouse
- Gated Community
Ownership History
Purchase Details
Home Financials for this Owner
Home Financials are based on the most recent Mortgage that was taken out on this home.Purchase Details
Home Financials for this Owner
Home Financials are based on the most recent Mortgage that was taken out on this home.Purchase Details
Purchase Details
Purchase Details
Purchase Details
Purchase Details
Home Financials for this Owner
Home Financials are based on the most recent Mortgage that was taken out on this home.Map
Similar Homes in Venice, FL
Home Values in the Area
Average Home Value in this Area
Purchase History
| Date | Type | Sale Price | Title Company |
|---|---|---|---|
| Warranty Deed | $880,000 | Berlin Patten Ebling Pllc | |
| Warranty Deed | $555,000 | Fidelity Natl Ttl Of Fl Inc | |
| Trustee Deed | -- | Attorney | |
| Deed | -- | None Available | |
| Deed | $100 | -- | |
| Warranty Deed | $640,000 | Attorney | |
| Warranty Deed | $457,000 | -- |
Mortgage History
| Date | Status | Loan Amount | Loan Type |
|---|---|---|---|
| Previous Owner | $319,900 | No Value Available |
Property History
| Date | Event | Price | Change | Sq Ft Price |
|---|---|---|---|---|
| 05/26/2022 05/26/22 | Sold | $880,000 | 0.0% | $306 / Sq Ft |
| 04/19/2022 04/19/22 | Pending | -- | -- | -- |
| 04/19/2022 04/19/22 | For Sale | $880,000 | +58.6% | $306 / Sq Ft |
| 11/15/2019 11/15/19 | Sold | $555,000 | -7.3% | $193 / Sq Ft |
| 10/09/2019 10/09/19 | Pending | -- | -- | -- |
| 06/23/2019 06/23/19 | For Sale | $599,000 | -- | $208 / Sq Ft |
Tax History
| Year | Tax Paid | Tax Assessment Tax Assessment Total Assessment is a certain percentage of the fair market value that is determined by local assessors to be the total taxable value of land and additions on the property. | Land | Improvement |
|---|---|---|---|---|
| 2024 | $9,007 | $641,700 | $205,100 | $436,600 |
| 2023 | $9,007 | $713,200 | $201,500 | $511,700 |
| 2022 | $3,482 | $273,265 | $0 | $0 |
| 2021 | $3,338 | $265,306 | $0 | $0 |
| 2020 | $3,338 | $261,643 | $0 | $0 |
| 2019 | $5,640 | $414,700 | $136,000 | $278,700 |
| 2018 | $4,664 | $378,857 | $0 | $0 |
| 2017 | $4,643 | $371,065 | $0 | $0 |
| 2016 | $4,635 | $448,800 | $109,700 | $339,100 |
| 2015 | $4,675 | $434,700 | $103,100 | $331,600 |
| 2014 | $4,657 | $349,645 | $0 | $0 |
Source: Stellar MLS
MLS Number: N6106033
APN: 0426-05-0025
- 707 Petrel Way
- 854 Blue Crane Dr
- 984 Chickadee Dr
- 457 Longwood Dr
- 945 Chickadee Dr
- 857 Macaw Cir
- 373 Longwood Dr
- 863 Macaw Cir
- 390 Longwood Dr
- 867 Macaw Cir
- 345 Three Lakes Ln Unit L
- 516 Ashwood Dr
- 476 Boxwood Dr
- 428 Boxwood Dr
- 1010 Grouse Way
- 530 Walnut Cir
- 427 Boxwood Dr
- 872 Macaw Cir
- 564 Longwood Dr
- 426 Boxwood Dr
