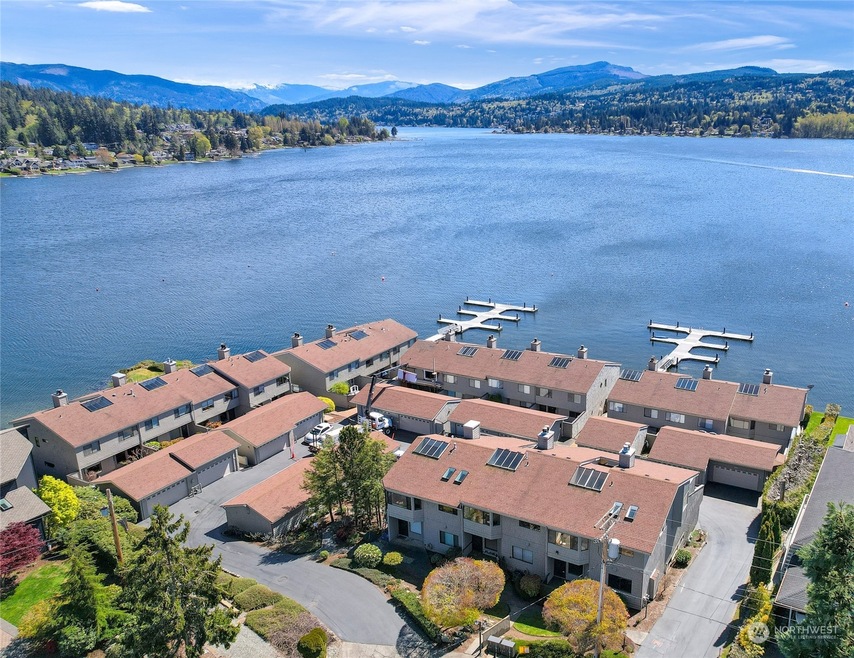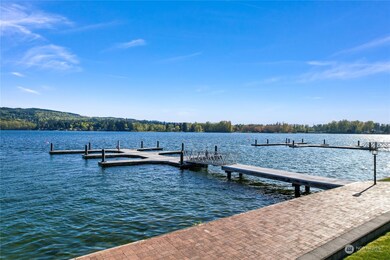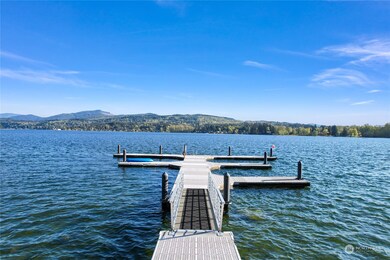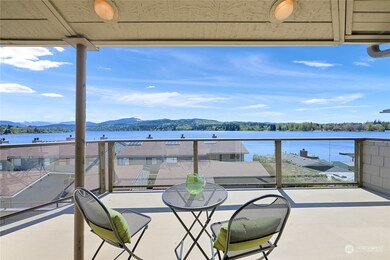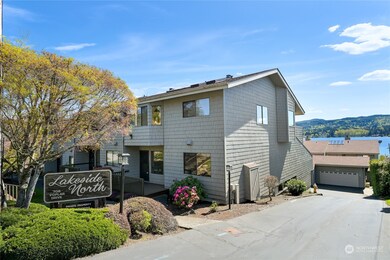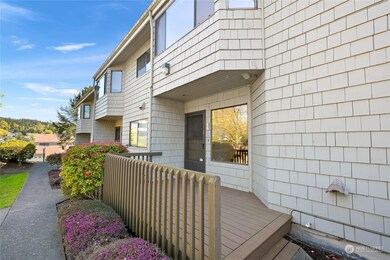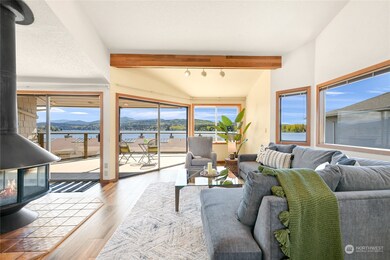
$670,000
- 2 Beds
- 3 Baths
- 1,690 Sq Ft
- 3575 S Grace Ln
- Unit 6
- Bellingham, WA
Immaculate and tastefully updated, this stunning home offers breathtaking lake views and is nestled in one of Bellingham's most sought-after neighborhoods - Silver Beach. With nearly 1,700 sq ft, it features fresh paint, new flooring throughout, updated lighting, and a chef's dream kitchen with quartz countertops and new SS appliances. The luxurious primary suite boasts serene lake views while
Don Hale Keller Williams Western Realty
