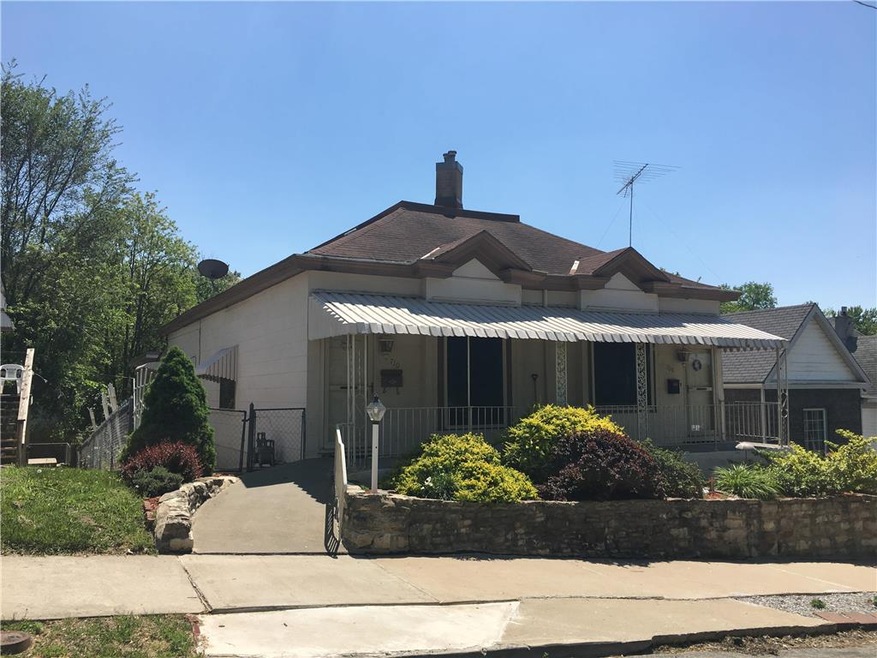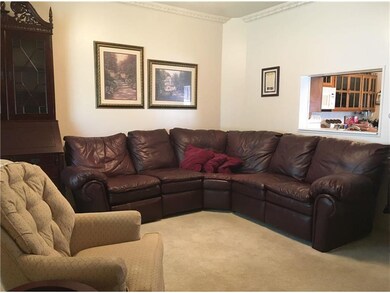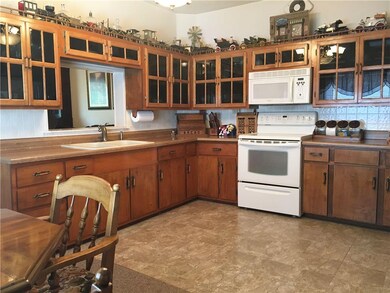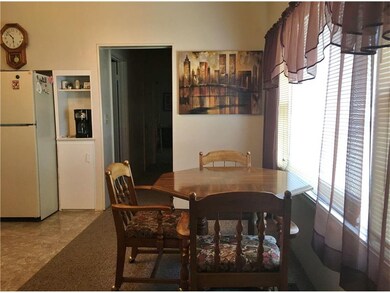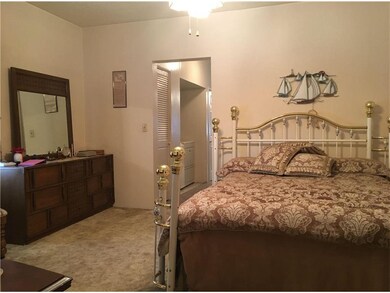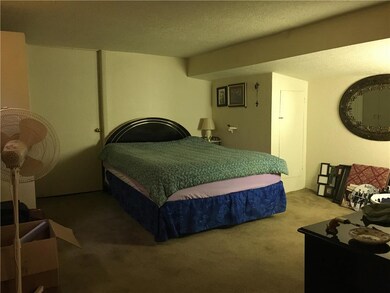708 Powell St Saint Joseph, MO 64501
Northside NeighborhoodHighlights
- Deck
- Central Heating and Cooling System
- Private Entrance
- Eat-In Kitchen
- 3 Car Garage
- Wood Siding
About This Home
As of March 2022Well maintained duplex would make a great property for related parties to have their own private residences. 2 separate heating & cooling systems and 2 water heaters. Eat-in kitchens with lots of cabinets, lots of great storage. 2 separate workshop areas, paved and covered parking for 3 vehicles. Nice deck accessed from both units. Nice landscaping and little mowing needed. 708 side has family room, possible 2nd bedroom and 3/4 bath in basement. Has been owner occupied so rents and expenses are not available
Property Details
Home Type
- Multi-Family
Est. Annual Taxes
- $500
Year Built
- Built in 1917
Lot Details
- 5,663 Sq Ft Lot
- Lot Dimensions are 48 x 120
- Private Entrance
Home Design
- Duplex
- Composition Roof
- Wood Siding
Interior Spaces
- 1,639 Sq Ft Home
- 1-Story Property
- Carpet
- Eat-In Kitchen
- Finished Basement
Parking
- 3 Car Garage
- Carport
- Off-Street Parking
Outdoor Features
- Deck
Schools
- Humboldt Elementary School
- Lafayette High School
Utilities
- Central Heating and Cooling System
- Heating System Uses Natural Gas
- Separate Meters
Community Details
- 2 Units
Ownership History
Purchase Details
Home Financials for this Owner
Home Financials are based on the most recent Mortgage that was taken out on this home.Purchase Details
Home Financials for this Owner
Home Financials are based on the most recent Mortgage that was taken out on this home.Purchase Details
Home Financials for this Owner
Home Financials are based on the most recent Mortgage that was taken out on this home.Purchase Details
Purchase Details
Map
Home Values in the Area
Average Home Value in this Area
Purchase History
| Date | Type | Sale Price | Title Company |
|---|---|---|---|
| Warranty Deed | -- | First American Title | |
| Warranty Deed | -- | Stewart Title Company | |
| Deed | -- | -- | |
| Warranty Deed | -- | -- | |
| Interfamily Deed Transfer | -- | None Available |
Mortgage History
| Date | Status | Loan Amount | Loan Type |
|---|---|---|---|
| Open | $84,800 | New Conventional | |
| Previous Owner | $86,475 | New Conventional | |
| Previous Owner | $46,840 | New Conventional |
Property History
| Date | Event | Price | Change | Sq Ft Price |
|---|---|---|---|---|
| 03/01/2022 03/01/22 | Sold | -- | -- | -- |
| 02/02/2022 02/02/22 | Pending | -- | -- | -- |
| 01/25/2022 01/25/22 | For Sale | $119,900 | +3.4% | $65 / Sq Ft |
| 04/09/2020 04/09/20 | Sold | -- | -- | -- |
| 03/22/2020 03/22/20 | For Sale | $116,000 | +47.6% | $63 / Sq Ft |
| 02/19/2020 02/19/20 | Sold | -- | -- | -- |
| 01/14/2020 01/14/20 | Pending | -- | -- | -- |
| 12/18/2019 12/18/19 | For Sale | $78,600 | +31.2% | $42 / Sq Ft |
| 06/27/2017 06/27/17 | Sold | -- | -- | -- |
| 05/20/2017 05/20/17 | Pending | -- | -- | -- |
| 05/08/2017 05/08/17 | For Sale | $59,900 | -- | $37 / Sq Ft |
Tax History
| Year | Tax Paid | Tax Assessment Tax Assessment Total Assessment is a certain percentage of the fair market value that is determined by local assessors to be the total taxable value of land and additions on the property. | Land | Improvement |
|---|---|---|---|---|
| 2024 | $611 | $8,540 | $1,270 | $7,270 |
| 2023 | $611 | $8,540 | $1,270 | $7,270 |
| 2022 | $564 | $8,540 | $1,270 | $7,270 |
| 2021 | $566 | $8,540 | $1,270 | $7,270 |
| 2020 | $563 | $8,540 | $1,270 | $7,270 |
| 2019 | $544 | $8,540 | $1,270 | $7,270 |
| 2018 | $491 | $8,540 | $1,270 | $7,270 |
| 2017 | $486 | $8,540 | $0 | $0 |
| 2015 | $0 | $7,940 | $0 | $0 |
| 2014 | $494 | $7,940 | $0 | $0 |
Source: Heartland MLS
MLS Number: 2045333
APN: 06-3.0-08-001-004-083.000
- 1202 N 8th St
- 610 Corby St
- 809 Hall St
- 722 A&B N 10th St
- 1019 Ridenbaugh St
- 1113 Corby St
- 1013, 1013 1/2 & 101 Isadore St
- 1118 Henry St
- 815 N 13th St
- 1424 N 3rd St
- 1426 N 3rd St
- 1618 Savannah Ave
- 1445 N 11th St
- 510 N 4th St
- 1222 Church St
- 1322 N 2nd St
- 1210 N 3rd St
- 1402 Main St
- 717 Mount Mora Rd
- 513 Francis St
