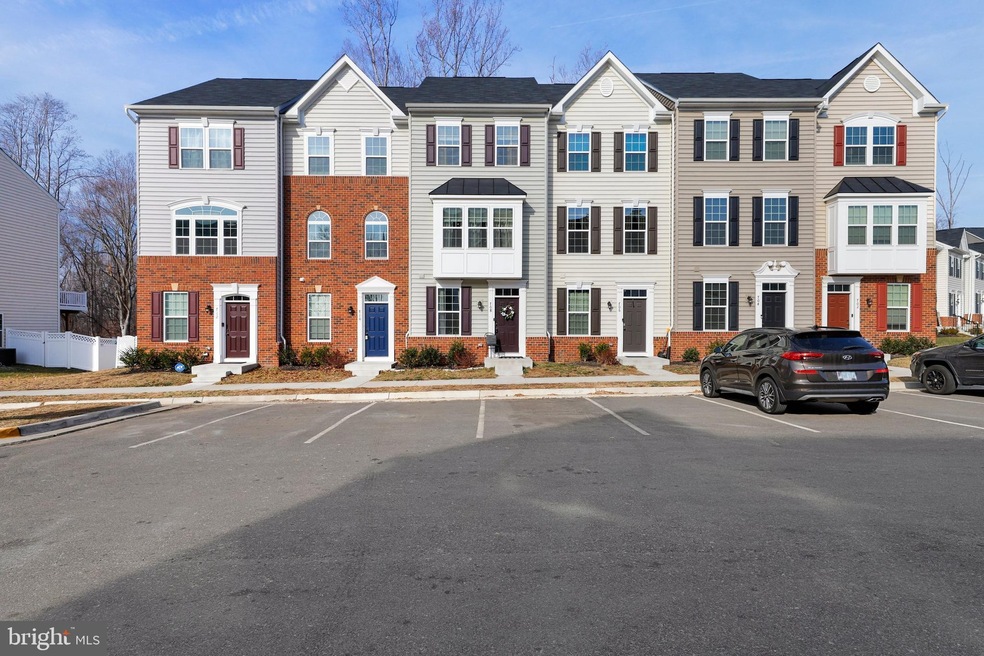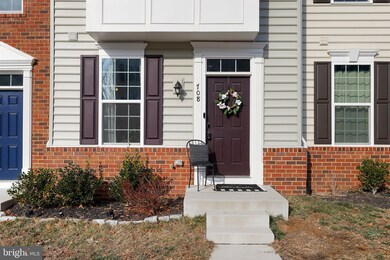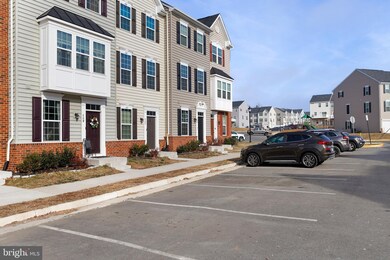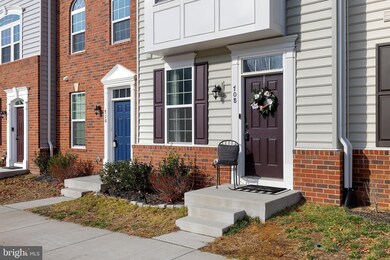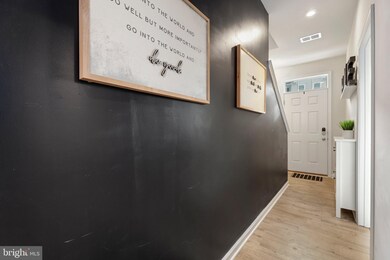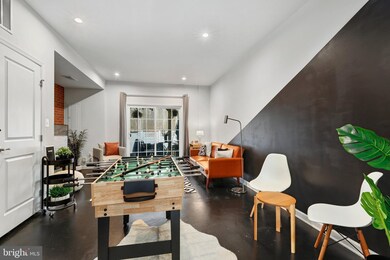
708 River Crest Way Fredericksburg, VA 22405
Estimated Value: $390,846 - $405,000
Highlights
- Open Floorplan
- Wooded Lot
- Main Floor Bedroom
- Deck
- Traditional Architecture
- Corner Lot
About This Home
As of March 20223 story townhome in the desirable Rappahannock Landing neighborhood in Fredericksburg. Less than 2 years old, the home is completely move in ready! The first level has a large family room with a walk-out to the fully fenced back yard and includes a full bathroom. The main level has an open floorplan with the living room, dining area and eat-in kitchen with granite counter tops, dark cabinets and stainless steel appliances. Off of the kitchen is a large deck that faces woods. The upper level has all 3 bedrooms, including the primary bedroom with two closets and a private bathroom with a dual sink vanity and a stand up shower. The laundry is also on the upper level. Home is minutes from Downtown Fredericksburg, close to many grocery stores, shops and restaurants and quick access to I95. Book your tour today! (Seller is a VA actively licensed agent).
Last Agent to Sell the Property
Danielle Carter
Redfin Corporation Listed on: 02/04/2022

Townhouse Details
Home Type
- Townhome
Est. Annual Taxes
- $2,191
Year Built
- Built in 2020
Lot Details
- 1,280 Sq Ft Lot
- Sprinkler System
- Cleared Lot
- Wooded Lot
- Property is in excellent condition
HOA Fees
- $85 Monthly HOA Fees
Parking
- On-Street Parking
Home Design
- Traditional Architecture
- Architectural Shingle Roof
- Vinyl Siding
- Brick Front
Interior Spaces
- Property has 3 Levels
- Open Floorplan
- Tray Ceiling
- Ceiling height of 9 feet or more
- Recessed Lighting
- Insulated Windows
- Dining Area
- Finished Basement
- Walk-Out Basement
- Flood Lights
Kitchen
- Eat-In Kitchen
- Self-Cleaning Oven
- Stove
- Microwave
- Ice Maker
- Dishwasher
- Stainless Steel Appliances
- Disposal
Flooring
- Carpet
- Laminate
- Vinyl
Bedrooms and Bathrooms
- Main Floor Bedroom
- En-Suite Bathroom
Laundry
- Laundry on upper level
- Washer and Dryer Hookup
Outdoor Features
- Deck
Schools
- Conway Elementary School
- Drew Middle School
- Stafford High School
Utilities
- Forced Air Heating and Cooling System
- Heating System Uses Natural Gas
- Programmable Thermostat
- Water Dispenser
- High-Efficiency Water Heater
- Natural Gas Water Heater
Listing and Financial Details
- Tax Lot 438
- Assessor Parcel Number 53M 4 438
Community Details
Overview
- Built by Ryan Homes WAS
- Rappahannock Landing Subdivision, Hepburn Floorplan
Security
- Carbon Monoxide Detectors
- Fire and Smoke Detector
Ownership History
Purchase Details
Home Financials for this Owner
Home Financials are based on the most recent Mortgage that was taken out on this home.Purchase Details
Home Financials for this Owner
Home Financials are based on the most recent Mortgage that was taken out on this home.Purchase Details
Similar Homes in Fredericksburg, VA
Home Values in the Area
Average Home Value in this Area
Purchase History
| Date | Buyer | Sale Price | Title Company |
|---|---|---|---|
| Cox Michael | $350,000 | Fidelity National Title | |
| Fannin Danielle Marie | $267,000 | Stewart Title Guaranty Co | |
| Nvr Inc | $514,500 | Nvr Settlement Services Inc |
Mortgage History
| Date | Status | Borrower | Loan Amount |
|---|---|---|---|
| Open | Cox Michael | $338,751 | |
| Previous Owner | Fannin Danielle Marie | $253,650 | |
| Closed | Cox Michael | $17,250 |
Property History
| Date | Event | Price | Change | Sq Ft Price |
|---|---|---|---|---|
| 03/04/2022 03/04/22 | Sold | $350,000 | +6.1% | $299 / Sq Ft |
| 02/06/2022 02/06/22 | Pending | -- | -- | -- |
| 02/04/2022 02/04/22 | For Sale | $330,000 | -- | $282 / Sq Ft |
Tax History Compared to Growth
Tax History
| Year | Tax Paid | Tax Assessment Tax Assessment Total Assessment is a certain percentage of the fair market value that is determined by local assessors to be the total taxable value of land and additions on the property. | Land | Improvement |
|---|---|---|---|---|
| 2024 | $2,889 | $318,600 | $110,000 | $208,600 |
| 2023 | $2,668 | $282,300 | $90,000 | $192,300 |
| 2022 | $2,400 | $282,300 | $90,000 | $192,300 |
| 2021 | $2,191 | $225,900 | $75,000 | $150,900 |
| 2020 | $1,450 | $225,900 | $75,000 | $150,900 |
| 2019 | $0 | $0 | $0 | $0 |
Agents Affiliated with this Home
-
D
Seller's Agent in 2022
Danielle Carter
Redfin Corporation
(609) 304-5495
-
Althea Hearst

Buyer's Agent in 2022
Althea Hearst
Real Living at Home
(202) 390-5624
1 in this area
263 Total Sales
Map
Source: Bright MLS
MLS Number: VAST2007722
APN: 53M-4-438
- 520 View Point Way
- 107 Lookout Way
- 602 Cherryview Dr
- 206 Spring Park Ln Unit 50
- 107 Bancroft Dr Unit 96
- 120 Blaisdell Ln
- 300 Brenton Rd Unit 14
- 903 Bellows Ave
- 231 Ivanhoe Ct
- 325 Brock Square
- 119 Hickok Cir
- 213 Denison St
- 313 Ingleside Dr
- 312 Ingleside Dr
- 318 Warrenton Rd
- 97 Battery Point Dr
- 21 Whaleback Ln
- 84 Battery Point Dr
- 34 Hornets Nest Ln
- 9 Brant Ct
- 708 River Crest Way
- 710 River Crest Way
- 706 River Crest Way
- 712 River Crest Way
- 704 River Crest Way
- 707 River Crest Way
- 709 River Crest Way
- 705 River Crest Way
- 703 River Crest Way
- 711 River Crest Way
- 702 River Crest Way
- 701 River Crest Way
- 726 River Crest Way
- 715 River Crest Way
- 716 River Crest Way
- 717 River Crest Way
- 719 River Rd
- 720 River Crest Way
- 632 Streamview Dr
- 721 River Crest Way
