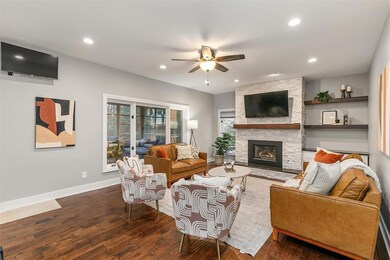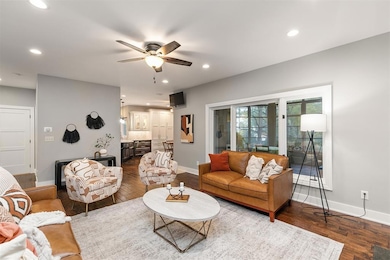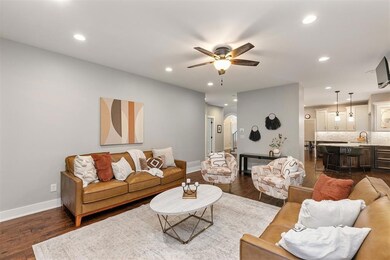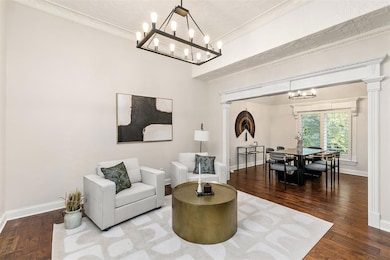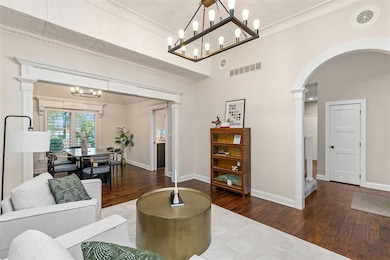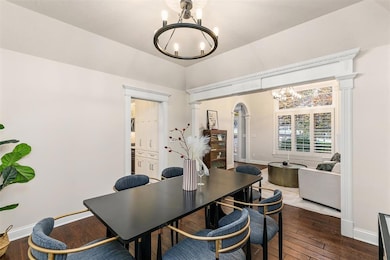708 S 25th Ct West Des Moines, IA 50265
Estimated payment $4,131/month
Highlights
- Wood Flooring
- 3 Fireplaces
- Mud Room
- Jordan Creek Elementary School Rated A-
- Sun or Florida Room
- No HOA
About This Home
Beautiful Grand Woods Two Story home with over 3,550Sqft of finished living area on a gorgeous .418 acre treed lot. This 5 bed/5 bath custom home with beautiful updates and a picturesque setting on a cul-de-sac. The main level has been updated with wood floors, newer trim/painted woodwork and walls, and wood shutters. Upon entering the home you're greeted with a two-story entryway, a formal living room at the front of home with a raised tin ceiling, and formal dining room behind the kitchen area. The kitchen has beautiful cabinets, granite countertops, stainless appliances including a gas cooktop, and eat-in kitchen with bay window. Off the kitchen is a large living room w/fireplace and custom built-ins, half bath, and laundry. Enjoy the three seasons sunroom, with heated floors and dedicated heating/cooling system to enjoy nearly year around, overlooking the private, fully fenced, backyard. Retreat upstairs to the primary bedroom with tray ceiling, fireplace, and ensuite bathroom with heated floors, dual vanity, dual closets, jetted tub with skylight, and separate toilet and shower room. A bedroom with ensuite bath, two additional bedrooms and full bath complete the upper level. The Walkout lower level features a bedroom, bath, and living room with fireplace. The backyard is private with well established trees. Schedule your private tour today!
Home Details
Home Type
- Single Family
Est. Annual Taxes
- $9,097
Year Built
- Built in 1987
Lot Details
- 0.42 Acre Lot
- Property is Fully Fenced
- Wood Fence
Home Design
- Asphalt Shingled Roof
- Cement Board or Planked
Interior Spaces
- 2,795 Sq Ft Home
- 2-Story Property
- Central Vacuum
- 3 Fireplaces
- Shades
- Mud Room
- Family Room Downstairs
- Formal Dining Room
- Sun or Florida Room
- Walk-Out Basement
- Laundry on main level
Kitchen
- Eat-In Kitchen
- Built-In Oven
- Cooktop
- Microwave
- Dishwasher
Flooring
- Wood
- Carpet
- Tile
Bedrooms and Bathrooms
Parking
- 3 Car Attached Garage
- Driveway
Utilities
- Forced Air Heating and Cooling System
Community Details
- No Home Owners Association
Listing and Financial Details
- Assessor Parcel Number 32002724608000
Map
Home Values in the Area
Average Home Value in this Area
Tax History
| Year | Tax Paid | Tax Assessment Tax Assessment Total Assessment is a certain percentage of the fair market value that is determined by local assessors to be the total taxable value of land and additions on the property. | Land | Improvement |
|---|---|---|---|---|
| 2025 | $8,452 | $599,700 | $82,900 | $516,800 |
| 2024 | $8,452 | $543,700 | $74,000 | $469,700 |
| 2023 | $8,430 | $543,700 | $74,000 | $469,700 |
| 2022 | $8,328 | $445,400 | $62,500 | $382,900 |
| 2021 | $8,182 | $445,400 | $62,500 | $382,900 |
| 2020 | $8,056 | $416,600 | $58,400 | $358,200 |
| 2019 | $8,178 | $416,600 | $58,400 | $358,200 |
| 2018 | $8,196 | $399,200 | $54,900 | $344,300 |
| 2017 | $8,080 | $399,200 | $54,900 | $344,300 |
| 2016 | $7,904 | $382,200 | $51,700 | $330,500 |
| 2015 | $7,904 | $382,200 | $51,700 | $330,500 |
| 2014 | $6,986 | $353,500 | $47,000 | $306,500 |
Property History
| Date | Event | Price | List to Sale | Price per Sq Ft | Prior Sale |
|---|---|---|---|---|---|
| 11/03/2025 11/03/25 | Pending | -- | -- | -- | |
| 10/30/2025 10/30/25 | For Sale | $639,900 | +40.6% | $229 / Sq Ft | |
| 12/10/2018 12/10/18 | Sold | $455,000 | -13.3% | $163 / Sq Ft | View Prior Sale |
| 11/10/2018 11/10/18 | Pending | -- | -- | -- | |
| 04/16/2018 04/16/18 | For Sale | $524,900 | -- | $188 / Sq Ft |
Purchase History
| Date | Type | Sale Price | Title Company |
|---|---|---|---|
| Warranty Deed | $233,000 | None Listed On Document | |
| Interfamily Deed Transfer | -- | None Available | |
| Warranty Deed | $455,000 | None Available | |
| Warranty Deed | $140,500 | -- |
Source: Des Moines Area Association of REALTORS®
MLS Number: 729434
APN: 320-02724608000
- 717 Heatherwood Dr
- 5500 Grand Ave
- 501 S 33rd St
- 2253 Grand Ave Unit 8
- 2247 Grand Ave Unit 12
- 2247 Grand Ave Unit 2
- 485 S 19th St
- 205 S 29th St
- 3444 Valley View Dr
- 124 25th Ct
- 3305 Ep True Pkwy Unit 1302
- 125 29th Ct
- 1607 Thornwood Rd
- 2536 SE Morningdew Dr
- 3508 Oak Creek Place
- 2002 Maple Cir
- 2006 Maple Cir
- 212 25th St
- 262 23rd St
- 305 31st St

