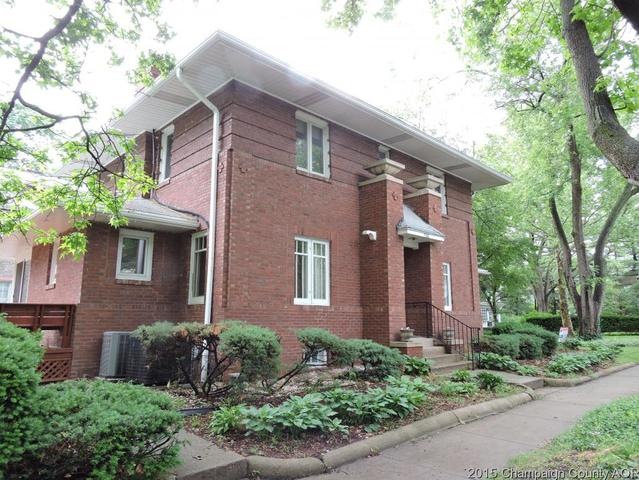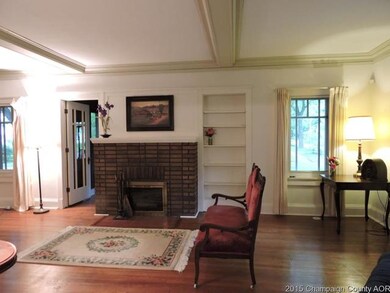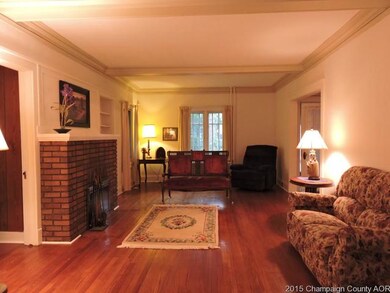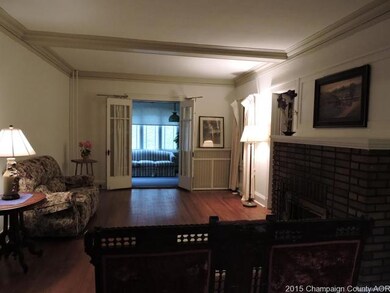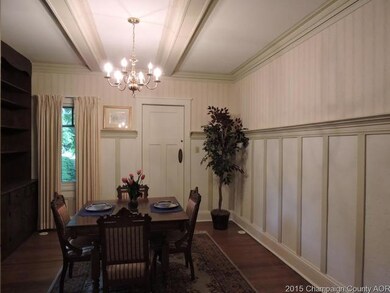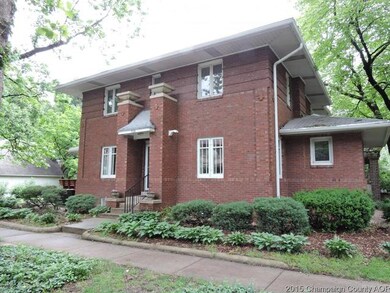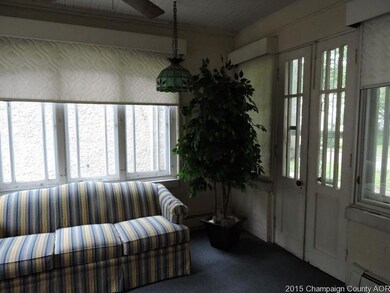
708 S Busey Ave Urbana, IL 61801
West Urbana NeighborhoodHighlights
- Deck
- Walk-In Pantry
- Porch
- Prairie Architecture
- Detached Garage
- Walk-In Closet
About This Home
As of June 2025History & location! Just 1 block to campus. Made the list of Urbana's 100 most architecturally significant buildings! The current owners have lived at 708 Busey nearly 50 years & hope the new owners will be as happy as they have been in this beautiful 4 bedroom Prairie style brick home . Designed for entertaining the home has a 25 x 13 Living room adjoining a 13 x 13 dining room in addition to a butler's pantry & large kitchen. BEAUTIFUL deck overlooks a large lovely landscaped yard. Charming office with double sided fireplace & 2nd floor sunroom adds to the ambiance. Full basement for additional storage & work space.
Last Agent to Sell the Property
Heartland Real Estate of Central Illinois, Inc License #475132373 Listed on: 05/30/2015
Last Buyer's Agent
Heartland Real Estate of Central Illinois, Inc License #475132373 Listed on: 05/30/2015
Home Details
Home Type
- Single Family
Est. Annual Taxes
- $10,422
Year Built
- 1914
Lot Details
- East or West Exposure
Parking
- Detached Garage
Home Design
- Prairie Architecture
- Brick Exterior Construction
Interior Spaces
- Walk-In Closet
- Wood Burning Fireplace
- Partially Finished Basement
- Basement Fills Entire Space Under The House
Kitchen
- Breakfast Bar
- Walk-In Pantry
- Oven or Range
- Dishwasher
Outdoor Features
- Deck
- Porch
Utilities
- Central Air
- Hot Water Heating System
- Heating System Uses Gas
Ownership History
Purchase Details
Home Financials for this Owner
Home Financials are based on the most recent Mortgage that was taken out on this home.Purchase Details
Home Financials for this Owner
Home Financials are based on the most recent Mortgage that was taken out on this home.Purchase Details
Purchase Details
Similar Homes in Urbana, IL
Home Values in the Area
Average Home Value in this Area
Purchase History
| Date | Type | Sale Price | Title Company |
|---|---|---|---|
| Warranty Deed | $340,000 | None Listed On Document | |
| Warranty Deed | $294,000 | Attorneys Ttl Guaranty Fund | |
| Interfamily Deed Transfer | -- | None Available | |
| Interfamily Deed Transfer | -- | None Available |
Mortgage History
| Date | Status | Loan Amount | Loan Type |
|---|---|---|---|
| Previous Owner | $250,000 | New Conventional | |
| Previous Owner | $100,000 | Credit Line Revolving | |
| Previous Owner | $50,000 | Credit Line Revolving | |
| Previous Owner | $50,000 | Credit Line Revolving |
Property History
| Date | Event | Price | Change | Sq Ft Price |
|---|---|---|---|---|
| 07/09/2025 07/09/25 | For Rent | $2,600 | 0.0% | -- |
| 06/25/2025 06/25/25 | Sold | $340,000 | -2.6% | $128 / Sq Ft |
| 03/26/2025 03/26/25 | Pending | -- | -- | -- |
| 03/14/2025 03/14/25 | For Sale | $349,000 | +19.5% | $131 / Sq Ft |
| 12/14/2021 12/14/21 | Sold | $292,000 | -8.5% | $110 / Sq Ft |
| 11/19/2021 11/19/21 | Pending | -- | -- | -- |
| 11/15/2021 11/15/21 | For Sale | $319,000 | +32.9% | $120 / Sq Ft |
| 08/07/2015 08/07/15 | Sold | $240,000 | -7.7% | $90 / Sq Ft |
| 08/03/2015 08/03/15 | Pending | -- | -- | -- |
| 05/30/2015 05/30/15 | For Sale | $259,900 | -- | $97 / Sq Ft |
Tax History Compared to Growth
Tax History
| Year | Tax Paid | Tax Assessment Tax Assessment Total Assessment is a certain percentage of the fair market value that is determined by local assessors to be the total taxable value of land and additions on the property. | Land | Improvement |
|---|---|---|---|---|
| 2024 | $10,422 | $107,390 | $24,660 | $82,730 |
| 2023 | $10,422 | $97,980 | $22,500 | $75,480 |
| 2022 | $9,116 | $90,220 | $20,720 | $69,500 |
| 2021 | $8,429 | $84,080 | $19,310 | $64,770 |
| 2020 | $8,135 | $81,630 | $18,750 | $62,880 |
| 2019 | $7,903 | $81,630 | $18,750 | $62,880 |
| 2018 | $7,872 | $82,200 | $18,880 | $63,320 |
| 2017 | $8,144 | $82,200 | $18,880 | $63,320 |
| 2016 | $7,845 | $79,810 | $18,330 | $61,480 |
| 2015 | $7,642 | $79,810 | $18,330 | $61,480 |
| 2014 | $7,008 | $77,110 | $17,710 | $59,400 |
| 2013 | $7,081 | $78,680 | $18,070 | $60,610 |
Agents Affiliated with this Home
-
Kimberly Clark

Seller's Agent in 2025
Kimberly Clark
RE/MAX
(217) 417-6745
24 in this area
195 Total Sales
-
Ryan Saoudi

Buyer's Agent in 2025
Ryan Saoudi
eXp Realty
(888) 574-9405
1 in this area
5 Total Sales
-
Susan Frobish

Seller's Agent in 2021
Susan Frobish
Heartland Real Estate of Central Illinois, Inc
(217) 202-4688
22 in this area
45 Total Sales
Map
Source: Midwest Real Estate Data (MRED)
MLS Number: MRD09438832
APN: 92-21-17-157-008
- 703 W Oregon St
- 804 W Oregon St
- 706 S Coler Ave Unit 2
- 711 W Iowa St
- 1008 S Busey Ave
- 611 W Iowa St
- 806 W Ohio St
- 1008 S Lincoln Ave
- 402 S Coler Ave
- 711 W Ohio St
- 506 W Iowa St
- 802 W Indiana Ave
- 408 W Iowa St
- 506 W High St
- 310 W Iowa St
- 1109 S Douglas Ave
- 305 W Oregon St
- 303 W Oregon St
- 606 S Cedar St
- 810 S Race St
