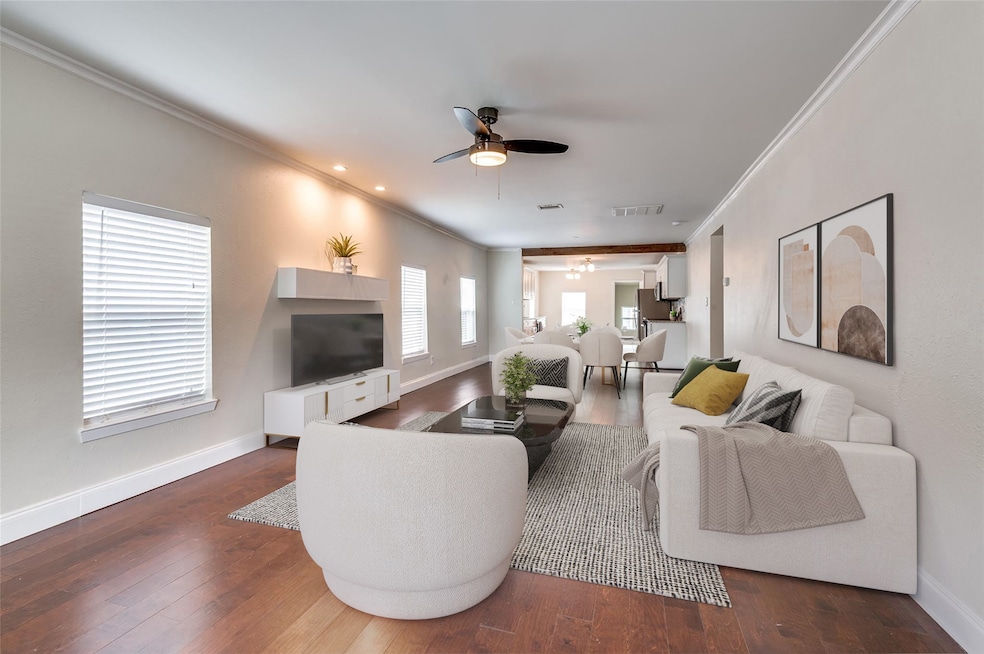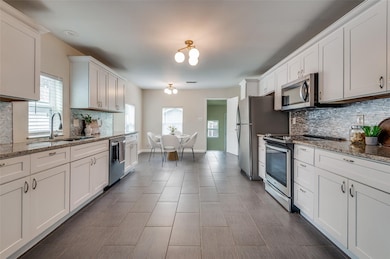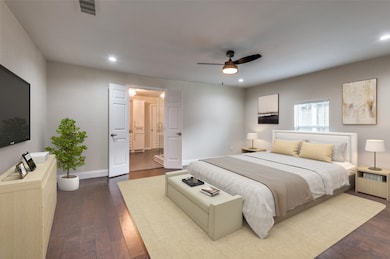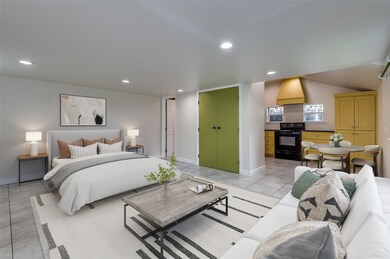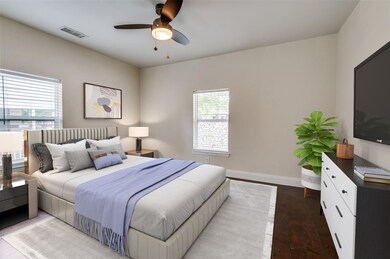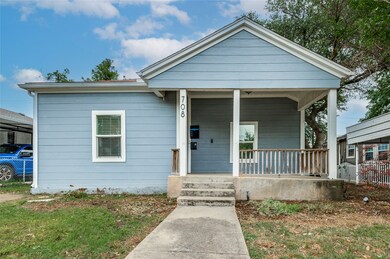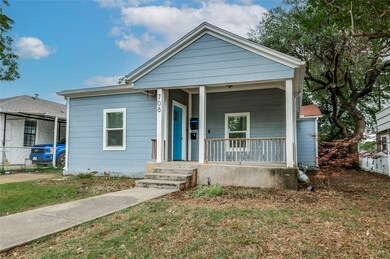708 S Willomet Ave Dallas, TX 75208
Winnetka Heights NeighborhoodHighlights
- Open Floorplan
- Wood Flooring
- Covered patio or porch
- Craftsman Architecture
- Granite Countertops
- Interior Lot
About This Home
Updated Home minutes from Bishop Arts with Fully Loaded Apartment in the Back! This home offers so much more than location, it’s the total package! The main house features 2 bedrooms, 2 full baths, a spacious living area, dining room, a cozy breakfast nook, and large laundry room. The kitchen was tastefully updated in 2018 and is ready for your next dinner party or weekend pancake breakfast. The primary suite includes a beautifully updated ensuite bath and a huge walk-in closet. But here’s the game-changer: the updated back apartment has its own full kitchen, bedroom, and full bathroom! Whether you need a private guest suite, in-law quarters, or a house hack opportunity for rental income, this Accessory Dwelling Unit checks all the boxes! Enjoy your morning coffee on the inviting front porch or host backyard BBQs in the spacious yard with plenty of room to entertain and play. Nestled on a charming street lined with other updated homes, this property is a rare gem with income potential, just steps away from the restaurants, shops, and culture that make Bishop Arts one of Dallas’ most exciting neighborhoods! Schedule your showing today!
Listing Agent
Keller Williams Realty DPR Brokerage Phone: 817-781-8242 License #0618374 Listed on: 07/18/2025

Home Details
Home Type
- Single Family
Est. Annual Taxes
- $9,696
Year Built
- Built in 1930
Lot Details
- 6,447 Sq Ft Lot
- Wood Fence
- Interior Lot
- Level Lot
Home Design
- Craftsman Architecture
- Pillar, Post or Pier Foundation
- Composition Roof
Interior Spaces
- 1,769 Sq Ft Home
- 1-Story Property
- Open Floorplan
- Ceiling Fan
- Fire and Smoke Detector
Kitchen
- Electric Range
- Microwave
- Dishwasher
- Granite Countertops
- Disposal
Flooring
- Wood
- Ceramic Tile
Bedrooms and Bathrooms
- 3 Bedrooms
- Walk-In Closet
- 3 Full Bathrooms
Parking
- Driveway
- Paved Parking
Outdoor Features
- Covered patio or porch
- Rain Gutters
Schools
- Winnetka Elementary School
- Sunset High School
Utilities
- Central Heating and Cooling System
- Heating System Uses Natural Gas
- Cable TV Available
Listing and Financial Details
- Residential Lease
- Property Available on 7/18/25
- Tenant pays for all utilities
- 12 Month Lease Term
- Legal Lot and Block 3 / 43310
- Assessor Parcel Number 00000262213000000
Community Details
Overview
- Winnetka Heights Add Subdivision
Pet Policy
- Pet Size Limit
- Pet Deposit $400
- 2 Pets Allowed
- Dogs and Cats Allowed
- Breed Restrictions
Map
Source: North Texas Real Estate Information Systems (NTREIS)
MLS Number: 21005105
APN: 00000262213000000
- 619 Buckalew St
- 814 Buckalew St
- 522 S Winnetka Ave
- 811 S Tyler St
- 726 S Clinton Ave
- 310 W Twelfth St
- 931 W 12th St
- 526 S Clinton Ave
- 422 S Winnetka Ave
- 807 S Edgefield Ave
- 825 W 12th St
- 927 Centre St
- 1142 W Clarendon Dr
- 400 S Clinton Ave
- 802 S Windomere Ave
- 317 S Clinton Ave
- 910 S Windomere Ave
- 823 Centre St
- 817 Centre St
- 1114 S Tyler St
- 619 Buckalew St
- 810 S Tyler St
- 305 S Willomet Ave Unit 1
- 735 W Page Ave
- 301 S Edgefield Ave
- 824 Sunset Ave Unit ID1024498P
- 611 W Page Ave
- 607 W Page Ave
- 820 W 10th St
- 605 W Page Ave
- 721 Owensons Dr
- 520 Brooks Ave
- 210 S Rosemont Ave Unit C
- 827 W 9th St
- 815 W 9th St Unit 815
- 608 S Brighton Ave
- 813 W 9th St Unit 813
- 439 W Pembroke Ave
- 610 W 9th St
- 612 W 9th St
