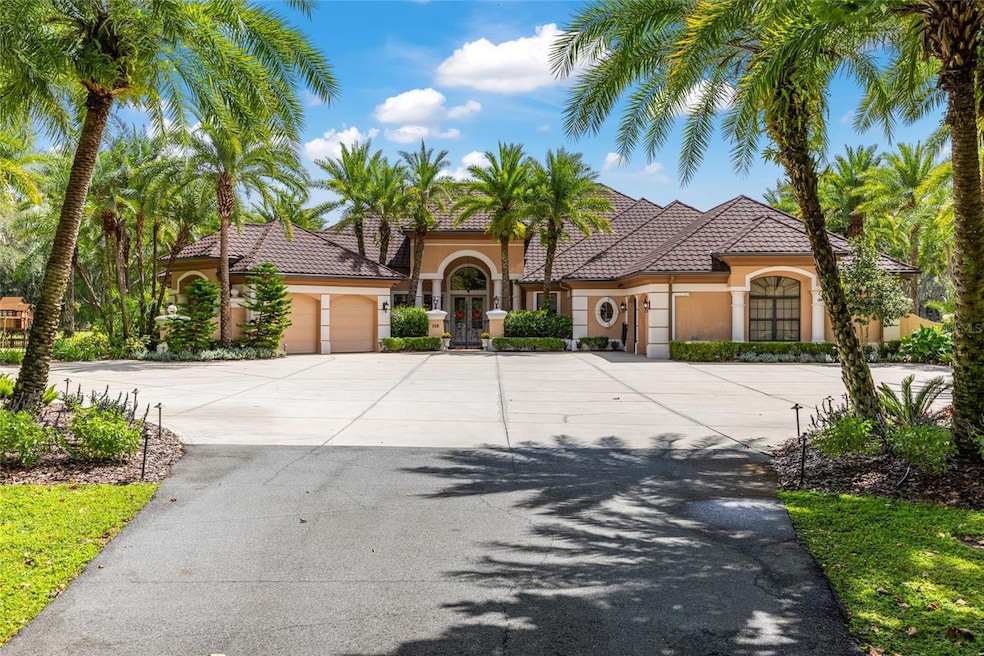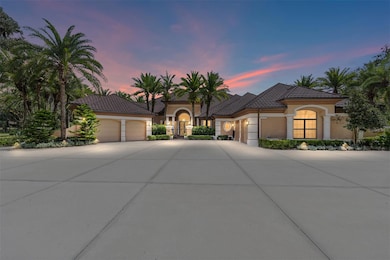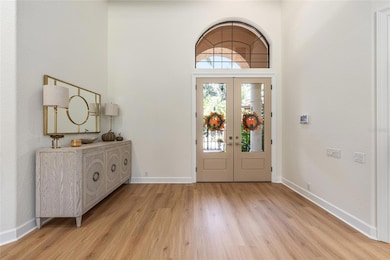Estimated payment $17,886/month
Highlights
- In Ground Pool
- 17.87 Acre Lot
- Outdoor Kitchen
- Cottonwood Creek Elementary School Rated A
- Open Floorplan
- High Ceiling
About This Home
Experience luxury living on 17.5 acres in one of Ocala’s most desirable areas. This estate offers the privacy and serenity of a gated community setting without the added HOA costs or restrictions. While located within Bellechase, this property stands independently from the HOA — giving you freedom and flexibility.
Recently renovated and topped with a brand-new roof, as well as new closet systems throughout. This 4-bedroom, 5-bathroom residence (plus office) blends modern updates with timeless elegance. Inside, soaring ceilings, a split-bedroom floor plan, and spacious gathering areas set the stage for both comfort and entertaining. The chef’s kitchen features high-end finishes and opens to a coffee/wine bar, while the master suite includes its own private office in addition to the home’s main office.
Step outside to enjoy the resort-style pool and spa, surrounded by lush landscaping, palm trees, and a variety of fruit trees. The property also includes a fully stocked pond for fishing, making it a true retreat. With A1 zoning, it’s perfect for a large family, animals, or anyone seeking a lifestyle that combines luxury and land.
Listing Agent
DEACON AND SOLDIER PROPERTIES Brokerage Phone: 352-502-2230 License #3338711 Listed on: 09/24/2025
Home Details
Home Type
- Single Family
Est. Annual Taxes
- $28,414
Year Built
- Built in 2000
Lot Details
- 17.87 Acre Lot
- North Facing Home
- Board Fence
- Property is zoned A1
Parking
- 4 Car Attached Garage
Home Design
- Slab Foundation
- Tile Roof
- Block Exterior
Interior Spaces
- 4,535 Sq Ft Home
- 1-Story Property
- Open Floorplan
- Bar Fridge
- Crown Molding
- High Ceiling
- Gas Fireplace
- Window Treatments
- Sliding Doors
- Living Room
- Luxury Vinyl Tile Flooring
- Laundry Room
Kitchen
- Eat-In Kitchen
- Built-In Oven
- Cooktop
- Recirculated Exhaust Fan
- Microwave
- Dishwasher
- Stone Countertops
- Disposal
Bedrooms and Bathrooms
- 4 Bedrooms
- Split Bedroom Floorplan
- Walk-In Closet
- 5 Full Bathrooms
Pool
- In Ground Pool
- In Ground Spa
Outdoor Features
- Outdoor Kitchen
Schools
- Shady Hill Elementary School
- Osceola Middle School
- Belleview High School
Utilities
- Central Heating and Cooling System
- Thermostat
- Cable TV Available
Community Details
- No Home Owners Association
- Bellechase Subdivision
Listing and Financial Details
- Visit Down Payment Resource Website
- Tax Block 00/000
- Assessor Parcel Number 30597-006-00
Map
Home Values in the Area
Average Home Value in this Area
Tax History
| Year | Tax Paid | Tax Assessment Tax Assessment Total Assessment is a certain percentage of the fair market value that is determined by local assessors to be the total taxable value of land and additions on the property. | Land | Improvement |
|---|---|---|---|---|
| 2024 | $28,414 | $1,797,808 | $494,799 | $1,303,009 |
| 2023 | $28,414 | $1,021,318 | $0 | $0 |
| 2022 | $15,389 | $991,571 | $0 | $0 |
| 2021 | $15,443 | $962,690 | $0 | $0 |
| 2020 | $15,341 | $949,398 | $0 | $0 |
| 2019 | $15,150 | $928,053 | $0 | $0 |
| 2018 | $16,733 | $1,023,438 | $331,066 | $692,372 |
| 2017 | $16,512 | $1,006,710 | $331,066 | $675,644 |
| 2016 | $9,415 | $597,501 | $0 | $0 |
| 2015 | $9,505 | $593,363 | $0 | $0 |
| 2014 | $8,938 | $588,383 | $0 | $0 |
Property History
| Date | Event | Price | List to Sale | Price per Sq Ft | Prior Sale |
|---|---|---|---|---|---|
| 09/24/2025 09/24/25 | For Sale | $2,950,000 | +42.9% | $650 / Sq Ft | |
| 10/18/2023 10/18/23 | Sold | $2,065,000 | -1.7% | $455 / Sq Ft | View Prior Sale |
| 08/28/2023 08/28/23 | Pending | -- | -- | -- | |
| 08/23/2023 08/23/23 | For Sale | $2,100,000 | +75.0% | $463 / Sq Ft | |
| 03/07/2022 03/07/22 | Off Market | $1,200,000 | -- | -- | |
| 03/07/2022 03/07/22 | Off Market | $1,325,000 | -- | -- | |
| 05/14/2018 05/14/18 | Sold | $1,200,000 | -20.0% | $265 / Sq Ft | View Prior Sale |
| 04/30/2018 04/30/18 | Pending | -- | -- | -- | |
| 01/02/2018 01/02/18 | For Sale | $1,499,900 | +13.2% | $331 / Sq Ft | |
| 05/02/2016 05/02/16 | Sold | $1,325,000 | -17.1% | $292 / Sq Ft | View Prior Sale |
| 04/15/2016 04/15/16 | Pending | -- | -- | -- | |
| 10/01/2015 10/01/15 | For Sale | $1,599,000 | -- | $353 / Sq Ft |
Purchase History
| Date | Type | Sale Price | Title Company |
|---|---|---|---|
| Deed | $2,065,000 | First American Title Insurance | |
| Interfamily Deed Transfer | -- | Attorney | |
| Warranty Deed | $1,200,000 | Marion Lake Sumeter Title Ll | |
| Warranty Deed | $1,325,000 | 1St Quality Title Llc |
Mortgage History
| Date | Status | Loan Amount | Loan Type |
|---|---|---|---|
| Open | $1,650,000 | New Conventional |
Source: Stellar MLS
MLS Number: OM710169
APN: 30597-006-00
- 617 SE 47th Loop
- 0 SE 46th St Unit A11758541
- 0 SE 46th St Unit MFROM692595
- 11920 SE 8th Ave
- 0 SE 43rd St Unit MFROM695128
- 00 SE 43rd St
- 0 SE 47th Loop Unit MFROM697076
- 917 SE 42nd St
- 1400 SE 47th St
- 906 SE 41st St
- 4116 SE 9th Ave
- 719 SE 41st St
- 3993 SE 10th Ave
- 1244 SE 42nd Rd
- 3907 SE 10th Ave
- 1210 SE 42nd Rd
- 3803 SE 6th Ave
- 4126 SE 13th Terrace
- 3906 SE 4th Terrace
- 3874 SE 4th Terrace
- 917 SE 42nd St
- 3810 SE 4th Terrace
- 3950 SE 19th Ave Unit D
- 4661 SW 7th Avenue Rd
- 3250 SE Lake Weir Ave
- 2061 SE 38th St
- 4200 SE 22nd Ave Unit A
- 3001 SE Lake Weir Ave
- 3434 SW 10th Terrace
- 2550 SE 15th Ave
- 1611 SE 25th St Unit C
- 908 SE 23rd St
- 1525 SE 25th St Unit B
- 2227 S Pine Ave Unit 201
- 1850 SE 18th Ave
- 1915 SW 40th Place
- 2830 SE 31st St
- 1302 SE 18th Place
- 1819 SE 12th Ave
- 6834 SE 24th Ave







