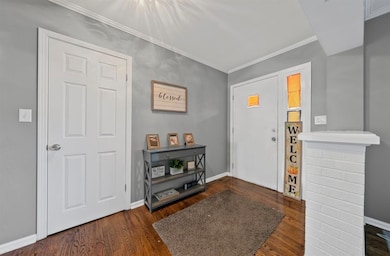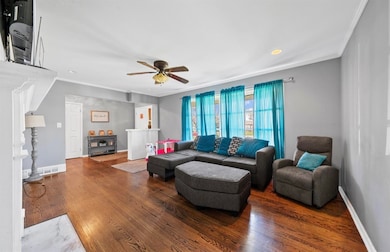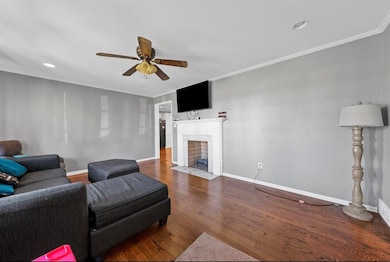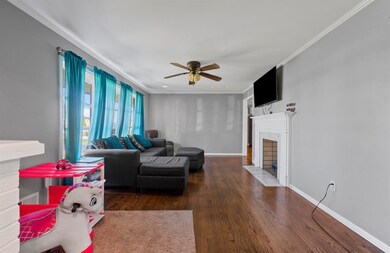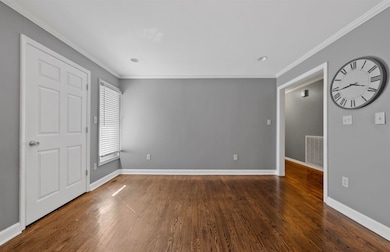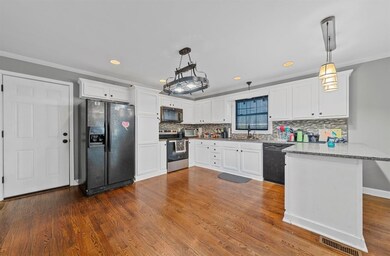
708 Sherwood Dr Bowling Green, KY 42103
Briarwood Manor NeighborhoodHighlights
- Very Popular Property
- Ranch Style House
- Whirlpool Bathtub
- Potter Gray Elementary School Rated A
- Radiant Floor
- Porch
About This Home
As of April 2025Spacious 4-Bedroom Home in Prime Briarwood Location! Located in the highly sought-after Briarwood community, this stunning 4-bedroom, 3-bathroom home offers 2,400 sq. ft. of spacious living on a 0.40-acre lot. The home features generously sized bedrooms, including a master suite with a large walk-in closet. Its well-designed layout provides both comfort and functionality, perfect for families and entertaining. The fenced backyard is a true highlight, offering privacy and ample space for outdoor fun. With two separate patio areas, you’ll have the perfect setting for relaxing or hosting guests. Nestled in Briarwood, this home offers both tranquility and convenience—don’t miss your chance to own in this prime location!
Last Agent to Sell the Property
Keller Williams First Choice Realty License #283764 Listed on: 03/28/2025

Property Details
Property Type
- Other
Est. Annual Taxes
- $1,160
Year Built
- Built in 1960
Lot Details
- 0.4 Acre Lot
- Back Yard Fenced
- Landscaped with Trees
- Garden
Parking
- 2 Car Attached Garage
- Front Facing Garage
- Driveway
Home Design
- Ranch Style House
- Farm
- Brick Veneer
- Brick Foundation
- Stone Foundation
- Shingle Roof
Interior Spaces
- 2,402 Sq Ft Home
- Shelving
- Ceiling Fan
- Double Sided Fireplace
- Drapes & Rods
- Blinds
- Window Screens
- Combination Kitchen and Dining Room
- Storm Doors
Kitchen
- Oven or Range
- Microwave
- Dishwasher
- Disposal
Flooring
- Wood
- Carpet
- Radiant Floor
Bedrooms and Bathrooms
- 4 Bedrooms
- Walk-In Closet
- 3 Full Bathrooms
- Double Vanity
- Whirlpool Bathtub
- Secondary bathroom tub or shower combo
- Separate Shower
Laundry
- Laundry in Hall
- Dryer
- Washer
Outdoor Features
- Patio
- Porch
Schools
- Potter Gray Elementary School
- Bowling Green Junior High
- Bowling Green High School
Utilities
- Central Air
- Heating System Uses Gas
- Natural Gas Water Heater
- Water Softener
- Cable TV Available
Community Details
- Briarwood Subdivision
Ownership History
Purchase Details
Home Financials for this Owner
Home Financials are based on the most recent Mortgage that was taken out on this home.Purchase Details
Home Financials for this Owner
Home Financials are based on the most recent Mortgage that was taken out on this home.Purchase Details
Purchase Details
Purchase Details
Purchase Details
Home Financials for this Owner
Home Financials are based on the most recent Mortgage that was taken out on this home.Similar Homes in Bowling Green, KY
Home Values in the Area
Average Home Value in this Area
Purchase History
| Date | Type | Sale Price | Title Company |
|---|---|---|---|
| Deed | $280,000 | None Listed On Document | |
| Deed | $353,000 | None Available | |
| Interfamily Deed Transfer | -- | None Available | |
| Interfamily Deed Transfer | -- | None Available | |
| Deed | $245,000 | Foreman Watson Land Title Ll | |
| Deed | $162,210 | -- |
Mortgage History
| Date | Status | Loan Amount | Loan Type |
|---|---|---|---|
| Open | $296,000 | New Conventional |
Property History
| Date | Event | Price | Change | Sq Ft Price |
|---|---|---|---|---|
| 07/11/2025 07/11/25 | For Sale | $439,900 | +57.1% | $183 / Sq Ft |
| 04/28/2025 04/28/25 | Sold | $280,000 | -12.5% | $117 / Sq Ft |
| 03/28/2025 03/28/25 | For Sale | $319,900 | -9.4% | $133 / Sq Ft |
| 09/20/2021 09/20/21 | Sold | $353,000 | -2.6% | $141 / Sq Ft |
| 08/18/2021 08/18/21 | Pending | -- | -- | -- |
| 07/11/2021 07/11/21 | For Sale | $362,400 | +123.4% | $145 / Sq Ft |
| 02/15/2013 02/15/13 | Sold | $162,210 | -9.8% | $86 / Sq Ft |
| 01/10/2013 01/10/13 | Pending | -- | -- | -- |
| 08/09/2012 08/09/12 | For Sale | $179,900 | -- | $95 / Sq Ft |
Tax History Compared to Growth
Tax History
| Year | Tax Paid | Tax Assessment Tax Assessment Total Assessment is a certain percentage of the fair market value that is determined by local assessors to be the total taxable value of land and additions on the property. | Land | Improvement |
|---|---|---|---|---|
| 2024 | $1,160 | $353,000 | $0 | $0 |
| 2023 | $1,184 | $353,000 | $0 | $0 |
| 2022 | $1,188 | $353,000 | $0 | $0 |
| 2021 | $824 | $245,000 | $0 | $0 |
| 2020 | $831 | $245,000 | $0 | $0 |
| 2019 | $827 | $245,000 | $0 | $0 |
| 2018 | $660 | $195,000 | $0 | $0 |
| 2017 | $551 | $162,210 | $0 | $0 |
| 2015 | $548 | $162,210 | $0 | $0 |
| 2014 | -- | $162,210 | $0 | $0 |
Agents Affiliated with this Home
-
Leslie Stark

Seller's Agent in 2025
Leslie Stark
Keller Williams First Choice Realty
(270) 779-2185
1 in this area
105 Total Sales
-
Telan Halsell
T
Seller's Agent in 2025
Telan Halsell
Keller Williams First Choice Realty
(270) 996-1964
1 in this area
19 Total Sales
-
Keena Smart McCoy

Seller Co-Listing Agent in 2025
Keena Smart McCoy
Keller Williams First Choice Realty
(270) 202-0252
4 in this area
214 Total Sales
-
Austin Disney

Seller's Agent in 2021
Austin Disney
Crye-Leike
(270) 303-3922
8 in this area
114 Total Sales
-
Brad Young

Buyer's Agent in 2021
Brad Young
United Country, Heartland Realty & Auction, LLC
(270) 202-5397
1 in this area
50 Total Sales
-
J
Seller's Agent in 2013
Judy Mitchell
RE/MAX
Map
Source: Real Estate Information Services (REALTOR® Association of Southern Kentucky)
MLS Number: RA20251681
APN: 051C-10-023
- 1319 Fairview Ave
- 616 Chippendale Ct
- 873 Richland Dr
- 1431 Jenny Ct
- 1608 Sherwood Dr
- 909 Meadowlark Dr
- 1601 Barnard Way
- 904 Meadowlark Dr
- 616 Nutwood St
- 970 Ironwood Dr
- 480 Iroquois Dr
- 1823 Bent Tree Ct
- 1818 Todd Trace Ct
- 406 Scott Ln
- 616 Magnolia St
- 1724 Single Tree Way
- 1117 Brockley Way
- 817 Albemarle St
- 1738 Briar Cir
- 102 Riverwood Ave

