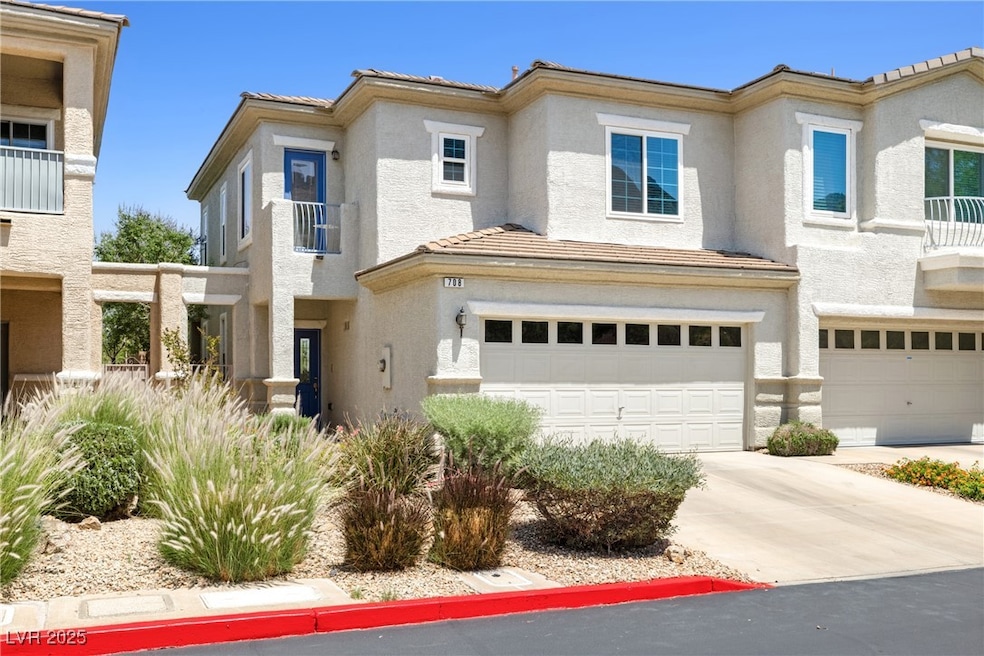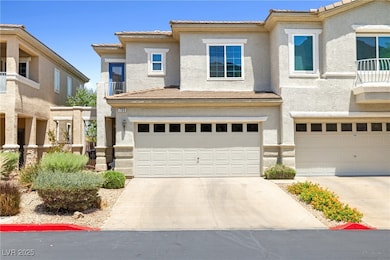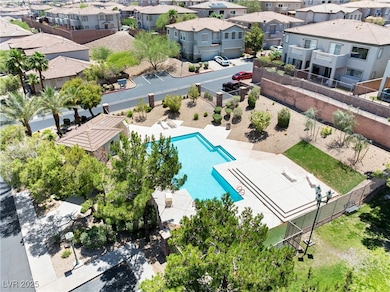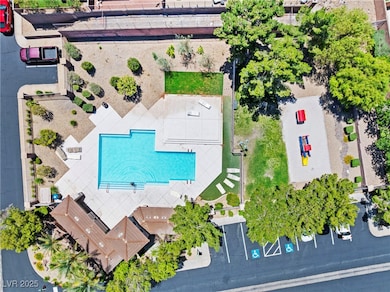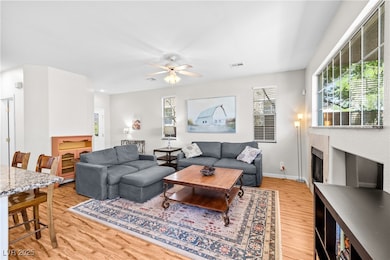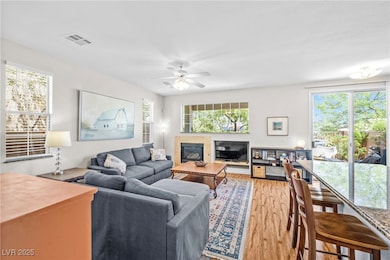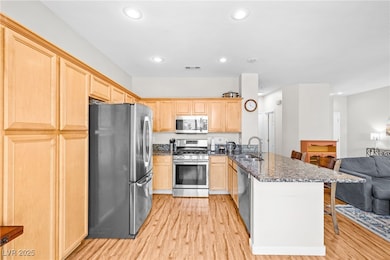
$2,000
- 2 Beds
- 2.5 Baths
- 1,744 Sq Ft
- 2568 Diplomacy Pointe Ct
- Henderson, NV
Immerse yourself in the best og GV Ranch! Guard gated, swimming pools, walking trails! Updated multi-tone paint and tile flooring (downstairs) neutral carpet up! Walk-in from 2 car garage into super open kitchen w/granite. Private patio-does not back directly to another unit-Walkway to GV Ranch park, path to pool, guest parking-super convenient!!! Quiet cul-de-sac location. GVRanch & District
Timothy Kuptz RE/MAX Advantage
