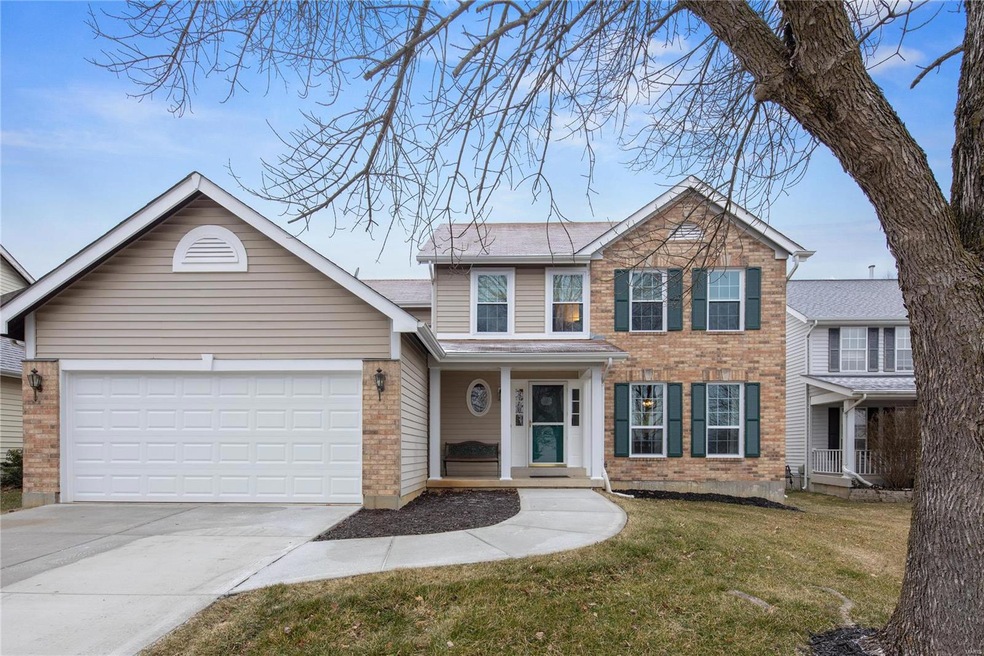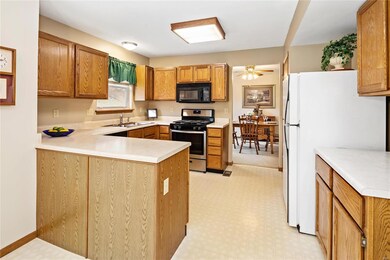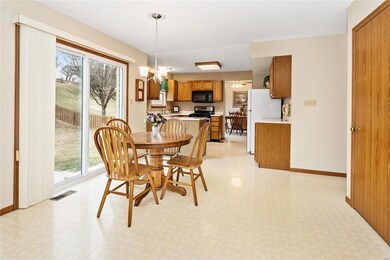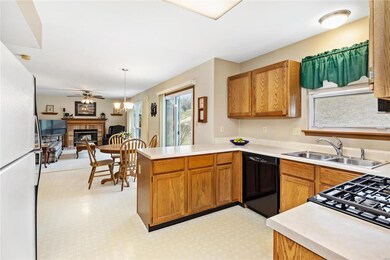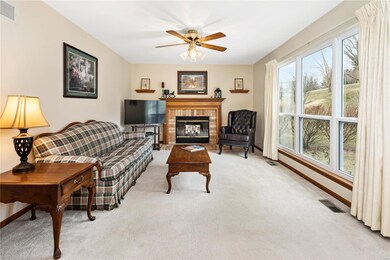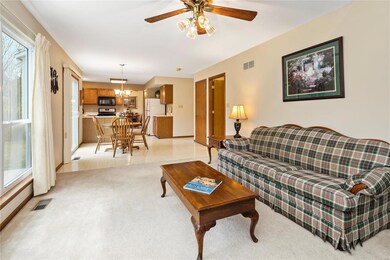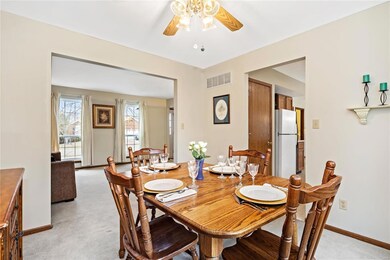
708 Spring Crest Ct Fenton, MO 63026
Highlights
- Primary Bedroom Suite
- Open Floorplan
- Covered patio or porch
- Concord Elementary School Rated A
- Traditional Architecture
- Lower Floor Utility Room
About This Home
As of April 2019Located in the extremely popular Summit Heights subdivision, this well maintained 4BR features the OPEN FLOOR PLAN you've been looking for! Spacious kitchen offers plenty of room for meal prep and is completely open to the family room. Connecting everyone in one large space. Imagine cuddling in front of the wood burning fireplace and holiday gatherings in the dining/living room. Such possibilities! Convenient main floor laundry is big-plenty of room for lockers/built-ins! Master Bedroom offers 2 spacious closets, full bath with double sinks, tub and separate shower. The other three bedrooms have ample closets, neutral decor and lots of natural light. Dry basement offers tremendous storage space and rec room - ping pong & pool tables can stay. Get ready for summer BBQs on the patio and playing in the yard! Replacement windows & new driveway enhance an already outstanding value. Convenient location just minutes from Gravois Bluffs, parks, highways and top-rated Lindbergh schools.
Last Agent to Sell the Property
Keller Williams Chesterfield License #2004015826 Listed on: 03/04/2019

Home Details
Home Type
- Single Family
Est. Annual Taxes
- $4,622
Year Built
- Built in 1993
Lot Details
- 10,019 Sq Ft Lot
- Lot Dimensions are 60x168
- Cul-De-Sac
- Partially Fenced Property
HOA Fees
- $16 Monthly HOA Fees
Parking
- 2 Car Attached Garage
- Garage Door Opener
Home Design
- Traditional Architecture
- Brick Veneer
- Poured Concrete
- Vinyl Siding
Interior Spaces
- 1,957 Sq Ft Home
- 2-Story Property
- Open Floorplan
- Ceiling Fan
- Wood Burning Fireplace
- Tilt-In Windows
- Window Treatments
- Sliding Doors
- Entrance Foyer
- Family Room with Fireplace
- Living Room
- Breakfast Room
- Formal Dining Room
- Lower Floor Utility Room
- Laundry on main level
- Partially Carpeted
Kitchen
- Eat-In Kitchen
- Electric Oven or Range
- Microwave
- Dishwasher
- Disposal
Bedrooms and Bathrooms
- 4 Bedrooms
- Primary Bedroom Suite
- Primary Bathroom is a Full Bathroom
- Dual Vanity Sinks in Primary Bathroom
- Separate Shower in Primary Bathroom
Basement
- Basement Fills Entire Space Under The House
- Sump Pump
Outdoor Features
- Covered patio or porch
Schools
- Concord Elem. Elementary School
- Robert H. Sperreng Middle School
- Lindbergh Sr. High School
Utilities
- Forced Air Heating and Cooling System
- Heating System Uses Gas
- Underground Utilities
- Gas Water Heater
Listing and Financial Details
- Home Protection Policy
- Assessor Parcel Number 29O-44-0311
Ownership History
Purchase Details
Home Financials for this Owner
Home Financials are based on the most recent Mortgage that was taken out on this home.Similar Homes in Fenton, MO
Home Values in the Area
Average Home Value in this Area
Purchase History
| Date | Type | Sale Price | Title Company |
|---|---|---|---|
| Warranty Deed | -- | Title Partners Agency Llc |
Mortgage History
| Date | Status | Loan Amount | Loan Type |
|---|---|---|---|
| Open | $244,800 | New Conventional | |
| Closed | $248,000 | New Conventional | |
| Closed | $244,800 | New Conventional | |
| Previous Owner | $109,000 | Unknown |
Property History
| Date | Event | Price | Change | Sq Ft Price |
|---|---|---|---|---|
| 05/29/2025 05/29/25 | For Sale | $375,000 | +34.0% | $192 / Sq Ft |
| 04/30/2019 04/30/19 | Sold | -- | -- | -- |
| 03/25/2019 03/25/19 | Pending | -- | -- | -- |
| 03/04/2019 03/04/19 | For Sale | $279,900 | -- | $143 / Sq Ft |
Tax History Compared to Growth
Tax History
| Year | Tax Paid | Tax Assessment Tax Assessment Total Assessment is a certain percentage of the fair market value that is determined by local assessors to be the total taxable value of land and additions on the property. | Land | Improvement |
|---|---|---|---|---|
| 2023 | $4,622 | $64,770 | $17,480 | $47,290 |
| 2022 | $4,031 | $54,280 | $15,730 | $38,550 |
| 2021 | $4,010 | $54,280 | $15,730 | $38,550 |
| 2020 | $3,991 | $52,150 | $13,980 | $38,170 |
| 2019 | $3,980 | $52,150 | $13,980 | $38,170 |
| 2018 | $3,727 | $45,640 | $12,240 | $33,400 |
| 2017 | $3,688 | $45,640 | $12,240 | $33,400 |
| 2016 | $3,387 | $41,940 | $12,240 | $29,700 |
| 2015 | $3,341 | $41,940 | $12,240 | $29,700 |
| 2014 | $2,977 | $36,790 | $8,440 | $28,350 |
Agents Affiliated with this Home
-
Timothy Antrobus

Seller's Agent in 2019
Timothy Antrobus
Keller Williams Chesterfield
(314) 276-9178
199 Total Sales
-
Marinka Nekic

Buyer's Agent in 2019
Marinka Nekic
Keller Williams Realty STL
(314) 229-7260
103 Total Sales
Map
Source: MARIS MLS
MLS Number: MIS19013507
APN: 29O-44-0311
- 306 Summer Top Ln
- 444 Summit Tree Ct
- 480 Ascot Manor Ct
- 920 Summerset Parc Ln
- 544 Oakwood Dr
- 695 New Smizer Mill Rd
- 652 Green Cliff Dr
- 1248 Green Knoll Dr
- 935 Norrington Way
- 978 Woodway Ct
- 855 New Smizer Mill Rd
- 22 May Valley Ln
- 610 Hawkins Rd
- 38 Deer Lodge Dr
- 911 San Benito Ln
- 859 Matthews Dr
- 818 Mary Lee Ct
