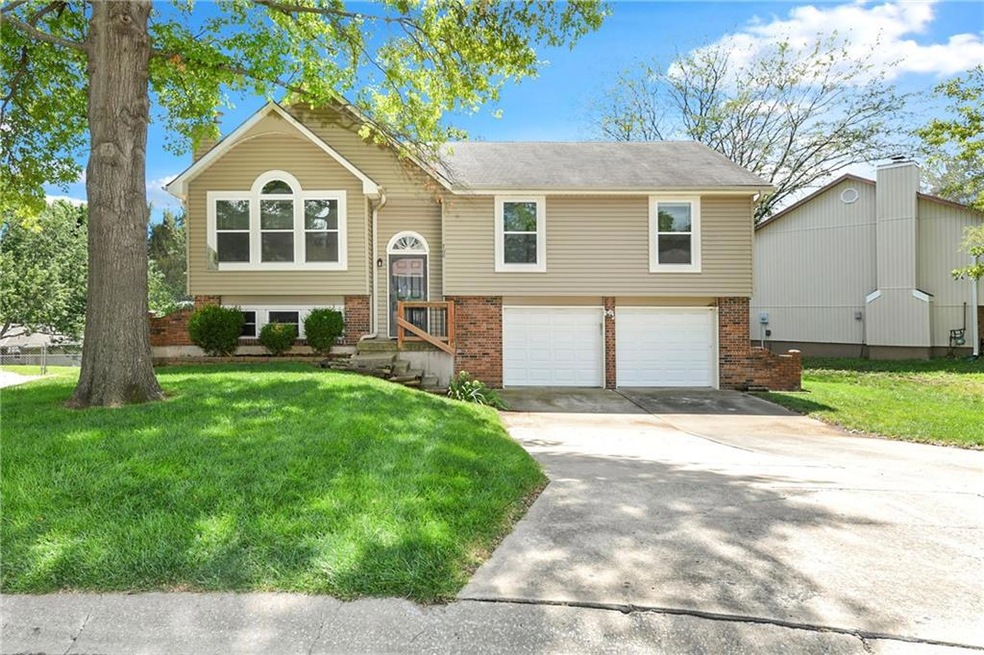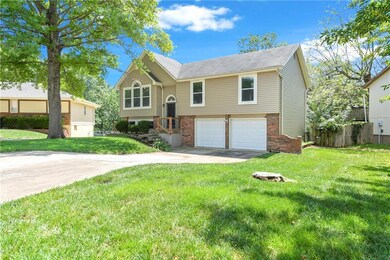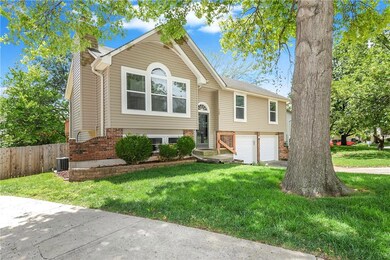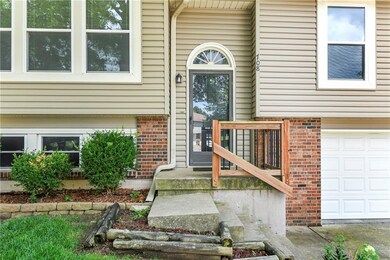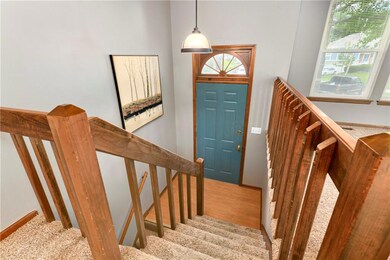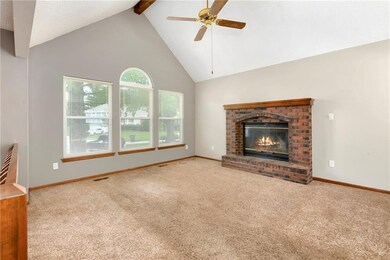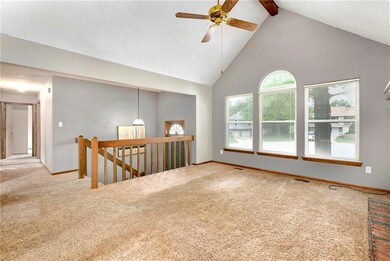
708 SW 29th St Blue Springs, MO 64015
Estimated Value: $263,000 - $275,000
Highlights
- Vaulted Ceiling
- Traditional Architecture
- Cul-De-Sac
- Paul Kinder Middle School Rated A
- No HOA
- Skylights
About This Home
As of September 2023Great Home, great location to several hwys, peaceful neighborhood with mature trees, fenced yard, cul-de-sac lot. Don't miss out on this very gently lived in home. Lots of natural lighting, masonry fireplace, vaulted ceilings.Kitchen with pantry and snack bar. Dining walks out to large entertainment deck. Bedrooms with ceiling fans, master bath has been remodeled and hall bath refreshed. Downstairs has finished family room with 3 windows and walks out to back yard and another deck area. Combo laundry room/bath also in the basement. Very spacious garage with shelving and work table. Vinyl siding in 2019 with 50year warranty.. HVAC new in Oct 2021. Refrigerator, washer and dryer stay. Windows replaced within the last 10 years. Offers until Saturday 8/19 at 3pm, seller reserves right to accept offer prior to this noted time.
Last Agent to Sell the Property
ReeceNichols - Lees Summit License #2005014435 Listed on: 08/17/2023

Home Details
Home Type
- Single Family
Est. Annual Taxes
- $2,409
Year Built
- Built in 1986
Lot Details
- 7,507 Sq Ft Lot
- Cul-De-Sac
- Privacy Fence
- Wood Fence
Parking
- 2 Car Attached Garage
- Front Facing Garage
Home Design
- Traditional Architecture
- Split Level Home
- Frame Construction
- Composition Roof
- Vinyl Siding
Interior Spaces
- Vaulted Ceiling
- Ceiling Fan
- Skylights
- Wood Burning Fireplace
- Fireplace With Gas Starter
- Family Room Downstairs
- Living Room with Fireplace
- Combination Kitchen and Dining Room
- Laundry Room
Kitchen
- Eat-In Kitchen
- Wood Stained Kitchen Cabinets
Flooring
- Carpet
- Vinyl
Bedrooms and Bathrooms
- 3 Bedrooms
- 3 Full Bathrooms
Finished Basement
- Walk-Out Basement
- Laundry in Basement
- Natural lighting in basement
Schools
- Thomas J Ultican Elementary School
- Blue Springs High School
Additional Features
- City Lot
- Forced Air Heating and Cooling System
Community Details
- No Home Owners Association
- Sunset Acres Subdivision
Listing and Financial Details
- Assessor Parcel Number 35-840-05-35-00-0-00-000
- $0 special tax assessment
Similar Homes in Blue Springs, MO
Home Values in the Area
Average Home Value in this Area
Mortgage History
| Date | Status | Borrower | Loan Amount |
|---|---|---|---|
| Closed | Wiebke Taylor Ashton | $201,400 | |
| Closed | Hahn Gary H | $30,000 |
Property History
| Date | Event | Price | Change | Sq Ft Price |
|---|---|---|---|---|
| 09/07/2023 09/07/23 | Sold | -- | -- | -- |
| 08/19/2023 08/19/23 | Pending | -- | -- | -- |
| 08/17/2023 08/17/23 | For Sale | $235,000 | -- | $150 / Sq Ft |
Tax History Compared to Growth
Tax History
| Year | Tax Paid | Tax Assessment Tax Assessment Total Assessment is a certain percentage of the fair market value that is determined by local assessors to be the total taxable value of land and additions on the property. | Land | Improvement |
|---|---|---|---|---|
| 2024 | $2,842 | $34,837 | $4,290 | $30,547 |
| 2023 | $2,788 | $34,837 | $4,224 | $30,613 |
| 2022 | $2,408 | $26,600 | $4,275 | $22,325 |
| 2021 | $2,406 | $26,600 | $4,275 | $22,325 |
| 2020 | $2,250 | $25,302 | $4,275 | $21,027 |
| 2019 | $2,175 | $25,302 | $4,275 | $21,027 |
| 2018 | $2,089 | $23,386 | $3,192 | $20,194 |
| 2017 | $2,031 | $23,386 | $3,192 | $20,194 |
| 2016 | $2,031 | $22,800 | $2,470 | $20,330 |
| 2014 | $1,813 | $20,282 | $2,578 | $17,704 |
Agents Affiliated with this Home
-
christy perisho
c
Seller's Agent in 2023
christy perisho
ReeceNichols - Lees Summit
(816) 804-9803
5 in this area
49 Total Sales
-
Gina Walton

Buyer's Agent in 2023
Gina Walton
Keller Williams Realty Partner
(913) 449-1950
4 in this area
226 Total Sales
Map
Source: Heartland MLS
MLS Number: 2450041
APN: 35-840-05-35-00-0-00-000
- 705 SW 31st Ct
- 16716 U S Highway 40
- 607 SW Shadow Glen Dr
- 605 SW Shadow Glen Dr
- 603 SW Shadow Glen Dr
- 601 SW Shadow Glen Dr
- 1116 SW 24th Street Ct
- 505 SW 18th St
- 1161 SW Kimstin Ct
- 1205 SW 20th St
- 1700 SW Mc Arthur St
- 96 Beach Dr
- 62 Beach Dr
- 1327 SW 24th St
- 130 Beach Dr
- 3705 SW Kimstin Cir
- 1707 SW Walnut St
- 206 SW 22nd St
- 72 Beach Dr
- 1320 SW 21st St
- 708 SW 29th St
- 716 SW 29th St
- 704 SW 29th St
- 720 SW 29th St
- 2805 SW Jackson St
- 700 SW 29th St
- 2801 SW Jackson St
- 701 SW 29th St
- 713 SW 29th St
- 728 SW 29th St
- 709 SW 29th St
- 2809 SW Jackson St
- 705 SW 29th St
- 721 SW 29th St
- 800 SW 29th St
- 2800 SW Jackson St
- 725 SW 29th St
- 2804 SW Jackson St
- 804 SW 29th St
- 729 SW 29th St
