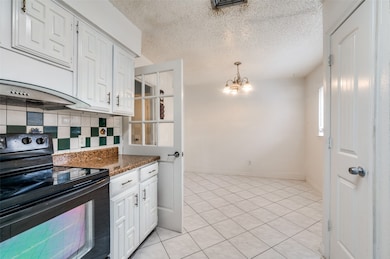708 Thomas Chapel Dr Arlington, TX 76014
Central Arlington NeighborhoodEstimated payment $1,762/month
Highlights
- Traditional Architecture
- Covered Patio or Porch
- Bay Window
- Private Yard
- 2 Car Attached Garage
- Interior Lot
About This Home
Welcome to this beautifully updated 4-bedroom, 2-bath home with a flexible floor plan in the heart of Arlington! Featuring an open-concept layout with high ceilings, tile flooring in main areas, and brand-new luxury vinyl plank in all bedrooms, this home offers both comfort and style. The bright living room showcases a charming brick fireplace with a beam-accented ceiling — perfect for family gatherings or cozy nights in. The kitchen boasts granite countertops, a large window overlooking the backyard, and a dining area ideal for everyday meals. The spacious primary suite includes a private full bath, while secondary bedrooms offer ample natural light and generous closet space. Enjoy the oversized converted room — perfect as a fourth bedroom, office, or media room, providing excellent flexibility for multi-generational living or rental potential. Step outside to a large covered patio and spacious fenced backyard with mature trees — ideal for entertaining or relaxing outdoors. New roof (2023). Conveniently located near I-20, The Parks Mall, UTA, and Arlington Highlands, this move-in ready home combines comfort, updates, and a prime location all in one.
Listing Agent
Fathom Realty Brokerage Phone: 888-455-6040 License #0751928 Listed on: 10/27/2025

Home Details
Home Type
- Single Family
Est. Annual Taxes
- $4,500
Year Built
- Built in 1978
Lot Details
- 7,260 Sq Ft Lot
- Wood Fence
- Native Plants
- Interior Lot
- Few Trees
- Private Yard
Parking
- 2 Car Attached Garage
- Driveway
Home Design
- Traditional Architecture
- Brick Exterior Construction
- Slab Foundation
- Composition Roof
Interior Spaces
- 1,596 Sq Ft Home
- 1-Story Property
- Ceiling Fan
- Decorative Lighting
- Wood Burning Fireplace
- Fireplace Features Masonry
- Window Treatments
- Bay Window
- Living Room with Fireplace
- Home Security System
Kitchen
- Electric Oven
- Electric Range
- Dishwasher
Flooring
- Tile
- Luxury Vinyl Plank Tile
Bedrooms and Bathrooms
- 4 Bedrooms
- 2 Full Bathrooms
Laundry
- Laundry in Utility Room
- Washer and Electric Dryer Hookup
Eco-Friendly Details
- Ventilation
Outdoor Features
- Covered Patio or Porch
- Outdoor Storage
Schools
- Burgin Elementary School
- Sam Houston High School
Utilities
- Central Heating and Cooling System
- Vented Exhaust Fan
- High Speed Internet
- Cable TV Available
Community Details
- High Meadows Addition Subdivision
Listing and Financial Details
- Legal Lot and Block 3 / 16
- Assessor Parcel Number 01264222
Map
Home Values in the Area
Average Home Value in this Area
Tax History
| Year | Tax Paid | Tax Assessment Tax Assessment Total Assessment is a certain percentage of the fair market value that is determined by local assessors to be the total taxable value of land and additions on the property. | Land | Improvement |
|---|---|---|---|---|
| 2025 | $4,677 | $214,000 | $65,340 | $148,660 |
| 2024 | $5,865 | $214,000 | $65,340 | $148,660 |
| 2023 | $5,865 | $265,808 | $35,000 | $230,808 |
| 2022 | $5,133 | $206,372 | $35,000 | $171,372 |
| 2021 | $4,535 | $174,530 | $35,000 | $139,530 |
| 2020 | $4,244 | $168,995 | $35,000 | $133,995 |
| 2019 | $4,420 | $170,121 | $35,000 | $135,121 |
| 2018 | $3,741 | $144,006 | $15,000 | $129,006 |
| 2017 | $3,358 | $126,153 | $15,000 | $111,153 |
| 2016 | $2,903 | $109,059 | $15,000 | $94,059 |
| 2015 | $2,308 | $95,623 | $15,000 | $80,623 |
| 2014 | $2,308 | $87,500 | $12,000 | $75,500 |
Property History
| Date | Event | Price | List to Sale | Price per Sq Ft |
|---|---|---|---|---|
| 01/17/2026 01/17/26 | Price Changed | $270,000 | -1.5% | $169 / Sq Ft |
| 11/28/2025 11/28/25 | Price Changed | $274,000 | -1.8% | $172 / Sq Ft |
| 10/27/2025 10/27/25 | For Sale | $279,000 | -- | $175 / Sq Ft |
Purchase History
| Date | Type | Sale Price | Title Company |
|---|---|---|---|
| Interfamily Deed Transfer | -- | Texas Title |
Source: North Texas Real Estate Information Systems (NTREIS)
MLS Number: 21095747
APN: 01264222
- 705 Lynnfield Dr
- 3024 Barrington Place
- 1009 Dawnview St
- 100 Countryside Dr
- 906 Cypress Ct
- 210 Blair Ln
- 215 Countryside Dr
- 3504 Littlestone Dr
- 3424 Daniel Dr
- 3510 Chamberland Dr
- 2905 Daniel Dr
- 211 Pebblebrook St
- 1308 Harvest Hill Ln
- 3701 S Collins St
- 1200 Rebecca Ln
- 1411 Harvest Hill Ln
- 3425 Doolittle Dr
- 1216 Alisa Ln
- 1218 Alisa Ln
- 1238 Alisa Ln
- 804 Custer St
- 406 Nottinghill Gate St
- 2910 S Collins St
- 412 Central Park Dr Unit C
- 903 Cypress Ct
- 3501 Green Hill Dr
- 220 Blair Ln
- 2717 Concord Dr
- 200 Pebblebrook St
- 150 W Arbrook Blvd
- 250 W Arbrook Blvd
- 600 E Arkansas Ln
- 3701 Dr Mlk jr Dr
- 1410 Chinook Dr
- 1507 Maybrook Ct
- 2401 Long Ridge Ln
- 3006 Franciscan Dr
- 701 E Arkansas Ln
- 504 Dudley Cir
- 828 Mirabell Ct
Ask me questions while you tour the home.






