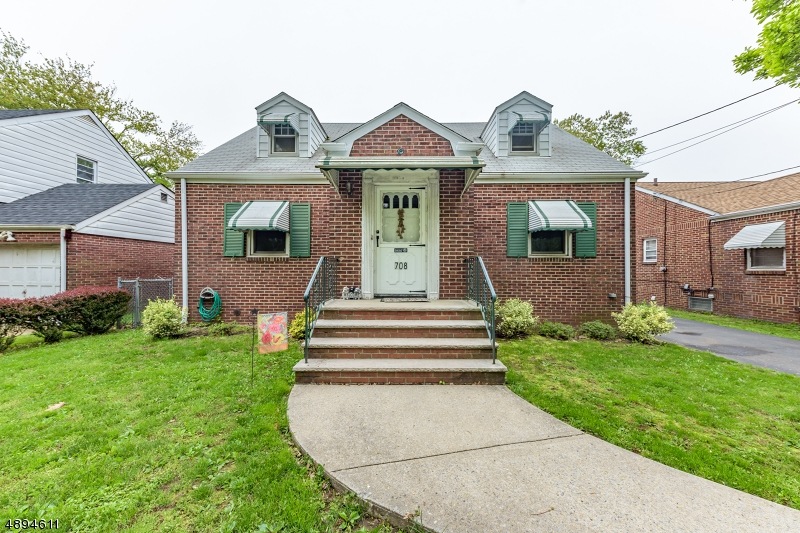
708 Thompson Ave Roselle, NJ 07203
Estimated Value: $512,166 - $624,000
Highlights
- Cape Cod Architecture
- Wood Flooring
- Formal Dining Room
- Recreation Room
- Main Floor Bedroom
- 1 Car Detached Garage
About This Home
As of July 2019Welcome to this Charming 4 BR 2 Bath Cape in Roselle! Enter to foyer to find gleaming HW floors & arched doorways. Spacious living room w/many windows streaming natural light gives this room a bright & airy feel. The large EIK w/separate dining area is the perfect space to enjoy savory meals. A plethora of white cabinetry, tiled backslash & entrance to rear yard are offered in the kitchen. Formal DR is great for entertaining dinner guests. 1 generous sized BR & full bath completes the main lvl. 2nd fl houses 3 sizable BRs w/ample closet space & an updated full bath. The finished basement is sure to please giving you added living space to unwind & spend some quality time. Relax in the fenced in yard holding a patio, open porch, & large gazebo making outdoor entertaining a breeze! Make this your new home today!
Co-Listed By
RAJAT SETH
RE/MAX 1ST ADVANTAGE
Last Buyer's Agent
HECTOR RUEDA
PREMIER HOMES
Home Details
Home Type
- Single Family
Est. Annual Taxes
- $10,944
Year Built
- Built in 1950
Lot Details
- 4,792 Sq Ft Lot
- Fenced
- Level Lot
Parking
- 1 Car Detached Garage
- Additional Parking
Home Design
- Cape Cod Architecture
- Brick Exterior Construction
Interior Spaces
- 1,949 Sq Ft Home
- Living Room
- Formal Dining Room
- Recreation Room
- Utility Room
- Laundry Room
- Finished Basement
- Basement Fills Entire Space Under The House
Kitchen
- Eat-In Kitchen
- Gas Oven or Range
Flooring
- Wood
- Vinyl
Bedrooms and Bathrooms
- 4 Bedrooms
- Main Floor Bedroom
- 2 Full Bathrooms
Outdoor Features
- Patio
- Porch
Schools
- C. Polk Elementary School
- Abraham Cl High School
Utilities
- Radiator
- Standard Electricity
- Gas Water Heater
Listing and Financial Details
- Assessor Parcel Number 2914-01104-0000-00003-0000-
- Tax Block *
Ownership History
Purchase Details
Home Financials for this Owner
Home Financials are based on the most recent Mortgage that was taken out on this home.Purchase Details
Home Financials for this Owner
Home Financials are based on the most recent Mortgage that was taken out on this home.Similar Homes in Roselle, NJ
Home Values in the Area
Average Home Value in this Area
Purchase History
| Date | Buyer | Sale Price | Title Company |
|---|---|---|---|
| Aniceto Benito Tiapunco | $305,000 | Foundation Title Llc | |
| Rimondi William B | $280,000 | -- |
Mortgage History
| Date | Status | Borrower | Loan Amount |
|---|---|---|---|
| Open | Aniceto Benito Tiapunco | $244,000 | |
| Previous Owner | Rimondi William B | $285,850 | |
| Previous Owner | Rimondi William R | $288,000 | |
| Previous Owner | Rimondi William B | $56,000 | |
| Previous Owner | Rimondi William B | $224,000 |
Property History
| Date | Event | Price | Change | Sq Ft Price |
|---|---|---|---|---|
| 07/16/2019 07/16/19 | Sold | $305,000 | +10.9% | $156 / Sq Ft |
| 05/23/2019 05/23/19 | Pending | -- | -- | -- |
| 05/09/2019 05/09/19 | For Sale | $275,000 | -- | $141 / Sq Ft |
Tax History Compared to Growth
Tax History
| Year | Tax Paid | Tax Assessment Tax Assessment Total Assessment is a certain percentage of the fair market value that is determined by local assessors to be the total taxable value of land and additions on the property. | Land | Improvement |
|---|---|---|---|---|
| 2024 | $11,173 | $131,800 | $56,000 | $75,800 |
| 2023 | $11,173 | $131,800 | $56,000 | $75,800 |
| 2022 | $11,250 | $131,800 | $56,000 | $75,800 |
| 2021 | $11,183 | $131,800 | $56,000 | $75,800 |
| 2020 | $11,148 | $131,800 | $56,000 | $75,800 |
| 2019 | $11,005 | $131,800 | $56,000 | $75,800 |
| 2018 | $10,945 | $131,800 | $56,000 | $75,800 |
| 2017 | $10,887 | $131,800 | $56,000 | $75,800 |
| 2016 | $10,647 | $131,800 | $56,000 | $75,800 |
| 2015 | $10,645 | $131,800 | $56,000 | $75,800 |
| 2014 | $11,354 | $144,600 | $56,000 | $88,600 |
Agents Affiliated with this Home
-
Robert Dekanski

Seller's Agent in 2019
Robert Dekanski
RE/MAX
(800) 691-0485
11 in this area
3,015 Total Sales
-
R
Seller Co-Listing Agent in 2019
RAJAT SETH
RE/MAX
-
H
Buyer's Agent in 2019
HECTOR RUEDA
PREMIER HOMES
Map
Source: Garden State MLS
MLS Number: 3555500
APN: 14-01104-0000-00003
- 608 Sheridan Ave
- 736 Drake Ave
- 904 Thompson Ave
- 908 Thompson Ave
- 916 Sheridan Ave
- 533 Harrison Ave
- 447 Stockton Ave
- 348 Jouet St
- 910 Chandler Ave
- 418 E 5th Ave
- 403 Hamilton St
- 424 E 4th Ave
- 315 Drake Ave Unit 2
- 631 Elm St
- 387 E 9th Ave
- 423 E 4th Ave
- 320 Hamilton St
- 1123 Drake Ave
- 430 Mercer Ave
- 1123 Thompson Ave
- 708 Thompson Ave
- 712 Thompson Ave
- 704 Thompson Ave
- 716 Thompson Ave
- 713 Sheridan Ave
- 709 Sheridan Ave
- 717 Sheridan Ave
- 700 Thompson Ave
- 705 Sheridan Ave
- 721 Sheridan Ave
- 720 Thompson Ave
- 725 Sheridan Ave
- 724 Thompson Ave
- 729 Sheridan Ave
- 728 Thompson Ave
- 551 E 7th Ave
- 617 Sheridan Ave
- 733 Sheridan Ave
- 706 Sheridan Ave
- 708 Sheridan Ave
