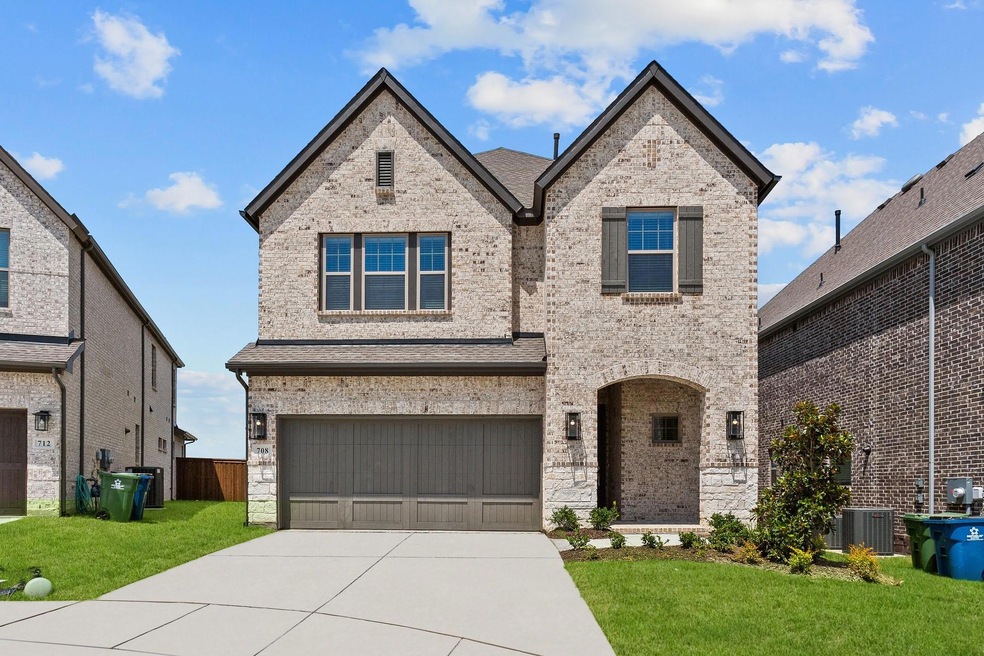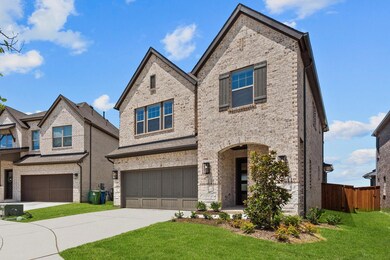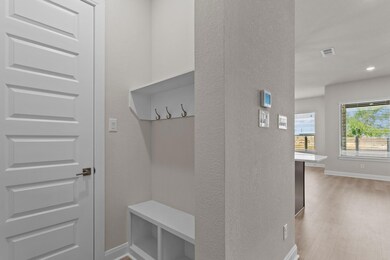
708 Treaty Oak Dr Lewisville, TX 75056
Castle Hills NeighborhoodHighlights
- New Construction
- Contemporary Architecture
- Covered patio or porch
- Independence Elementary School Rated A
- Corner Lot
- 2 Car Attached Garage
About This Home
As of August 2024Come and take a look at The Banning plan now under construction here in Parker Place. This home has a large kitchen, dining and family room great for entertaining that leads out onto the expanded covered patio. Enjoy the fresh air while grilling up dinner for family and friends with a nice backyard with a view as no homes back up to this home site. If storage is important, enjoy under the stairs storage along with a storage closet off the mud room and an additional area in the garage for lawn equipment, bikes, tools and more. Upstairs, you will find a wonderful Owners Retreat and Owners Bath with walk in shower. In addition, we are featuring a home office with built in desk that gives you privacy and style with lots of natural light. Two more bedrooms and bath finish out this popular plan. Nicely upgraded finishes include quartz counters, laminate flooring in the living areas and more.
Last Agent to Sell the Property
David M. Weekley Brokerage Phone: 877-933-5539 License #0221720 Listed on: 05/23/2024
Last Buyer's Agent
Il Jo Lee
The Michael Group Real Estate License #0763625

Home Details
Home Type
- Single Family
Est. Annual Taxes
- $1,745
Year Built
- Built in 2024 | New Construction
Lot Details
- 4,008 Sq Ft Lot
- Lot Dimensions are 40'x100'
- Wood Fence
- Water-Smart Landscaping
- Corner Lot
HOA Fees
- $52 Monthly HOA Fees
Parking
- 2 Car Attached Garage
- Front Facing Garage
- Garage Door Opener
Home Design
- Contemporary Architecture
- Brick Exterior Construction
- Slab Foundation
- Composition Roof
- Stone Veneer
Interior Spaces
- 2,409 Sq Ft Home
- 2-Story Property
- Ceiling Fan
- Fireplace With Gas Starter
- ENERGY STAR Qualified Windows
Kitchen
- Electric Oven
- Gas Cooktop
- Microwave
- Dishwasher
- Disposal
Flooring
- Carpet
- Laminate
- Ceramic Tile
Bedrooms and Bathrooms
- 3 Bedrooms
- Low Flow Plumbing Fixtures
Home Security
- Prewired Security
- Carbon Monoxide Detectors
- Fire and Smoke Detector
Eco-Friendly Details
- Energy-Efficient Appliances
- Energy-Efficient HVAC
- Energy-Efficient Insulation
- Energy-Efficient Thermostat
- Air Purifier
Outdoor Features
- Covered patio or porch
- Rain Gutters
Schools
- Independence Elementary School
- Hebron High School
Utilities
- Central Heating and Cooling System
- Heating System Uses Natural Gas
- High-Efficiency Water Heater
- High Speed Internet
- Cable TV Available
Community Details
- Association fees include management
- Parker Place Subdivision
Listing and Financial Details
- Assessor Parcel Number R970772
Ownership History
Purchase Details
Home Financials for this Owner
Home Financials are based on the most recent Mortgage that was taken out on this home.Similar Homes in the area
Home Values in the Area
Average Home Value in this Area
Purchase History
| Date | Type | Sale Price | Title Company |
|---|---|---|---|
| Deed | -- | None Listed On Document |
Mortgage History
| Date | Status | Loan Amount | Loan Type |
|---|---|---|---|
| Open | $520,000 | New Conventional | |
| Previous Owner | $7,061,647 | Construction |
Property History
| Date | Event | Price | Change | Sq Ft Price |
|---|---|---|---|---|
| 01/29/2025 01/29/25 | Under Contract | -- | -- | -- |
| 01/11/2025 01/11/25 | Price Changed | $3,300 | +6.5% | $1 / Sq Ft |
| 01/03/2025 01/03/25 | For Rent | $3,100 | 0.0% | -- |
| 08/21/2024 08/21/24 | Sold | -- | -- | -- |
| 07/23/2024 07/23/24 | Pending | -- | -- | -- |
| 07/19/2024 07/19/24 | For Sale | $674,990 | 0.0% | $280 / Sq Ft |
| 07/16/2024 07/16/24 | Pending | -- | -- | -- |
| 07/10/2024 07/10/24 | Price Changed | $674,990 | -3.7% | $280 / Sq Ft |
| 07/08/2024 07/08/24 | Price Changed | $700,572 | +0.1% | $291 / Sq Ft |
| 06/25/2024 06/25/24 | Price Changed | $699,990 | -3.4% | $291 / Sq Ft |
| 06/20/2024 06/20/24 | Price Changed | $724,990 | -3.3% | $301 / Sq Ft |
| 06/03/2024 06/03/24 | Price Changed | $749,990 | -0.2% | $311 / Sq Ft |
| 05/31/2024 05/31/24 | Price Changed | $751,326 | +0.2% | $312 / Sq Ft |
| 05/23/2024 05/23/24 | For Sale | $749,990 | -- | $311 / Sq Ft |
Tax History Compared to Growth
Tax History
| Year | Tax Paid | Tax Assessment Tax Assessment Total Assessment is a certain percentage of the fair market value that is determined by local assessors to be the total taxable value of land and additions on the property. | Land | Improvement |
|---|---|---|---|---|
| 2024 | $1,745 | $100,990 | $0 | $0 |
| 2023 | $1,463 | $84,158 | $84,158 | $0 |
| 2022 | $820 | $43,220 | $43,220 | $0 |
| 2021 | $363 | $18,009 | $18,009 | $0 |
Agents Affiliated with this Home
-
S
Seller's Agent in 2025
Sean Song
MRG Realty
-
Jimmy Rado
J
Seller's Agent in 2024
Jimmy Rado
David M. Weekley
(877) 933-5539
52 in this area
1,878 Total Sales
-
I
Buyer's Agent in 2024
Il Jo Lee
The Michael Group Real Estate
Map
Source: North Texas Real Estate Information Systems (NTREIS)
MLS Number: 20626257
APN: R970772
- 725 Blackland Dr
- 735 Red Fork Dr
- 412 Red Castle Dr
- 429 S Hampton Ct
- 420 Red Castle Dr
- 2414 Klamath Dr
- 2425 Sir Lovel Ln
- 2353 Salisbury Ct
- 2402 Siskiyou St
- 2430 Siskiyou St
- 2370 Salisbury Ct
- 2516 Wales Way
- 2402 Eureka Way
- 318 Colusa Dr
- 2506 Plumas Dr
- 296 Ferndale St
- 294 Ferndale St
- 298 Ukiah St
- 209 Florence Dr
- 640 The Lakes Blvd






