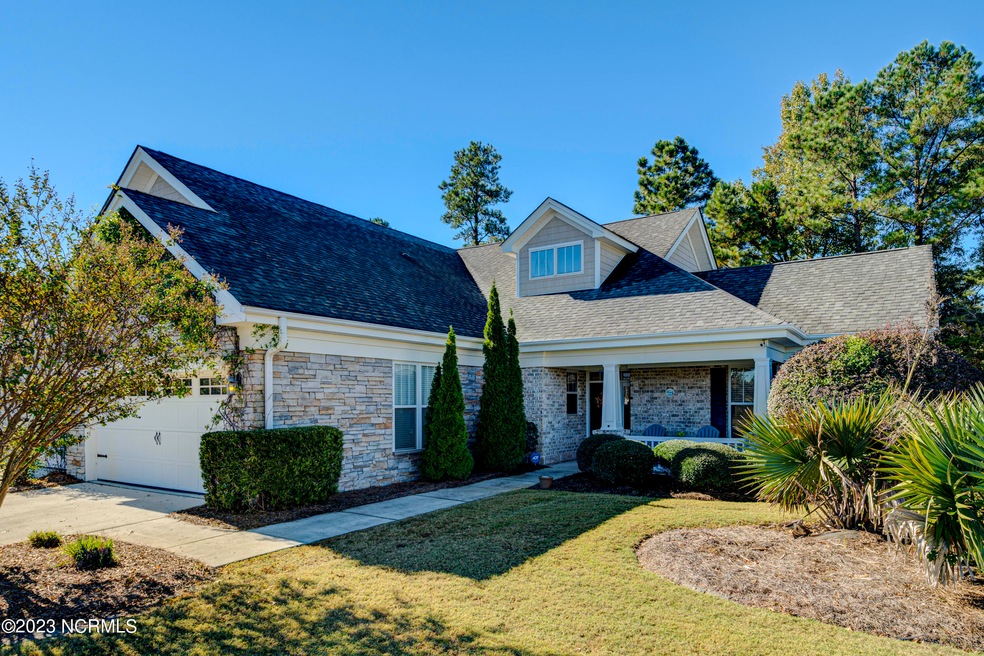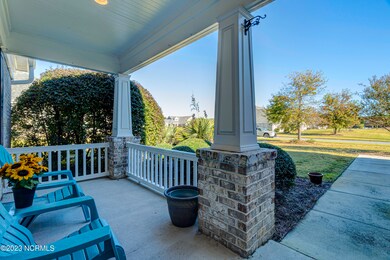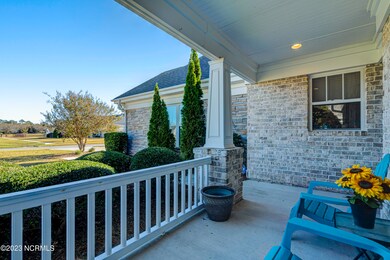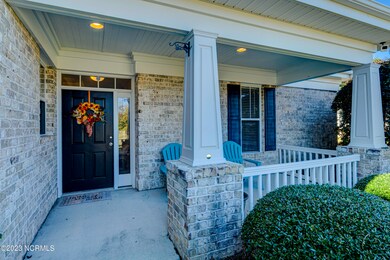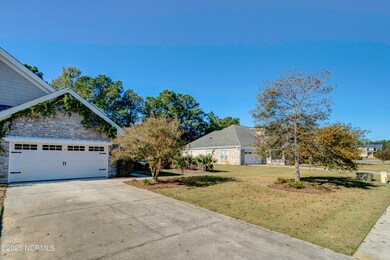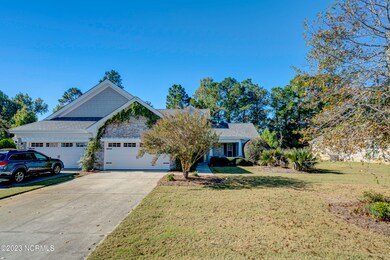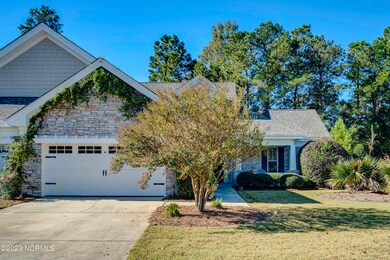
708 Tuscan Way Wilmington, NC 28411
Highlights
- Clubhouse
- Vaulted Ceiling
- Community Pool
- Porters Neck Elementary School Rated A-
- Wood Flooring
- Home Office
About This Home
As of February 2024Stunning One-Story Townhome in Coveted Bella Sera CommunitySeize the extraordinary opportunity to own a piece of paradise in the highly sought-after Bella Sera community. This immaculate, light-filled one-story townhome offers a serene and wooded backyard for peaceful living. With trendy, neutral paint colors and upgraded lighting fixtures, this home exudes modern elegance.The heart of this residence boasts a spacious master bedroom adorned with a trey ceiling, setting the stage for luxurious relaxation. The master bath is a true retreat, featuring dual vanities, a separate shower, and a sumptuous soaking tub, a water closet, a spacious walk-in closet, and a separate linen closet. A second bedroom with a stylish ensuite bath ensuring comfort for guests or family. The kitchen is a chef's dream, enhanced with granite countertops and a breakfast bar, making meal preparation a breeze. A well-placed laundry room, equipped with upper storage cabinets, lies conveniently off the kitchen.The living room boasts soaring ceilings and a vast window that captures a wooded view creating a captivating living space. The open floor plan is perfectly designed for entertaining and flows seamlessly into an office/family room and an adjoining sitting room that opens to a delightful patio.Outside, the home showcases a beautiful brick and stacked stone exterior, and the front porch provides a sunny spot for relaxation. The rear of the property features an expanded patio and a charming pergola, inviting you to enjoy the outdoors. With the HOA handling exterior maintenance, you'll have more time to relish all that Wilmington offers.Bella Sera residents have access to a vibrant community life, with opportunities for social gatherings at the clubhouse and the community pool. For those seeking even more, the option to join the Porters Neck Country Club is available, providing access to an array of amenities just a short drive away.
Last Agent to Sell the Property
Premier Realty Group License #268474 Listed on: 10/24/2023
Townhouse Details
Home Type
- Townhome
Est. Annual Taxes
- $1,702
Year Built
- Built in 2006
Lot Details
- Lot Dimensions are 70 x 170
- Property fronts a private road
HOA Fees
- $310 Monthly HOA Fees
Home Design
- Brick Exterior Construction
- Slab Foundation
- Wood Frame Construction
- Architectural Shingle Roof
- Stone Siding
- Stick Built Home
Interior Spaces
- 1,810 Sq Ft Home
- 1-Story Property
- Tray Ceiling
- Vaulted Ceiling
- Ceiling Fan
- Gas Log Fireplace
- Thermal Windows
- Blinds
- Family Room
- Combination Dining and Living Room
- Home Office
- Termite Clearance
Kitchen
- Stove
- Built-In Microwave
- Disposal
Flooring
- Wood
- Carpet
- Laminate
- Tile
Bedrooms and Bathrooms
- 2 Bedrooms
- Walk-In Closet
- 2 Full Bathrooms
- Walk-in Shower
Laundry
- Laundry Room
- Dryer
- Washer
Parking
- 2 Car Attached Garage
- Front Facing Garage
- Garage Door Opener
- Driveway
- Off-Street Parking
Outdoor Features
- Patio
Schools
- Porters Neck Elementary School
- Holly Shelter Middle School
- Laney High School
Utilities
- Central Air
- Heat Pump System
- Electric Water Heater
- Municipal Trash
Listing and Financial Details
- Assessor Parcel Number R02900-004-215-000
Community Details
Overview
- Premier Management Association, Phone Number (910) 679-3012
- Bella Sera Villas Subdivision
- Maintained Community
Recreation
- Community Pool
Additional Features
- Clubhouse
- Resident Manager or Management On Site
Ownership History
Purchase Details
Home Financials for this Owner
Home Financials are based on the most recent Mortgage that was taken out on this home.Purchase Details
Purchase Details
Home Financials for this Owner
Home Financials are based on the most recent Mortgage that was taken out on this home.Purchase Details
Purchase Details
Home Financials for this Owner
Home Financials are based on the most recent Mortgage that was taken out on this home.Purchase Details
Purchase Details
Home Financials for this Owner
Home Financials are based on the most recent Mortgage that was taken out on this home.Similar Homes in Wilmington, NC
Home Values in the Area
Average Home Value in this Area
Purchase History
| Date | Type | Sale Price | Title Company |
|---|---|---|---|
| Warranty Deed | -- | None Listed On Document | |
| Warranty Deed | $412,500 | None Listed On Document | |
| Warranty Deed | $261,500 | None Available | |
| Sheriffs Deed | $63,000 | None Available | |
| Special Warranty Deed | -- | None Available | |
| Trustee Deed | -- | None Available | |
| Warranty Deed | $301,000 | None Available |
Mortgage History
| Date | Status | Loan Amount | Loan Type |
|---|---|---|---|
| Previous Owner | $209,120 | Adjustable Rate Mortgage/ARM | |
| Previous Owner | $148,000 | New Conventional | |
| Previous Owner | $240,450 | Purchase Money Mortgage | |
| Previous Owner | $25,000 | Credit Line Revolving |
Property History
| Date | Event | Price | Change | Sq Ft Price |
|---|---|---|---|---|
| 12/12/2024 12/12/24 | Rented | $2,700 | 0.0% | -- |
| 09/18/2024 09/18/24 | For Rent | $2,700 | 0.0% | -- |
| 02/16/2024 02/16/24 | Sold | $412,500 | -5.2% | $228 / Sq Ft |
| 01/29/2024 01/29/24 | Pending | -- | -- | -- |
| 01/03/2024 01/03/24 | Price Changed | $434,900 | -2.2% | $240 / Sq Ft |
| 12/18/2023 12/18/23 | For Sale | $444,900 | 0.0% | $246 / Sq Ft |
| 11/30/2023 11/30/23 | Pending | -- | -- | -- |
| 10/24/2023 10/24/23 | For Sale | $444,900 | +70.2% | $246 / Sq Ft |
| 06/04/2018 06/04/18 | Sold | $261,400 | -6.3% | $146 / Sq Ft |
| 04/28/2018 04/28/18 | Pending | -- | -- | -- |
| 03/09/2018 03/09/18 | For Sale | $279,000 | +50.8% | $156 / Sq Ft |
| 12/27/2012 12/27/12 | Sold | $185,000 | -9.8% | $103 / Sq Ft |
| 11/21/2012 11/21/12 | Pending | -- | -- | -- |
| 09/25/2012 09/25/12 | For Sale | $205,000 | -- | $114 / Sq Ft |
Tax History Compared to Growth
Tax History
| Year | Tax Paid | Tax Assessment Tax Assessment Total Assessment is a certain percentage of the fair market value that is determined by local assessors to be the total taxable value of land and additions on the property. | Land | Improvement |
|---|---|---|---|---|
| 2023 | $1,775 | $325,700 | $92,200 | $233,500 |
| 2022 | $14,067 | $325,700 | $92,200 | $233,500 |
| 2021 | $1,795 | $325,700 | $92,200 | $233,500 |
| 2020 | $1,547 | $244,600 | $61,800 | $182,800 |
| 2019 | $1,547 | $244,600 | $61,800 | $182,800 |
| 2018 | $1,547 | $244,600 | $61,800 | $182,800 |
| 2017 | $1,322 | $244,600 | $61,800 | $182,800 |
| 2016 | $1,322 | $190,800 | $61,800 | $129,000 |
| 2015 | -- | $190,800 | $61,800 | $129,000 |
| 2014 | -- | $190,800 | $61,800 | $129,000 |
Agents Affiliated with this Home
-
Lori Williams
L
Seller's Agent in 2024
Lori Williams
Intracoastal Realty Rentals
(910) 509-7670
-
Paul Snider

Seller's Agent in 2024
Paul Snider
Premier Realty Group
(910) 685-3648
3 in this area
119 Total Sales
-
Jud Davis
J
Seller Co-Listing Agent in 2024
Jud Davis
Intracoastal Realty Rentals
(910) 509-9700
-
Darren Anderson

Buyer's Agent in 2024
Darren Anderson
Atlantic Coast Realty, LLC
(910) 622-6011
1 in this area
28 Total Sales
-
J
Seller's Agent in 2018
Jennifer Summers
Fonville Morisey & Barefoot
-
Pam Wooddell

Seller's Agent in 2012
Pam Wooddell
Live Oak Real Estate
(910) 470-2532
1 in this area
116 Total Sales
Map
Source: Hive MLS
MLS Number: 100411274
APN: R02900-004-215-000
- 870 Wine Cellar Cir
- 1021 Summer Wind Dr
- 729 Wine Cellar Cir
- 532 Beaumont Oaks Dr
- 822 Lambrook Dr
- 8807 Sawmill Creek Ln
- 437 Lady Bug Ln
- 8701 Lincolnshire Ln
- 8819 Sawmill Creek Ln
- 725 Squire Ln
- 8261 Winding Creek Cir
- 405 Lady Bug Ln
- 8257 Winding Creek Cir
- 612 Waterstone Dr
- Lot 12b Porters Neck
- 8313 Winding Creek Cir
- 8268 Winding Creek Cir
- 616 Waterstone Dr
- 314 Gaskins Ln
- 624 Waterstone Dr
