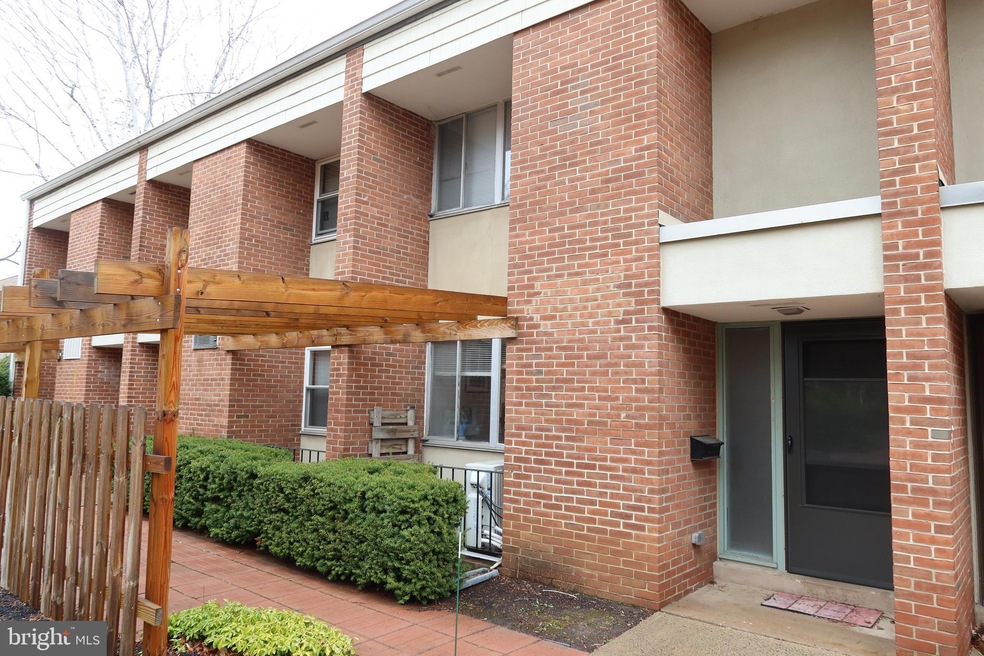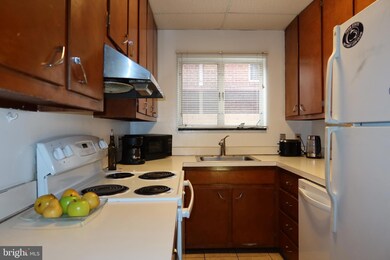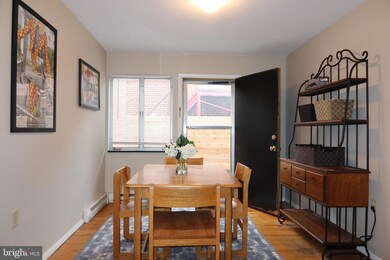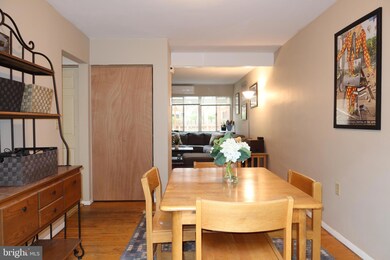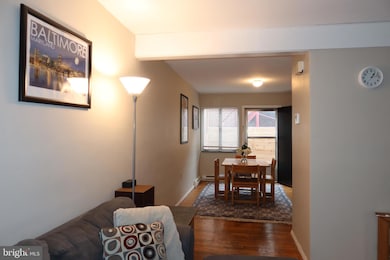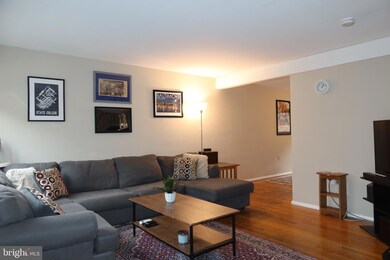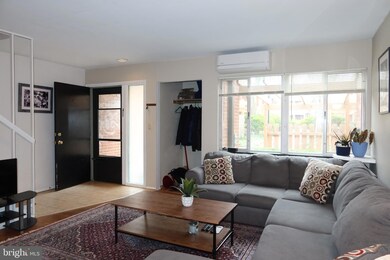
708 W Beaver Ave Unit C State College, PA 16801
Holmes Foster NeighborhoodHighlights
- Traditional Architecture
- Wood Flooring
- Living Room
- Corl Street Elementary School Rated A
- Patio
- Laundry Room
About This Home
As of December 2024Great investment condominium opportunity or weekend getaway with convenient location downtown, just five blocks from campus. This brick property has a three-person occupancy permit, that allows students, and a numbered parking space. Discover three-levels including a spacious living room area and pleasant dining room with hardwood floors. Above are two bedrooms with hardwood floors and a full bathroom with updated tile shower. Below is a generous egressed bedroom/or bonus room, laundry room and half bath. Enjoy two pleasant outdoor living areas—a pretty courtyard arbor in the front and shaded sitting area in the back. Two efficient mini splits have been added for all-season comfort. Monthly fee of $185 includes: Common Area Maintenance, Exterior Building Maintenance, Snow Removal, Trash.
Last Agent to Sell the Property
Kissinger, Bigatel & Brower License #RS338946 Listed on: 03/29/2023

Townhouse Details
Home Type
- Townhome
Est. Annual Taxes
- $2,393
Year Built
- Built in 1966
HOA Fees
- $185 Monthly HOA Fees
Home Design
- Traditional Architecture
- Brick Exterior Construction
- Block Foundation
- Shingle Roof
Interior Spaces
- Property has 2 Levels
- Entrance Foyer
- Living Room
- Dining Room
- Wood Flooring
- Laundry Room
- Finished Basement
Bedrooms and Bathrooms
Parking
- 1 Open Parking Space
- 1 Parking Space
- Parking Lot
Outdoor Features
- Patio
Utilities
- Ductless Heating Or Cooling System
- Forced Air Heating System
- Heat Pump System
- Electric Baseboard Heater
- Electric Water Heater
Listing and Financial Details
- Assessor Parcel Number 36-011-,238-,0708C
Community Details
Overview
- $555 Capital Contribution Fee
- Association fees include common area maintenance, exterior building maintenance, snow removal, trash
- Highlands Subdivision
- Property Manager
Pet Policy
- Limit on the number of pets
- Pet Size Limit
Ownership History
Purchase Details
Home Financials for this Owner
Home Financials are based on the most recent Mortgage that was taken out on this home.Purchase Details
Home Financials for this Owner
Home Financials are based on the most recent Mortgage that was taken out on this home.Purchase Details
Home Financials for this Owner
Home Financials are based on the most recent Mortgage that was taken out on this home.Purchase Details
Purchase Details
Similar Homes in State College, PA
Home Values in the Area
Average Home Value in this Area
Purchase History
| Date | Type | Sale Price | Title Company |
|---|---|---|---|
| Deed | $403,000 | None Listed On Document | |
| Interfamily Deed Transfer | -- | None Available | |
| Deed | $203,132 | None Available | |
| Interfamily Deed Transfer | -- | None Available | |
| Deed | $97,500 | -- |
Mortgage History
| Date | Status | Loan Amount | Loan Type |
|---|---|---|---|
| Previous Owner | $144,800 | New Conventional | |
| Previous Owner | $142,192 | Adjustable Rate Mortgage/ARM |
Property History
| Date | Event | Price | Change | Sq Ft Price |
|---|---|---|---|---|
| 12/02/2024 12/02/24 | Sold | $403,000 | +2.0% | $249 / Sq Ft |
| 11/09/2024 11/09/24 | Pending | -- | -- | -- |
| 11/01/2024 11/01/24 | For Sale | $395,000 | +27.4% | $244 / Sq Ft |
| 06/30/2023 06/30/23 | Sold | $310,000 | +5.1% | $191 / Sq Ft |
| 05/06/2023 05/06/23 | Pending | -- | -- | -- |
| 05/04/2023 05/04/23 | For Sale | $295,000 | 0.0% | $182 / Sq Ft |
| 04/03/2023 04/03/23 | Pending | -- | -- | -- |
| 03/29/2023 03/29/23 | For Sale | $295,000 | -- | $182 / Sq Ft |
Tax History Compared to Growth
Tax History
| Year | Tax Paid | Tax Assessment Tax Assessment Total Assessment is a certain percentage of the fair market value that is determined by local assessors to be the total taxable value of land and additions on the property. | Land | Improvement |
|---|---|---|---|---|
| 2025 | $2,650 | $32,455 | $7,500 | $24,955 |
| 2024 | $2,393 | $32,455 | $7,500 | $24,955 |
| 2023 | $2,393 | $32,455 | $7,500 | $24,955 |
| 2022 | $2,343 | $32,455 | $7,500 | $24,955 |
| 2021 | $2,343 | $32,455 | $7,500 | $24,955 |
| 2020 | $2,343 | $32,455 | $7,500 | $24,955 |
| 2019 | $2,040 | $32,455 | $7,500 | $24,955 |
| 2018 | $2,219 | $32,455 | $7,500 | $24,955 |
| 2017 | $2,198 | $32,455 | $7,500 | $24,955 |
| 2016 | -- | $32,455 | $7,500 | $24,955 |
| 2015 | -- | $32,455 | $7,500 | $24,955 |
| 2014 | -- | $32,455 | $7,500 | $24,955 |
Agents Affiliated with this Home
-
Sandy Stover

Seller's Agent in 2024
Sandy Stover
Kissinger, Bigatel & Brower
(814) 234-4000
17 in this area
376 Total Sales
-
Susan Rupert

Buyer's Agent in 2024
Susan Rupert
Kissinger, Bigatel & Brower
(814) 280-0364
2 in this area
135 Total Sales
Map
Source: Bright MLS
MLS Number: PACE2505642
APN: 36-011-238-0708C
- 250 S Gill St
- 325 S Sparks St
- 234 S Buckhout St
- 1005 W Beaver Ave
- 321 W Beaver Ave Unit 403
- 321 W Beaver Ave Unit 411
- 321 W Beaver Ave Unit 510
- 321 W Beaver Ave Unit 608
- 321 W Beaver Ave Unit 506
- 321 W Beaver Ave Unit 406
- 321 W Beaver Ave Unit 604
- 321 W Beaver Ave Unit 206
- 321 W Beaver Ave Unit 904
- 321 W Beaver Ave Unit 803
- 321 W Beaver Ave Unit 706
- 321 W Beaver Ave Unit 611
- 321 W Beaver Ave Unit 501
- 321 W Beaver Ave Unit 408
- 321 W Beaver Ave Unit 310
- 321 W Beaver Ave Unit 210
