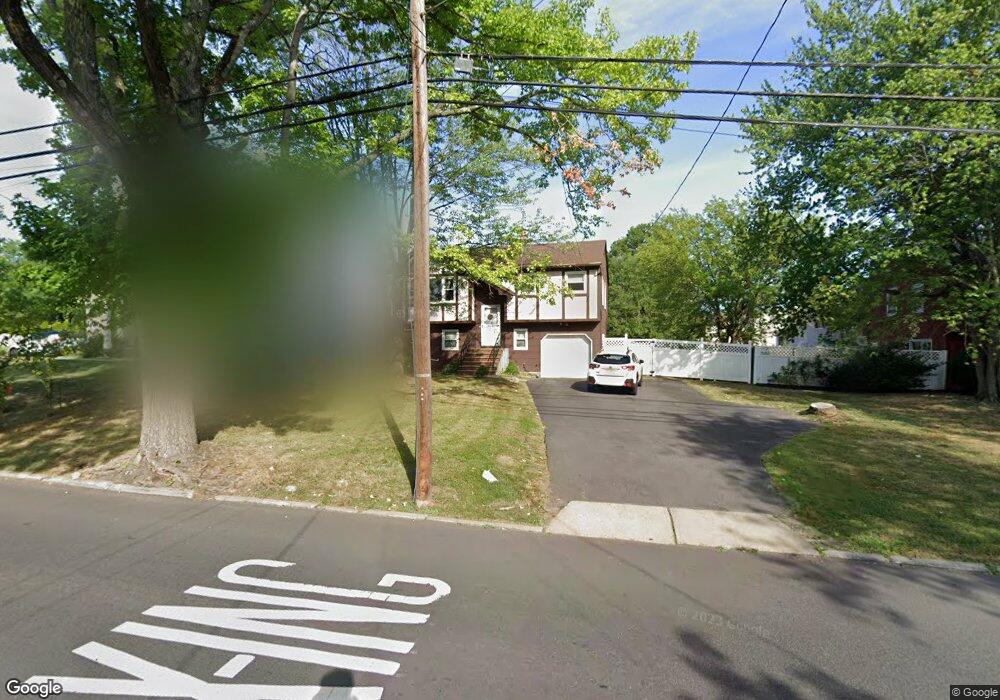708 W Broad St Westfield, NJ 07090
Estimated Value: $596,000 - $857,000
3
Beds
2
Baths
1,438
Sq Ft
$495/Sq Ft
Est. Value
About This Home
This home is located at 708 W Broad St, Westfield, NJ 07090 and is currently estimated at $711,247, approximately $494 per square foot. 708 W Broad St is a home located in Union County with nearby schools including McKinley Elementary School, Edison Intermediate School, and Westfield Senior High School.
Ownership History
Date
Name
Owned For
Owner Type
Purchase Details
Closed on
May 26, 1994
Sold by
Campanelli Paul V and Campanelli Joanne R
Bought by
Spafford Maria F
Current Estimated Value
Create a Home Valuation Report for This Property
The Home Valuation Report is an in-depth analysis detailing your home's value as well as a comparison with similar homes in the area
Home Values in the Area
Average Home Value in this Area
Purchase History
| Date | Buyer | Sale Price | Title Company |
|---|---|---|---|
| Spafford Maria F | $176,000 | -- |
Source: Public Records
Tax History Compared to Growth
Tax History
| Year | Tax Paid | Tax Assessment Tax Assessment Total Assessment is a certain percentage of the fair market value that is determined by local assessors to be the total taxable value of land and additions on the property. | Land | Improvement |
|---|---|---|---|---|
| 2025 | $9,706 | $431,000 | $292,600 | $138,400 |
| 2024 | $9,508 | $431,000 | $292,600 | $138,400 |
| 2023 | $9,508 | $431,000 | $292,600 | $138,400 |
| 2022 | $9,310 | $431,000 | $292,600 | $138,400 |
| 2021 | $9,323 | $431,000 | $292,600 | $138,400 |
| 2020 | $9,301 | $431,000 | $292,600 | $138,400 |
| 2019 | $9,267 | $431,000 | $292,600 | $138,400 |
| 2018 | $10,877 | $117,000 | $46,000 | $71,000 |
| 2017 | $10,818 | $117,000 | $46,000 | $71,000 |
| 2016 | $10,564 | $117,000 | $46,000 | $71,000 |
| 2015 | $10,353 | $117,000 | $46,000 | $71,000 |
| 2014 | $10,012 | $117,000 | $46,000 | $71,000 |
Source: Public Records
Map
Nearby Homes
- 119 N Scotch Plains Ave
- 119 Lamberts Mill Rd
- 554 Hort St
- 2154 W Broad St
- 524 Edgar Rd
- 840 Dorian Rd
- 1466 Lamberts Mill Rd
- 410 Edgar Rd
- 614 Dorian Rd
- 350 W Dudley Ave
- 2087 Meadowview Rd
- 515 Trinity Place Unit 3FN
- 30 Stoneleigh Park
- 2212 Shady Ln
- 126 Ludlow Place
- 517 Clark St
- 650 Coleman Place
- 1933 W Broad St
- 779 Lamberts Mill Rd
- 260 Prospect St Unit C12
- 714 W Broad St
- 702 W Broad St
- 111 N Scotch Plains Ave
- 101 Marion Ave
- 707 W Broad St
- 115 N Scotch Plains Ave
- 705 W Broad St
- 703 W Broad St
- 658 W Broad St
- 656 W Broad St
- 108 S Scotch Plains Ave
- 654 W Broad St
- 123 N Scotch Plains Ave
- 111 Marion Ave
- 102 Marion Ave
- 112 S Scotch Plains Ave
- 114 N Scotch Plains Ave
- 736 W Broad St
- 650 W Broad St
- 201 N Scotch Plains Ave
