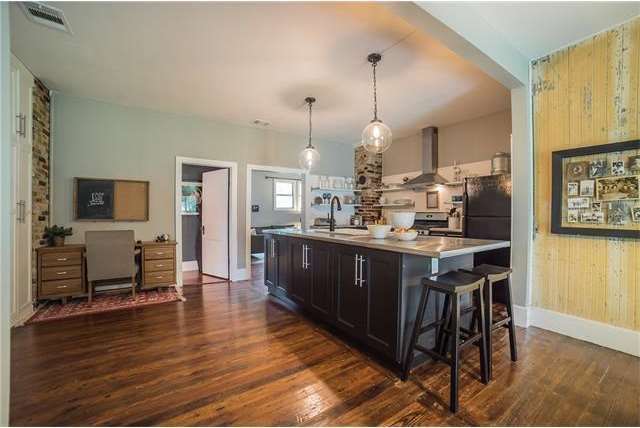
708 W Prairie Lea St Lockhart, TX 78644
Highlights
- Great Room with Fireplace
- High Ceiling
- Built-in Bookshelves
- Wood Flooring
- Covered patio or porch
- Pocket Doors
About This Home
As of June 2017Charming 4 bedroom home, on almost 1/3rd an acre, walking distance to the square! Home has been remodeled w/ open floor plan, central air (central heat available). Additional updates include- newer kitchen, insulation in attic, windows in dining/bedroom, sliding back door, laundry room, & fence. Flex space off master bedroom could allow for addtl bathroom. Generous, open attic space for future build out, if desired. Huge backyard perfect for entertaining!
Last Agent to Sell the Property
Fathom Realty License #0627034 Listed on: 05/18/2017

Last Buyer's Agent
Non Member
Non Member License #785011
Home Details
Home Type
- Single Family
Est. Annual Taxes
- $52
Year Built
- Built in 1935
Lot Details
- Level Lot
Home Design
- House
- Metal Roof
- Pier And Beam
Interior Spaces
- 1,831 Sq Ft Home
- 1-Story Property
- Built-in Bookshelves
- High Ceiling
- Pocket Doors
- Great Room with Fireplace
- Wood Flooring
Bedrooms and Bathrooms
- 4 Main Level Bedrooms
- 2 Full Bathrooms
Outdoor Features
- Covered patio or porch
- Outdoor Storage
Utilities
- Central Heating
- Electricity To Lot Line
- Sewer in Street
- Internet Available
Listing and Financial Details
- Legal Lot and Block 2 / 1
- Assessor Parcel Number 18745
- 3% Total Tax Rate
Ownership History
Purchase Details
Home Financials for this Owner
Home Financials are based on the most recent Mortgage that was taken out on this home.Purchase Details
Home Financials for this Owner
Home Financials are based on the most recent Mortgage that was taken out on this home.Purchase Details
Home Financials for this Owner
Home Financials are based on the most recent Mortgage that was taken out on this home.Similar Homes in Lockhart, TX
Home Values in the Area
Average Home Value in this Area
Purchase History
| Date | Type | Sale Price | Title Company |
|---|---|---|---|
| Vendors Lien | -- | None Available | |
| Vendors Lien | -- | Capital Title | |
| Vendors Lien | -- | None Available |
Mortgage History
| Date | Status | Loan Amount | Loan Type |
|---|---|---|---|
| Closed | $90,000 | Seller Take Back | |
| Previous Owner | $209,000 | New Conventional | |
| Previous Owner | $21,500 | Credit Line Revolving | |
| Previous Owner | $61,477 | New Conventional | |
| Previous Owner | $6,600 | New Conventional |
Property History
| Date | Event | Price | Change | Sq Ft Price |
|---|---|---|---|---|
| 06/21/2025 06/21/25 | Price Changed | $545,000 | -3.5% | $298 / Sq Ft |
| 05/21/2025 05/21/25 | Price Changed | $565,000 | -3.4% | $309 / Sq Ft |
| 04/11/2025 04/11/25 | For Sale | $585,000 | +234.7% | $319 / Sq Ft |
| 06/19/2017 06/19/17 | Sold | -- | -- | -- |
| 05/21/2017 05/21/17 | Pending | -- | -- | -- |
| 05/18/2017 05/18/17 | For Sale | $174,800 | -- | $95 / Sq Ft |
Tax History Compared to Growth
Tax History
| Year | Tax Paid | Tax Assessment Tax Assessment Total Assessment is a certain percentage of the fair market value that is determined by local assessors to be the total taxable value of land and additions on the property. | Land | Improvement |
|---|---|---|---|---|
| 2024 | $52 | $250,665 | $75,540 | $275,700 |
| 2023 | $4,535 | $227,877 | $68,464 | $253,046 |
| 2022 | $4,782 | $269,100 | $53,480 | $215,620 |
| 2021 | $4,805 | $223,250 | $48,480 | $174,770 |
| 2020 | $4,679 | $201,060 | $42,190 | $158,870 |
| 2019 | $4,057 | $164,440 | $40,140 | $124,300 |
| 2018 | $3,884 | $134,940 | $25,520 | $109,420 |
| 2017 | $2,369 | $82,100 | $22,230 | $59,870 |
| 2016 | $2,252 | $78,050 | $19,350 | $58,700 |
| 2015 | -- | $77,510 | $17,550 | $59,960 |
| 2014 | -- | $78,100 | $17,550 | $60,550 |
Agents Affiliated with this Home
-
Karen Lairsen Jones

Seller's Agent in 2025
Karen Lairsen Jones
EXIT Realty Advisors
(210) 218-4345
26 Total Sales
-
Irene Nicole Stephens
I
Seller's Agent in 2017
Irene Nicole Stephens
Fathom Realty
(512) 699-2800
37 Total Sales
-
N
Buyer's Agent in 2017
Non Member
Non Member
Map
Source: Unlock MLS (Austin Board of REALTORS®)
MLS Number: 5149945
APN: 18745
- 218 S Rio Grande St
- 325 S Frio St
- 115 S Guadalupe St
- 138 Elm St
- 701 Nixon St
- 510 S Guadalupe St
- 815 Fir Ln
- 506 Nixon St
- 711 Bois Darc St
- 905 Vogel Dr
- 417 S Blanco St
- 727 S Guadalupe St
- 423 S Main St
- 812 Merritt Dr
- 322 Addison Place
- 762 S Guadalupe St
- 1298 Walter Ellison Dr
- 503 San Jacinto St
- 807 Ross Cir
- 523 Ash St
