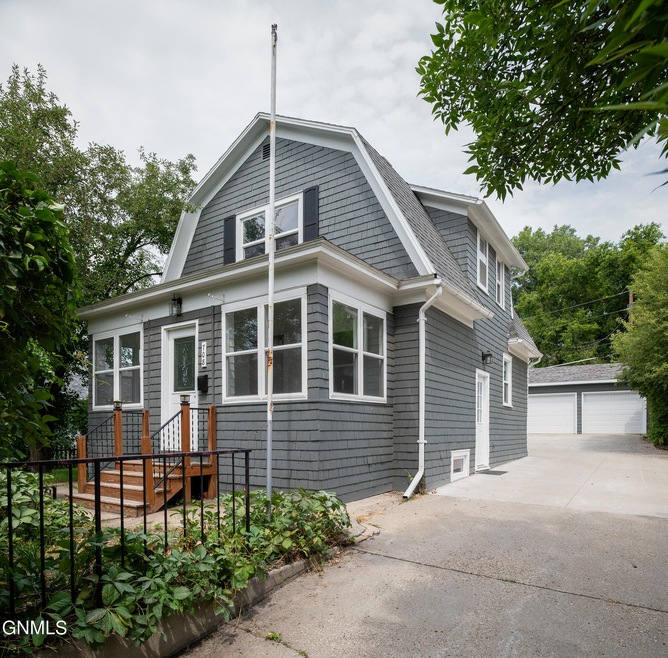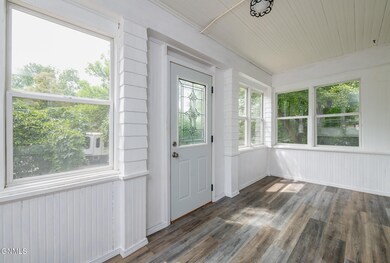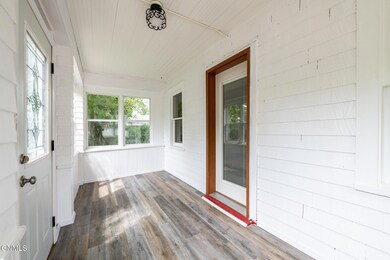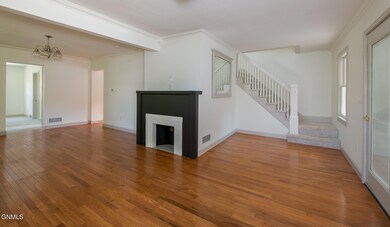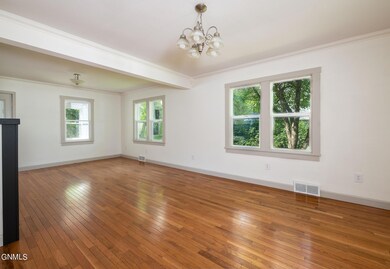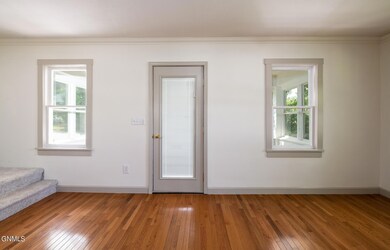
708 W Rosser Ave Bismarck, ND 58501
Estimated Value: $262,000 - $300,000
Highlights
- Deck
- Wood Flooring
- Private Yard
- Century High School Rated A
- Main Floor Primary Bedroom
- 4-minute walk to Custer Park
About This Home
As of October 2023The property boosts a unique gambrel roof style, popularized in North American during the 18th century and on the sides of the house, you will find dormers. These features give the upper level more usable space and add lots of character to the home.
Inside this beautiful home you will find mostly updated windows (basement windows new in 2023), updated light fixtures and a fresh coat of paint throughout most of the house. You'll love the modern, updated kitchen with stainless steel appliances - refrigerator, dishwasher, microwave oven and a self-cleaning range. There is a main floor bedroom/family room which features an attached full bathroom with a new vanity/sink (2023) and walk in closet. The large living room has beautiful hardwood flooring that leads to the enclosed porch and front door.
Upstairs you will find a large bathroom with an old-fashioned, deep, soaking tub. two more bedrooms and new carpet (2023).
The basement contains a small family room, plenty of storage space, laundry area (includes washer/dryer), a gas forced air furnace with new drain pump (2023) and the home features central air conditioning.
Behind the house is a covered patio, a nice garden area with a lawn shed and a finished, insulated and heated 3 stall garage (2018). The exterior of the house was painted in 2018.
This rare property is move in ready and may qualify for an FHA loan. Buyer to confirm square footage.
Last Agent to Sell the Property
Paramount Real Estate License #7937 Listed on: 07/26/2023
Home Details
Home Type
- Single Family
Est. Annual Taxes
- $2,465
Year Built
- Built in 1915
Lot Details
- 8,925 Sq Ft Lot
- Landscaped
- Level Lot
- Private Yard
Parking
- 3 Car Detached Garage
- Heated Garage
- Garage Door Opener
Home Design
- Shingle Roof
- Asphalt Roof
- Wood Siding
- Shake Siding
Interior Spaces
- 3-Story Property
- Ceiling Fan
- Living Room
- Dining Room
- Laundry Room
Kitchen
- Range
- Dishwasher
Flooring
- Wood
- Carpet
- Laminate
- Vinyl
Bedrooms and Bathrooms
- 3 Bedrooms
- Primary Bedroom on Main
- Walk-In Closet
- 2 Full Bathrooms
Partially Finished Basement
- Basement Fills Entire Space Under The House
- Fireplace in Basement
- Crawl Space
- Basement Storage
Outdoor Features
- Deck
- Enclosed patio or porch
Utilities
- Forced Air Heating and Cooling System
- Heating System Uses Natural Gas
Community Details
- Riverview Addn. Subdivision
Listing and Financial Details
- Assessor Parcel Number 0045-005-010
Ownership History
Purchase Details
Home Financials for this Owner
Home Financials are based on the most recent Mortgage that was taken out on this home.Purchase Details
Home Financials for this Owner
Home Financials are based on the most recent Mortgage that was taken out on this home.Purchase Details
Home Financials for this Owner
Home Financials are based on the most recent Mortgage that was taken out on this home.Similar Homes in Bismarck, ND
Home Values in the Area
Average Home Value in this Area
Purchase History
| Date | Buyer | Sale Price | Title Company |
|---|---|---|---|
| Christofferson Abby M | $279,900 | North Dakota Guaranty & Title | |
| Dodd James G | $167,500 | None Available | |
| Burdolski Denns L | $99,000 | None Available |
Mortgage History
| Date | Status | Borrower | Loan Amount |
|---|---|---|---|
| Open | Christofferson Abby M | $202,927 | |
| Previous Owner | Dodd James G | $133,800 |
Property History
| Date | Event | Price | Change | Sq Ft Price |
|---|---|---|---|---|
| 10/03/2023 10/03/23 | Sold | -- | -- | -- |
| 09/16/2023 09/16/23 | Pending | -- | -- | -- |
| 07/26/2023 07/26/23 | For Sale | $279,900 | +67.1% | $142 / Sq Ft |
| 09/27/2013 09/27/13 | Sold | -- | -- | -- |
| 09/27/2013 09/27/13 | Pending | -- | -- | -- |
| 09/26/2013 09/26/13 | For Sale | $167,500 | +69.2% | $77 / Sq Ft |
| 11/13/2012 11/13/12 | Sold | -- | -- | -- |
| 10/22/2012 10/22/12 | Pending | -- | -- | -- |
| 10/18/2012 10/18/12 | For Sale | $99,000 | -- | $57 / Sq Ft |
Tax History Compared to Growth
Tax History
| Year | Tax Paid | Tax Assessment Tax Assessment Total Assessment is a certain percentage of the fair market value that is determined by local assessors to be the total taxable value of land and additions on the property. | Land | Improvement |
|---|---|---|---|---|
| 2024 | $2,656 | $112,100 | $20,000 | $92,100 |
| 2023 | $2,622 | $112,100 | $20,000 | $92,100 |
| 2022 | $2,342 | $107,750 | $20,000 | $87,750 |
| 2021 | $2,350 | $101,650 | $19,000 | $82,650 |
| 2020 | $2,786 | $101,650 | $19,000 | $82,650 |
| 2019 | $2,636 | $97,250 | $0 | $0 |
| 2018 | $2,361 | $91,250 | $19,000 | $72,250 |
| 2017 | $1,727 | $91,250 | $19,000 | $72,250 |
| 2016 | $1,727 | $91,250 | $14,000 | $77,250 |
| 2014 | -- | $81,250 | $0 | $0 |
Agents Affiliated with this Home
-
Amy Fredrickson

Seller's Agent in 2023
Amy Fredrickson
Paramount Real Estate
(701) 400-3348
30 Total Sales
-
Mary Splichal

Seller Co-Listing Agent in 2023
Mary Splichal
Paramount Real Estate
(701) 226-4487
36 Total Sales
-
Emily Christofferson

Buyer's Agent in 2023
Emily Christofferson
NEXTHOME LEGENDARY PROPERTIES
(701) 325-0106
77 Total Sales
-
F
Seller's Agent in 2013
F FSBO
FSBO
-
L
Buyer's Agent in 2013
LEANN STEIDL
BIANCO REALTY, INC.
-
DUANE BENTZ
D
Seller's Agent in 2012
DUANE BENTZ
BIANCO REALTY, INC.
(701) 527-9194
86 Total Sales
Map
Source: Bismarck Mandan Board of REALTORS®
MLS Number: 4008913
APN: 0045-005-010
- 704 F Ave E
- 709 W Rosser Ave
- 720 N Anderson St
- 912 Summit Blvd
- 622 Raymond St
- 1016 W Avenue C
- 623 Raymond St
- 318 C Ave W
- 1029 Riverview Ave
- 301 C Ave W
- 1004 Lincoln Ave
- 1034 Summit Blvd
- 215 W Thayer Ave
- 139 Riverside Park Rd Unit 2
- 821 W Sweet Ave
- 826 W Bowen Ave
- 1024 Crescent Ln
- 1163 W Avenue B
- 1145 S Highland Acres Rd
- 622 N 3rd St
- 708 W Rosser Ave
- 714 W Rosser Ave
- 400 N Griffin St
- 406 N Griffin St
- 412 N Griffin St
- 716 W Rosser Ave
- 720 W Rosser Ave
- 418 N Griffin St
- 411 N Bell St
- 715 W Avenue A
- 415 N Bell St
- 707 N Washington St
- 715 N Washington St
- 705 W Rosser Ave
- 420 N Griffin St
- 320 N Griffin St
- 715 W Rosser Ave
- 620 W Rosser Ave
- 721 W Avenue A
- 623 W Rosser Ave
