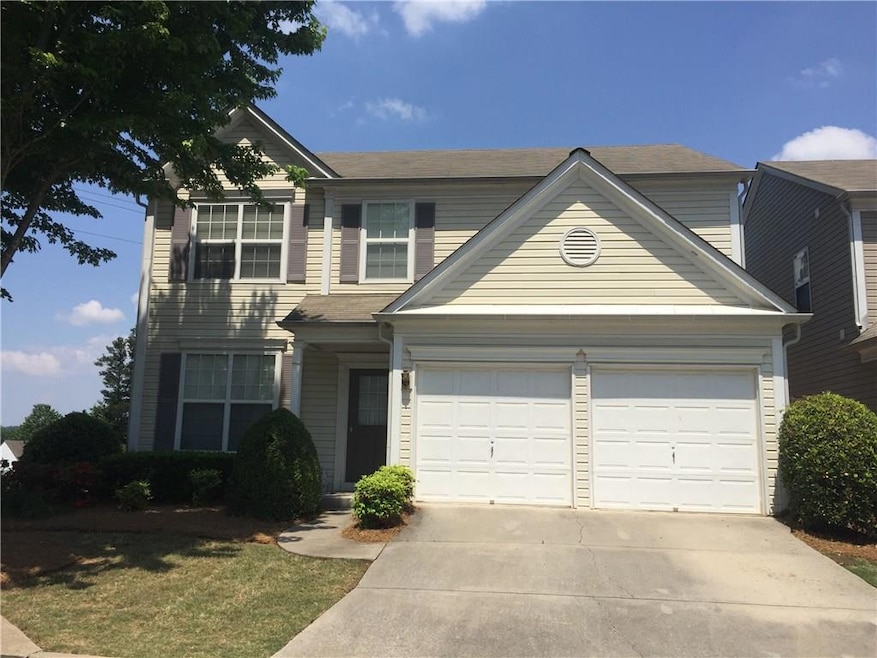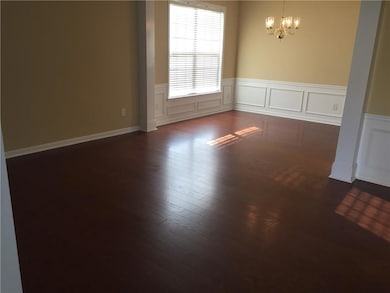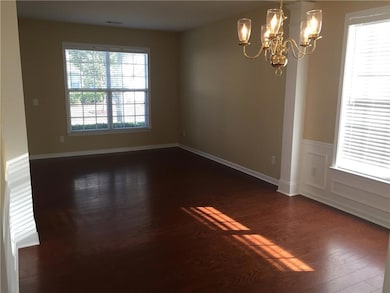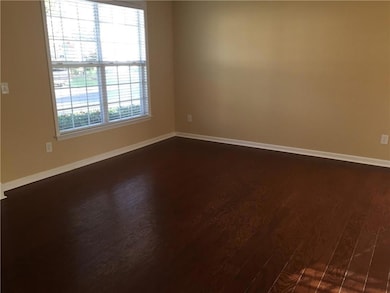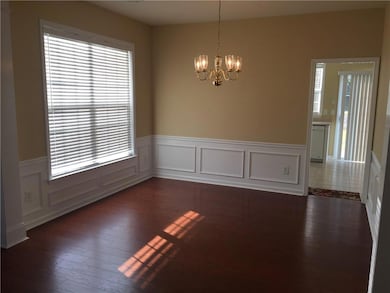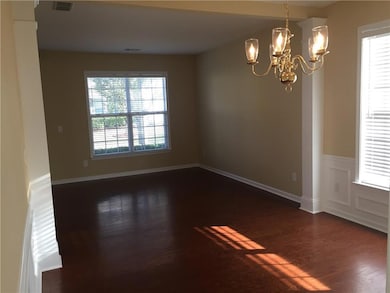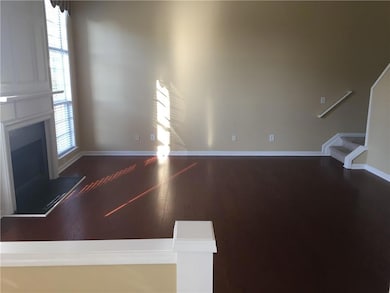708 Wendlebury Ct Alpharetta, GA 30004
Highlights
- Traditional Architecture
- Wood Flooring
- L-Shaped Dining Room
- Brandywine Elementary School Rated A
- Great Room
- Community Pool
About This Home
BEAUTIFUL ALPHARETTA HOME! SUPERB LOCATION!!! SINGLE FAMILY HOME IN UPSCALE PART OF COMMUNITY * PREMIUM LOT * EXQUISITELY MAINTAINED * HARDWOOD FLOOR THROUGHOUT MAIN * BRIGHT OPEN FLOOR PLAN * SEPARATE DINING AND LIVING ROOM * FIREPLACE IN FAMILY ROOM * PLEASANT LIGHT FIXTURES * GOURMET KITCHEN * LOVELY MASTER SUITE WITH HUGE SITTING ROOM * HUGE WALK-IN CLOSETS * FAUX BLINDS * GARDEN TUB * DOUBLE VANITY * WILL BE PROFESSIONALLY HOME-CLEANED & PROFESSIONALLY CARPET CLEANED * AWARD-WINNING SCHOOLS * FABULOUSLY SITUATED At GA 400 EXIT 11 AND ABOUT QUARTER OF A MILE FROM NEW EXIT, WITHIN ONLY 3 MINUTES OF BUSINESS HEADQUARTERS, SHOPPING CENTERS AND ALL AMENITIES * GOOD CREDIT IS A MUST! * AT LEAST 4-HOUR ADVANCE NOTICE IS REQUIRED FOR AGENT TO NOTIFY CURRENT TENANT.
Home Details
Home Type
- Single Family
Est. Annual Taxes
- $4,518
Year Built
- Built in 2004
Lot Details
- 0.25 Acre Lot
- Property fronts a private road
- Landscaped
- Level Lot
Parking
- 2 Car Garage
- Driveway Level
Home Design
- Traditional Architecture
- Frame Construction
- Composition Roof
Interior Spaces
- 1,974 Sq Ft Home
- 2-Story Property
- Ceiling height of 10 feet on the main level
- Ceiling Fan
- Factory Built Fireplace
- Fireplace With Gas Starter
- Insulated Windows
- Entrance Foyer
- Family Room with Fireplace
- Great Room
- L-Shaped Dining Room
- Formal Dining Room
- Wood Flooring
- Attic Fan
- Laundry Room
Kitchen
- Open to Family Room
- Eat-In Kitchen
- Gas Range
- Dishwasher
- White Kitchen Cabinets
Bedrooms and Bathrooms
- 3 Bedrooms
- Walk-In Closet
- Dual Vanity Sinks in Primary Bathroom
- Separate Shower in Primary Bathroom
- Soaking Tub
Outdoor Features
- Balcony
- Patio
- Front Porch
Schools
- Brandywine Elementary School
- Desana Middle School
- South Forsyth High School
Utilities
- Forced Air Zoned Heating and Cooling System
- Heating System Uses Natural Gas
- Satellite Dish
Listing and Financial Details
- Security Deposit $2,500
- 12 Month Lease Term
- Assessor Parcel Number 021 402
Community Details
Overview
- Property has a Home Owners Association
- Whittington Subdivision
Recreation
- Community Pool
Map
Source: First Multiple Listing Service (FMLS)
MLS Number: 7612139
APN: 021-402
- 722 Wamock Dr
- 923 Prestwyck Ct
- 591 Wendlebury Ct
- 1049 Prestwyck Ct
- 1306 Thornborough Dr
- 1379 Thornborough Dr
- 13209 Warrensville Cove
- 510 Walden Glen Ln
- 550 Turlington Place
- 1055 Peyton View Ct
- 860 Hargrove Point Way
- 940 Emmett Walk
- 925 Hargrove Point Way
- 13491 Spring View Dr
- 13495 Spring View Dr
- 3526 Peacock Rd
- 7780 Pierpoint Ln
- 7330 Winthrop Rd
- 908 Wendlebury Ct
- 1010 Annazanes Ct
- 1010 Bendleton Trace
- 1016 Bendleton Trace
- 1044 Annazanes Ct
- 1008 Prestwyck Ct
- 1010 Prestwyck Ct
- 1044 Prestwyck Ct
- 1022 Thornborough Dr
- 1384 Thornborough Dr
- 1800 Deerfield Point Point
- 1010 Meliora Rd
- 910 Deerfield Crossing Dr Unit 15112
- 910 Deerfield Crossing Dr Unit 7317
- 910 Deerfield Crossing Dr
- 13125 Morris Rd
- 3531 Peacock Rd
- 3470 Flamingo Ln
- 3465 Flamingo Ln
- 13085 Morris Rd
