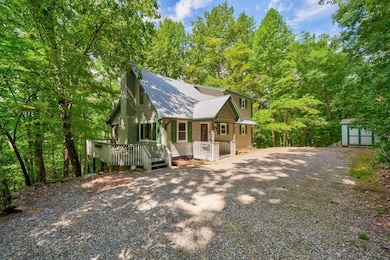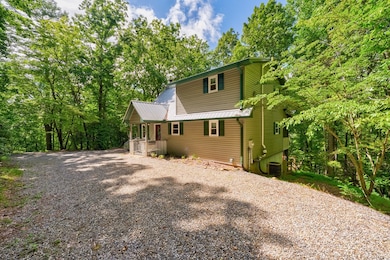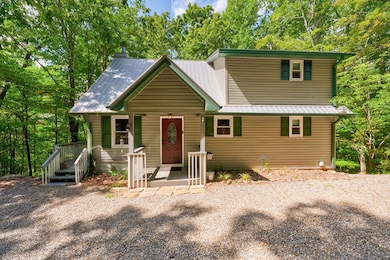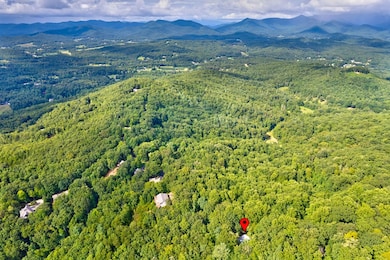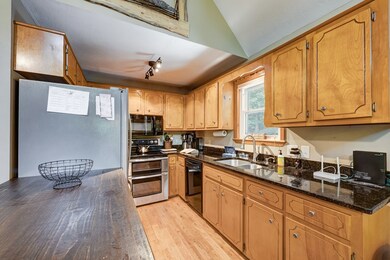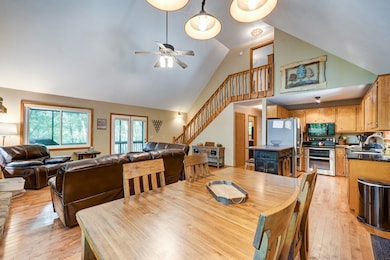708 Wilson Mountain Rd Blairsville, GA 30512
Estimated payment $2,510/month
Highlights
- Spa
- Cathedral Ceiling
- Main Floor Primary Bedroom
- Mountain View
- Wood Flooring
- No HOA
About This Home
Welcome to 708 Wilson Mountain, Blairsville – Your Serene Mountain Retreat! Tucked into a quiet, leafy enclave of elegant mountain homes, this beautifully remodeled cabin offers both privacy and community charm. Upgrades include premium vinyl siding, a durable metal roof, and stunning hardwood flooring in the expansive great room, highlighted by cathedral ceilings and a welcoming stone fireplace with gas logs—ideal for cozy evenings with loved ones. The bright, open layout features a generous dining area and living space, perfect for hosting friends and family. Both bathrooms have been tastefully updated with new tile floors and walls, complemented by stylish vanities. The spacious master suite shines with its own hardwood floors, roomy walk-in closet, and private bathroom retreat. Step outside to the inviting covered screened porch—picture sipping your morning coffee here as you admire filtered mountain views with just a bit of tree trimming. The finished walk-out basement adds valuable living space, featuring a full bedroom with tile flooring, a versatile family/den room also with tile, and a large mechanical/laundry/workshop area. With a practical layout, this home blends enduring quality with laid-back mountain living. 708 Wilson Mountain is the perfect blend of seclusion, thoughtful upgrades, and turn-key mountain comfort—ready to welcome you home!
Listing Agent
REMAX Town & Country - BR Downtown Brokerage Phone: 7066324422 License #370688 Listed on: 08/14/2025

Home Details
Home Type
- Single Family
Est. Annual Taxes
- $1,699
Year Built
- Built in 1993
Lot Details
- 1.18 Acre Lot
- Fenced
Property Views
- Mountain
- Seasonal
Home Design
- Frame Construction
- Metal Roof
Interior Spaces
- 1,200 Sq Ft Home
- 2-Story Property
- Sheet Rock Walls or Ceilings
- Cathedral Ceiling
- Ceiling Fan
- Fireplace
- Insulated Windows
- Wood Flooring
- Finished Basement
- Laundry in Basement
Kitchen
- Range
- Microwave
Bedrooms and Bathrooms
- 3 Bedrooms
- Primary Bedroom on Main
- 2 Full Bathrooms
Parking
- Driveway
- Open Parking
Pool
- Spa
Utilities
- Central Heating and Cooling System
- Septic Tank
Community Details
- No Home Owners Association
Listing and Financial Details
- Assessor Parcel Number 100A 010 P
Map
Home Values in the Area
Average Home Value in this Area
Tax History
| Year | Tax Paid | Tax Assessment Tax Assessment Total Assessment is a certain percentage of the fair market value that is determined by local assessors to be the total taxable value of land and additions on the property. | Land | Improvement |
|---|---|---|---|---|
| 2024 | $1,699 | $143,880 | $8,000 | $135,880 |
| 2023 | $1,870 | $140,440 | $8,000 | $132,440 |
| 2022 | $1,438 | $107,996 | $8,000 | $99,996 |
| 2021 | $1,257 | $79,772 | $7,080 | $72,692 |
| 2020 | $1,131 | $59,773 | $20,060 | $39,713 |
| 2019 | $1,069 | $59,773 | $20,060 | $39,713 |
| 2018 | $1,050 | $59,773 | $20,060 | $39,713 |
| 2017 | $1,050 | $59,773 | $20,060 | $39,713 |
| 2016 | $1,051 | $59,773 | $20,060 | $39,713 |
| 2015 | $1,059 | $59,773 | $20,060 | $39,713 |
| 2013 | -- | $59,772 | $20,060 | $39,712 |
Property History
| Date | Event | Price | List to Sale | Price per Sq Ft | Prior Sale |
|---|---|---|---|---|---|
| 08/14/2025 08/14/25 | For Sale | $449,900 | +20.0% | $375 / Sq Ft | |
| 03/07/2022 03/07/22 | Sold | $375,000 | 0.0% | $163 / Sq Ft | View Prior Sale |
| 02/13/2022 02/13/22 | Pending | -- | -- | -- | |
| 02/07/2022 02/07/22 | For Sale | $375,000 | +74.4% | $163 / Sq Ft | |
| 06/19/2020 06/19/20 | Sold | $215,000 | 0.0% | $93 / Sq Ft | View Prior Sale |
| 05/25/2020 05/25/20 | Pending | -- | -- | -- | |
| 05/21/2020 05/21/20 | For Sale | $215,000 | +23.6% | $93 / Sq Ft | |
| 12/21/2018 12/21/18 | Sold | $174,000 | 0.0% | $76 / Sq Ft | View Prior Sale |
| 11/21/2018 11/21/18 | Pending | -- | -- | -- | |
| 05/09/2017 05/09/17 | For Sale | $174,000 | -- | $76 / Sq Ft |
Purchase History
| Date | Type | Sale Price | Title Company |
|---|---|---|---|
| Warranty Deed | $375,000 | -- | |
| Warranty Deed | -- | -- | |
| Warranty Deed | $215,000 | -- | |
| Warranty Deed | $174,000 | -- | |
| Interfamily Deed Transfer | -- | -- | |
| Deed | -- | -- | |
| Deed | $79,900 | -- | |
| Foreclosure Deed | -- | -- | |
| Deed | $111,000 | -- | |
| Deed | $75,000 | -- |
Mortgage History
| Date | Status | Loan Amount | Loan Type |
|---|---|---|---|
| Open | $300,000 | New Conventional | |
| Previous Owner | $85,000 | New Conventional |
Source: Northeast Georgia Board of REALTORS®
MLS Number: 418017
APN: 100A-010-P
- 54 Moon Shadow View S
- Lot E5 Flat Rock Gap Rd
- 349 Moon Shadow View N
- 000 Fortenberry Rd
- 552 Fortenberry Rd
- 391 Crumby Creek Terrace
- Lot 11B Prospectors Rd Unit 11B
- Lot 11B Prospectors Rd
- 46 Evening Shade
- 72 Emma Grace Ln
- Lot 22 Snowbird Ln
- 8 & 9 Up the Ridge Rd
- 13 Up the Ridge Rd
- 1526 Fortenberry Rd
- 219 Horseshoe Ln
- 170 High Vista
- 389 Fort Mountain Rd
- 444 Spiva Bridge Way
- 70 Town Creek View
- 165 Sager Ln
- 911 Summit Way
- 155 April Ln
- 23 Monarch Ln
- 3739 Pat Colwell Rd
- 4050 Henson Rd Unit ID1302844P
- 121 Redbird Dr
- 328 Sharp Top Cir
- 56 Puff Hill Dr
- 30 Rustin Ridge
- 88 Steelaway Ln
- 451 Cobb Mountain Rd
- 69 Plantation S
- 1056 Sky Hawk Mountain Rd
- 1130 Frog Pond Rd
- 332 Miller Rd
- 1782-1191 191 Dr
- 2209 Bellview Ln
- 43 Barker Trail Rd

