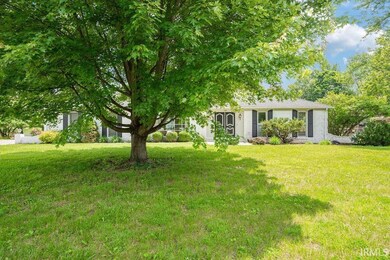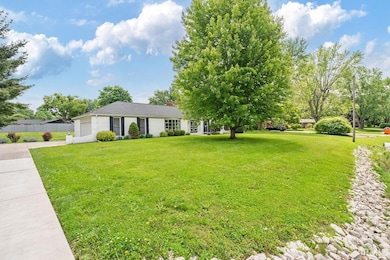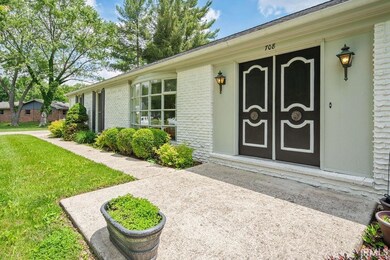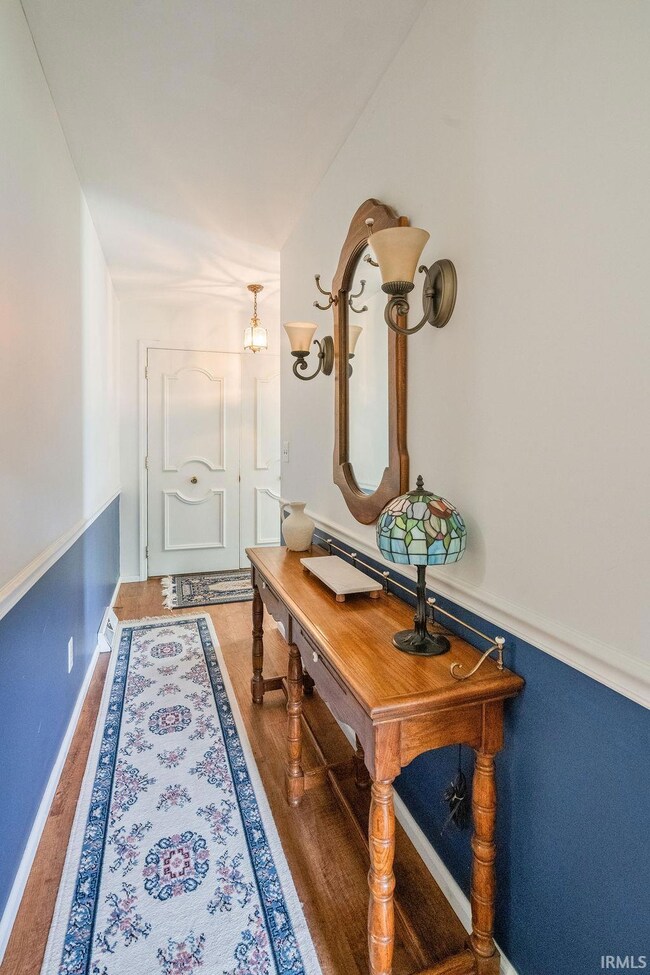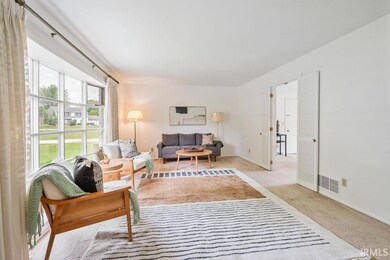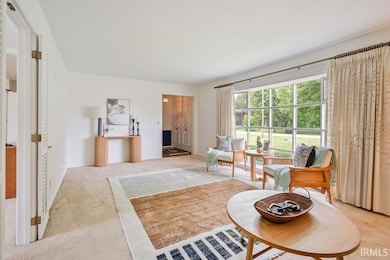
708 Woodcliff Dr Kokomo, IN 46901
Highlights
- Ranch Style House
- Wood Flooring
- Beamed Ceilings
- Northwestern Senior High School Rated 9+
- Corner Lot
- Utility Sink
About This Home
As of June 2025Located in the established Windwood Park S/D and nestled on over a half acre lot, sits this one-owner, all brick ranch home. Step into the foyer to be greeted by the spacious living room featuring a stunning bay window. The living room opens up to the eat-in kitchen where you can dine at the table, breakfast bar or outside on the patio. Down the hallway, you will find three bedrooms, one a master en suite, plus another full bathroom. Need more space? This home also has an unfinished basement that be can made to suit whatever fits your needs! All of this located in NW schools and immediate possession!
Last Agent to Sell the Property
The Hardie Group Brokerage Phone: 765-457-7214 Listed on: 05/30/2025
Home Details
Home Type
- Single Family
Est. Annual Taxes
- $872
Year Built
- Built in 1967
Lot Details
- 0.54 Acre Lot
- Lot Dimensions are 122 x 197
- Rural Setting
- Corner Lot
Parking
- 2 Car Attached Garage
- Garage Door Opener
- Driveway
Home Design
- Ranch Style House
- Brick Exterior Construction
- Asphalt Roof
Interior Spaces
- Beamed Ceilings
- Entrance Foyer
- Partially Finished Basement
- Crawl Space
- Fire and Smoke Detector
- Washer and Electric Dryer Hookup
Kitchen
- Breakfast Bar
- Electric Oven or Range
- Laminate Countertops
- Utility Sink
- Disposal
Flooring
- Wood
- Carpet
Bedrooms and Bathrooms
- 3 Bedrooms
- En-Suite Primary Bedroom
- 2 Full Bathrooms
- <<tubWithShowerToken>>
Outdoor Features
- Patio
Schools
- Northwestern Elementary And Middle School
- Northwestern High School
Utilities
- Forced Air Heating and Cooling System
- Heating System Uses Gas
- Private Company Owned Well
- Well
- Septic System
- Cable TV Available
Community Details
- Windwood Park Subdivision
Listing and Financial Details
- Assessor Parcel Number 34-03-32-302-017.000-017
Similar Homes in Kokomo, IN
Home Values in the Area
Average Home Value in this Area
Property History
| Date | Event | Price | Change | Sq Ft Price |
|---|---|---|---|---|
| 06/23/2025 06/23/25 | Sold | $235,000 | +4.5% | $174 / Sq Ft |
| 06/02/2025 06/02/25 | Pending | -- | -- | -- |
| 05/30/2025 05/30/25 | For Sale | $224,900 | -- | $166 / Sq Ft |
Tax History Compared to Growth
Tax History
| Year | Tax Paid | Tax Assessment Tax Assessment Total Assessment is a certain percentage of the fair market value that is determined by local assessors to be the total taxable value of land and additions on the property. | Land | Improvement |
|---|---|---|---|---|
| 2024 | $282 | $180,800 | $25,500 | $155,300 |
| 2022 | $276 | $165,600 | $25,500 | $140,100 |
| 2021 | $271 | $141,600 | $25,500 | $116,100 |
| 2020 | $265 | $132,200 | $21,800 | $110,400 |
| 2019 | $260 | $124,100 | $21,800 | $102,300 |
| 2018 | $307 | $116,800 | $21,800 | $95,000 |
| 2017 | $302 | $122,300 | $21,800 | $100,500 |
| 2016 | $297 | $111,300 | $19,900 | $91,400 |
| 2014 | $236 | $106,400 | $19,900 | $86,500 |
| 2013 | $231 | $111,400 | $19,900 | $91,500 |
Agents Affiliated with this Home
-
Christy Dechert

Seller's Agent in 2025
Christy Dechert
The Hardie Group
(765) 438-7952
331 Total Sales
-
Belinda Gibbs
B
Buyer's Agent in 2025
Belinda Gibbs
cfd Realty, Inc
(314) 605-2587
59 Total Sales
Map
Source: Indiana Regional MLS
MLS Number: 202520199
APN: 34-03-32-302-017.000-017
- 5135 W 100 N
- 186 Champagne Ct
- 4416 Lakeshore Dr
- 4819 N Parkway
- 0 440 Rd W
- 4895 W 50 S
- 522 N 600 W
- 609 Secretariat Cir
- 7715 Riva Ridge Rd
- 440 Velvet Rd
- 450 Velvet Rd
- 6053 Velvet Ct
- 6068 Bluegrass Rd
- 6057 Velvet Ct
- 6076 Bluegrass Rd
- 6032 W 100 N
- 5347 W 80 S
- 904 Pinoak Dr
- 4405 Parkwood Dr
- 105 Christy Ln

