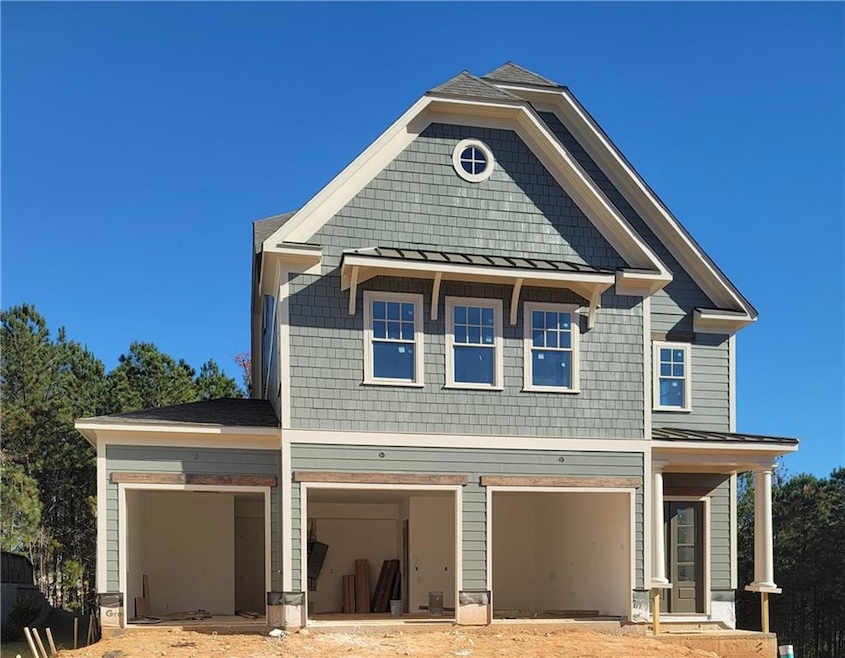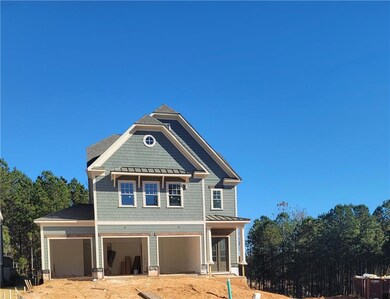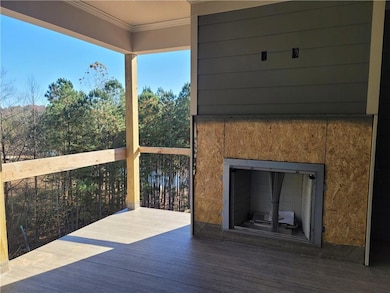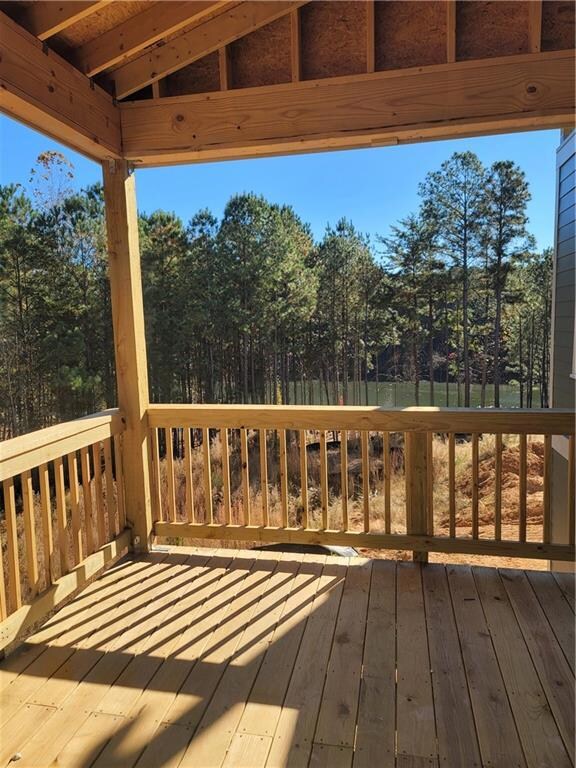708 Woodlake Ct Canton, GA 30114
Estimated payment $5,087/month
Highlights
- Fitness Center
- Open-Concept Dining Room
- Fishing
- J. Knox Elementary School Rated A-
- New Construction
- Sitting Area In Primary Bedroom
About This Home
Award winning JW Collection is proud and excited to introduce Canton's new premiere Qualified Adult (one person in home over 55) Community, within the fabulous River Green Community. Lakeside is a gated community with a mix of owner's on main and two story owner's up homes, all elevator capable, and these wooded lots are all spectacular. Lakeside will have its own private Active Adult Clubhouse as well as a Community Garden and Lake Side amenity within the Lakeside gates, Close to the 6-acre Legacy Lake. Enjoy the Resort-Like Amenities of River Green (2 Clubhouses, Family Pool, Lap Pool, Children's Pool with Splash Features, Resort-Like Water Slides, Lighted Tennis Courts, Covered Spectator Gazebo, Soccer Fields, Basketball Court, Playgrounds, Hiking Trails, Fish-Catch & Release Lake and more). Lakeside at River Green is THE LUXURY YOU DESERVE! BENTLEY/TERRACE/3 CAR GARAGE
Home Details
Home Type
- Single Family
Est. Annual Taxes
- $1,036
Year Built
- Built in 2025 | New Construction
Lot Details
- 6,534 Sq Ft Lot
- Lot Dimensions are 53x122x53x122
- Property fronts a county road
- Cul-De-Sac
- Landscaped
- Level Lot
- Irrigation Equipment
- Front and Back Yard Sprinklers
- Back Yard
HOA Fees
- $275 Monthly HOA Fees
Parking
- 2 Car Garage
- Parking Accessed On Kitchen Level
- Front Facing Garage
- Garage Door Opener
- Driveway Level
Property Views
- Woods
- Rural
- Neighborhood
Home Design
- Craftsman Architecture
- Traditional Architecture
- Brick Exterior Construction
- Shingle Roof
- Composition Roof
- Concrete Perimeter Foundation
- HardiePlank Type
Interior Spaces
- 2-Story Property
- Bookcases
- Crown Molding
- Ceiling height of 10 feet on the main level
- Ceiling Fan
- Recessed Lighting
- Gas Log Fireplace
- Double Pane Windows
- Insulated Windows
- Entrance Foyer
- Great Room with Fireplace
- Open-Concept Dining Room
- Dining Room Seats More Than Twelve
- Bonus Room
- Pull Down Stairs to Attic
Kitchen
- Open to Family Room
- Gas Cooktop
- Range Hood
- Microwave
- Dishwasher
- Kitchen Island
- Solid Surface Countertops
- White Kitchen Cabinets
- Disposal
Flooring
- Wood
- Carpet
- Ceramic Tile
Bedrooms and Bathrooms
- Sitting Area In Primary Bedroom
- Oversized primary bedroom
- Walk-In Closet
- In-Law or Guest Suite
- Dual Vanity Sinks in Primary Bathroom
- Shower Only
Laundry
- Laundry in Mud Room
- Laundry Room
- Laundry on main level
- Sink Near Laundry
Finished Basement
- Walk-Out Basement
- Basement Fills Entire Space Under The House
- Interior Basement Entry
- Finished Basement Bathroom
- Natural lighting in basement
Home Security
- Carbon Monoxide Detectors
- Fire and Smoke Detector
Accessible Home Design
- Accessible Common Area
- Accessible Hallway
- Accessible Entrance
Outdoor Features
- Deck
- Rain Gutters
- Front Porch
Location
- Property is near shops
Schools
- J. Knox Elementary School
- Teasley Middle School
- Cherokee High School
Utilities
- Forced Air Zoned Heating and Cooling System
- Heating System Uses Natural Gas
- Underground Utilities
- 220 Volts
- 110 Volts
- Electric Water Heater
- High Speed Internet
- Phone Available
- Cable TV Available
Listing and Financial Details
- Home warranty included in the sale of the property
- Tax Lot O8
- Assessor Parcel Number 14N12J 181
Community Details
Overview
- $2,745 Initiation Fee
- Fieldstone Mgmt Co Association, Phone Number (404) 920-8621
- River Green Subdivision
- Rental Restrictions
- Community Lake
Amenities
- Catering Kitchen
- Clubhouse
Recreation
- Pickleball Courts
- Swim or tennis dues are required
- Fitness Center
- Fishing
Security
- Gated Community
Map
Home Values in the Area
Average Home Value in this Area
Tax History
| Year | Tax Paid | Tax Assessment Tax Assessment Total Assessment is a certain percentage of the fair market value that is determined by local assessors to be the total taxable value of land and additions on the property. | Land | Improvement |
|---|---|---|---|---|
| 2025 | $1,036 | $36,000 | $36,000 | -- |
| 2024 | $1,030 | $36,000 | $36,000 | $0 |
| 2023 | $1,033 | $36,000 | $36,000 | $0 |
Property History
| Date | Event | Price | List to Sale | Price per Sq Ft |
|---|---|---|---|---|
| 11/17/2025 11/17/25 | For Sale | $894,900 | -- | $215 / Sq Ft |
Source: First Multiple Listing Service (FMLS)
MLS Number: 7682751
APN: 14N12J-00000-108-000-0000
- 1209 Lakeside Overlook
- 208 Westbury Ct
- 1243 Lakeside Overlook
- The Morgan Plan at River Green - Lakeside
- The Garland Plan at River Green - Lakeside
- The Greenbrier Plan at River Green - Lakeside
- The Greenwood Plan at River Green - Lakeside
- The Mayfield Plan at River Green - Lakeside
- The Etowah Plan at River Green - Lakeside
- The Madison Plan at River Green - Lakeside
- The Benton Plan at River Green - Lakeside
- The Monroe Plan at River Green - Lakeside
- The Bentley Plan at River Green - Lakeside
- 302 Grant Ct
- 845 Lakemont Dr
- 866 Lakemont Dr
- 405 Trumpet Cir
- 619 River Bend Way
- 609 Arches Park Ln
- 305 Arlington Cir
- 207 Founders Ct
- 1136 Fieldstone Dr
- 204 Providence Ln
- 956 Woodbury Rd
- 518 Oriole Farm Trail
- 235 River Green Ave
- 150 Sweetwater St
- 131 Fox Place
- 405 Christopher Ln
- 601 Oakdale Rd
- 356 Winston Cir
- 430 Haynes Rd
- 221 Wonewok Dr
- 223 Elmbrook Ln
- 228 Woodland Way
- 706 Capri Ridge
- 306 Edge Hill Ct
- 591 Jackie Moore Ln
- 10451 Bells Ferry Rd
- 1000 Preston Glen Cir




