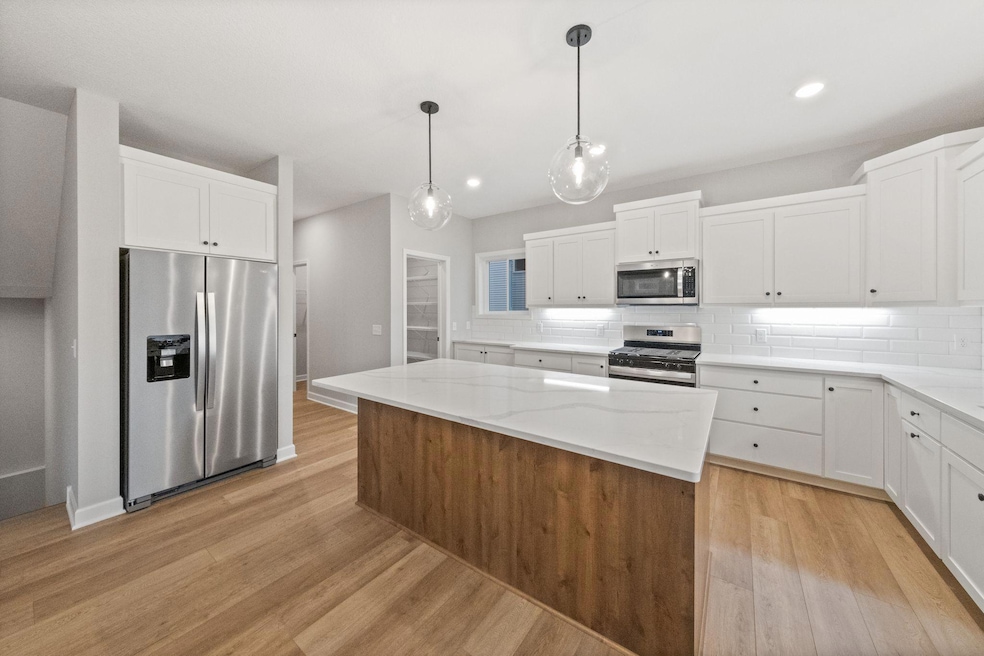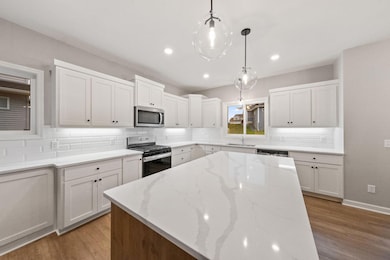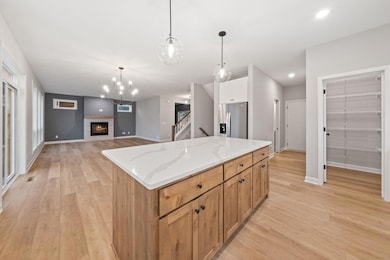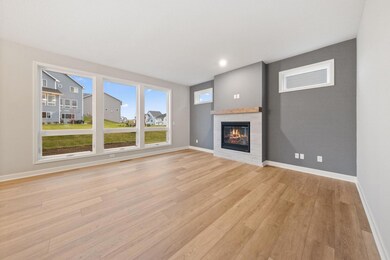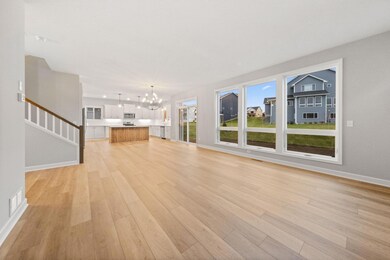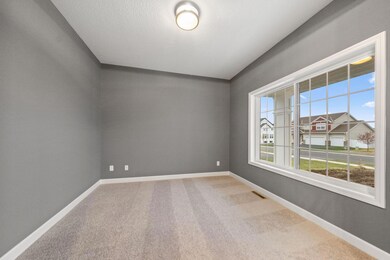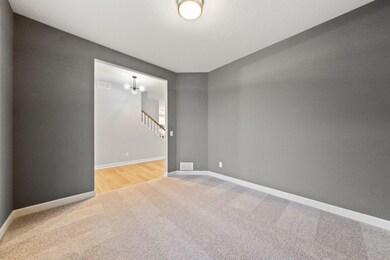7080 183rd St W Lakeville, MN 55044
Estimated payment $3,579/month
Highlights
- New Construction
- Vaulted Ceiling
- Walk-In Pantry
- Cherry View Elementary School Rated A
- No HOA
- Stainless Steel Appliances
About This Home
Home is complete and available for sale. Other models, plans, homesites and Quick Move-in homes may be available. Welcome to the Payton XL plan by OneTenTen Homes, a beautifully crafted two-story home offering five spacious bedrooms, four bathrooms, and a three-car garage. The main level features a sunlit kitchen with a large center island, walk-in pantry, and an office. The primary bedroom, with its vaulted ceiling, includes an ensuite bathroom with double sinks and a walk-in shower. The finished walkout lower level adds versatile living space. Elegant painted millwork, rich stained wood, oversized windows, and custom cabinets with quartz countertops showcase the home's exceptional quality and attention to detail.
Home Details
Home Type
- Single Family
Est. Annual Taxes
- $1,392
Year Built
- Built in 2025 | New Construction
Lot Details
- 8,581 Sq Ft Lot
- Lot Dimensions are 70x124x70x122
Parking
- 3 Car Attached Garage
Home Design
- Flex
- Pitched Roof
- Vinyl Siding
Interior Spaces
- 2-Story Property
- Vaulted Ceiling
- Gas Fireplace
- Family Room
- Living Room with Fireplace
- Dining Room
- Washer and Dryer Hookup
Kitchen
- Walk-In Pantry
- Range
- Microwave
- Dishwasher
- Stainless Steel Appliances
- Disposal
- The kitchen features windows
Bedrooms and Bathrooms
- 5 Bedrooms
Finished Basement
- Basement Fills Entire Space Under The House
- Sump Pump
- Drain
Utilities
- Forced Air Heating and Cooling System
- Humidifier
- Vented Exhaust Fan
- Underground Utilities
- 150 Amp Service
- Gas Water Heater
Additional Features
- Air Exchanger
- Front Porch
Community Details
- No Home Owners Association
- Built by ONE TEN TEN HOMES, LLC
- Glacier Creek Community
- Glacier Creek 2Nd Add Subdivision
Listing and Financial Details
- Assessor Parcel Number 223018104040
Map
Home Values in the Area
Average Home Value in this Area
Property History
| Date | Event | Price | List to Sale | Price per Sq Ft |
|---|---|---|---|---|
| 11/15/2025 11/15/25 | For Sale | $656,955 | -- | $215 / Sq Ft |
Source: NorthstarMLS
MLS Number: 6811475
- 18314 Geyser Way
- 18357 Glacier Way
- Glacier Creek Jasmine Cottage Spec Plan at Glacier Creek
- 18237 Glacier Way
- 7311 184th St W
- 7335 184th St W
- 7335 184th St W
- Burnham Plan at Voyageur Farms
- Berkley Plan at Voyageur Farms
- Markham Plan at Voyageur Farms
- Sequoia Plan at Voyageur Farms
- Biscayne Plan at Voyageur Farms
- 18331 Glancy Way
- Cascade Plan at Voyageur Farms
- Marquette Plan at Voyageur Farms
- 7430 184th St W
- 18379 Glandon Pass
- 17940 Genoa Dr
- 18145 Glassfern Ln
- 17944 Genoa Dr
- 7255 181st St W
- 17583 Foxboro Ln
- 17400 Glacier Way
- 17349 Gettysburg Way
- 17955 Headwaters Dr
- 17949 Hidden Creek Trail
- 7501 Upper 167th St W
- 17083 Encina Path
- 17119 Eastwood Ave
- 16037 Flagstaff Ave W
- 17082 Dysart Place
- 7472 157th St W
- 605 Macbeth Cir Unit 199
- 112 Anthony Dr Unit 13
- 19351 Indiana Ave
- 325 Brutus Dr Unit 63
- 15734 Foliage Ave
- 7624 157th St W Unit 310
- 20464 Iberia Ave
- 15600 Galaxie Ave
