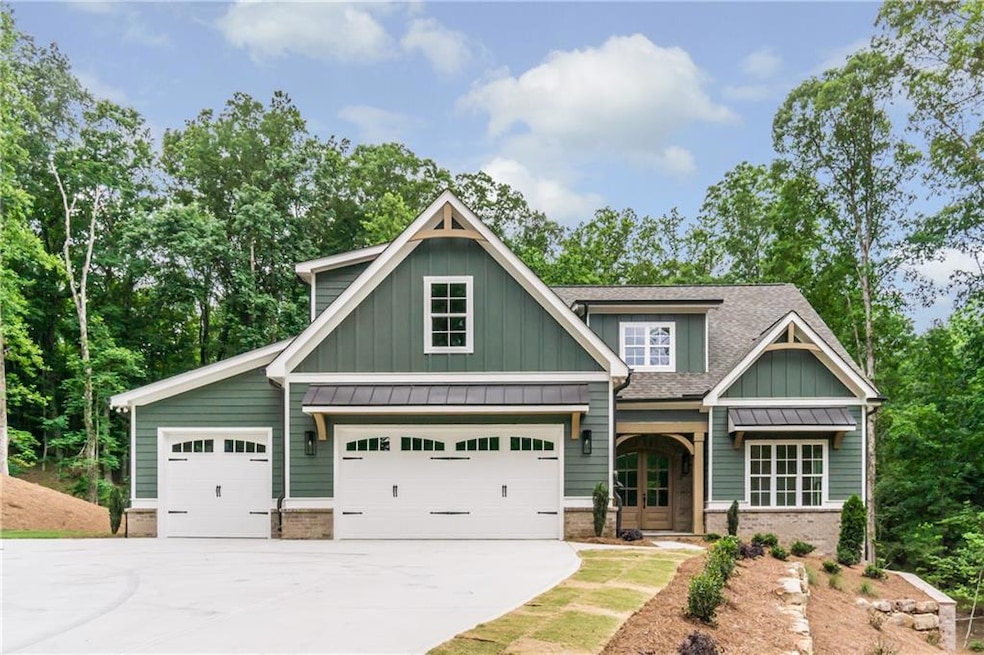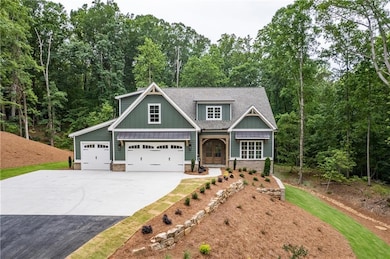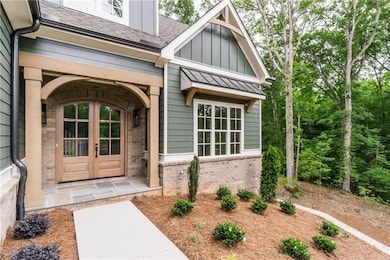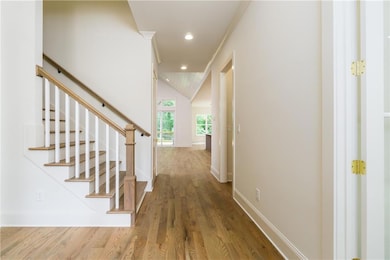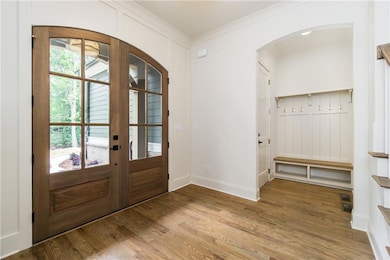Stunning New Construction Modern Farmhouse on Lake Lanier – Deeded Lake Access lot with No HOA! Welcome to this beautifully designed modern farmhouse, perfectly situated on a serene and private 2.77-acre lot with 215 feet of Corp frontage on Lake Lanier. Offering deeded lake access and no HOA restrictions, this one-of-a-kind property blends timeless craftsmanship with luxurious modern amenities in a peaceful setting. Step inside to discover a thoughtfully designed floor plan featuring a main-level owner's suite complete with a stained tongue-and-groove ceiling, spa-inspired ensuite bathroom, expansive custom walk-in closet, and a dedicated laundry room directly off the closet for convenience. The open-concept living area boasts abundant natural light, a cozy fireplace, and seamless flow into the chef’s kitchen, equipped with premium KitchenAid appliances, custom cabinetry, granite countertops, and a walk-in pantry with a prep sink, secondary dishwasher, and extensive storage. Upstairs, you’ll find three spacious bedrooms, two full bathrooms, a bonus room ideal for a home office or playroom, and a secondary laundry closet. Buyer selects carpet for the upper level—customize to your style! Outdoor living is equally impressive with a covered rear deck and an outdoor fireplace, perfect for entertaining or unwinding. The oversized 3-car garage provides ample room for full-size vehicles, recreational gear, or a workshop. The full daylight walkout basement is ready to finish, with plumbing stubbed for a future bath—ideal for adding more living space or a guest suite. Top-Rated Schools in a desirable district make this home ideal for families seeking both luxury and location. This exceptional home offers a rare opportunity to enjoy lake living without the restrictions—privacy, quality, and space all just minutes from modern conveniences. Schedule your private tour today!

